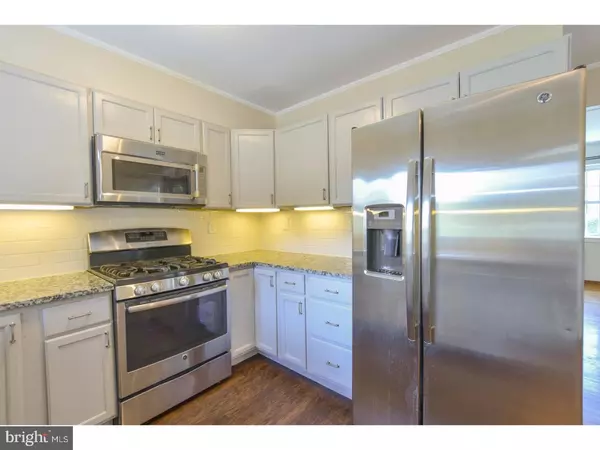$222,000
$219,900
1.0%For more information regarding the value of a property, please contact us for a free consultation.
4 Beds
3 Baths
1,700 SqFt
SOLD DATE : 10/31/2017
Key Details
Sold Price $222,000
Property Type Single Family Home
Sub Type Detached
Listing Status Sold
Purchase Type For Sale
Square Footage 1,700 sqft
Price per Sqft $130
Subdivision Westfield
MLS Listing ID 1000447593
Sold Date 10/31/17
Style Colonial
Bedrooms 4
Full Baths 3
HOA Y/N N
Abv Grd Liv Area 1,700
Originating Board TREND
Year Built 1956
Annual Tax Amount $1,925
Tax Year 2016
Lot Size 6,534 Sqft
Acres 0.15
Lot Dimensions 59X122
Property Description
Incredible Home Full of Character! Beautifully updated four bedroom, three bathroom home featuring a gourmet kitchen, spacious master suite and an expansive deck overlooking the private backyard. Colorful garden beds surround the front entrance of this Cape Cod style home. Step inside onto rich hardwood flooring that continues throughout the main living areas and the bedrooms. Entertain with ease in the bright living room featuring a large bay window overlooking the front lawn. Continue into the formal dining room offering elegant crown molding and modern track lighting. The recently remodeled kitchen is impressive! Prepare meals surrounded by crisp white cabinetry, stainless steel appliances and stone countertops. A farmhouse sink and subway tile backsplash complete the room. Step outside onto the incredible deck perfect for entertaining or relaxing while enjoying the private, fully fenced backyard. Back inside, two spacious guest rooms, featuring beautiful hardwood flooring and ample closet space, share an updated full bathroom. The second level of this home offers a serene master suite complete with a spacious closet, a nicely appointed master bathroom and a bright home office area with a built-in desk and shelving. An additional ensuite guest room with hardwood flooring completes the second level. The lower level of this home is full of possibilities and can easily be finished or used as additional storage space. Enjoy all this area has to offer including easy access to highways, the train station and the University of Delaware! Recent Updates: Newer Furnace (2013).
Location
State DE
County New Castle
Area Newark/Glasgow (30905)
Zoning 18RD
Rooms
Other Rooms Living Room, Dining Room, Primary Bedroom, Bedroom 2, Bedroom 3, Kitchen, Bedroom 1, Attic
Basement Full, Unfinished
Interior
Interior Features Attic/House Fan, Stall Shower
Hot Water Natural Gas
Heating Hot Water
Cooling Wall Unit
Flooring Wood, Vinyl
Equipment Dishwasher, Disposal
Fireplace N
Appliance Dishwasher, Disposal
Heat Source Natural Gas
Laundry Basement
Exterior
Exterior Feature Deck(s)
Parking Features Inside Access
Garage Spaces 3.0
Utilities Available Cable TV
Water Access N
Roof Type Pitched,Shingle
Accessibility None
Porch Deck(s)
Attached Garage 1
Total Parking Spaces 3
Garage Y
Building
Lot Description Level
Story 2
Foundation Brick/Mortar
Sewer Public Sewer
Water Public
Architectural Style Colonial
Level or Stories 2
Additional Building Above Grade
New Construction N
Schools
School District Christina
Others
Senior Community No
Tax ID 18-024.00-251
Ownership Fee Simple
Acceptable Financing Conventional, VA, FHA 203(b)
Listing Terms Conventional, VA, FHA 203(b)
Financing Conventional,VA,FHA 203(b)
Read Less Info
Want to know what your home might be worth? Contact us for a FREE valuation!

Our team is ready to help you sell your home for the highest possible price ASAP

Bought with Judy Chen • BHHS Fox & Roach - Hockessin
GET MORE INFORMATION
Broker-Owner | Lic# RM423246






