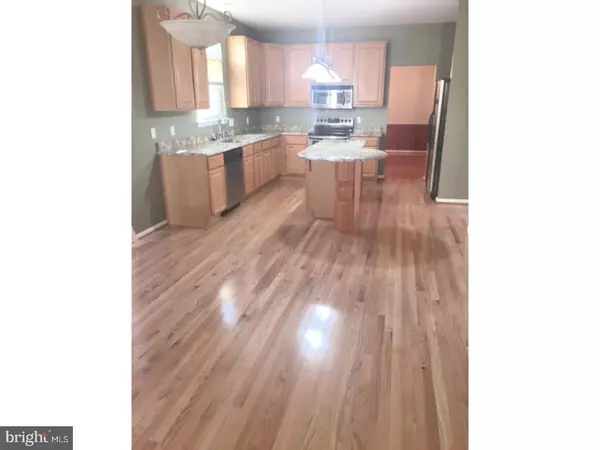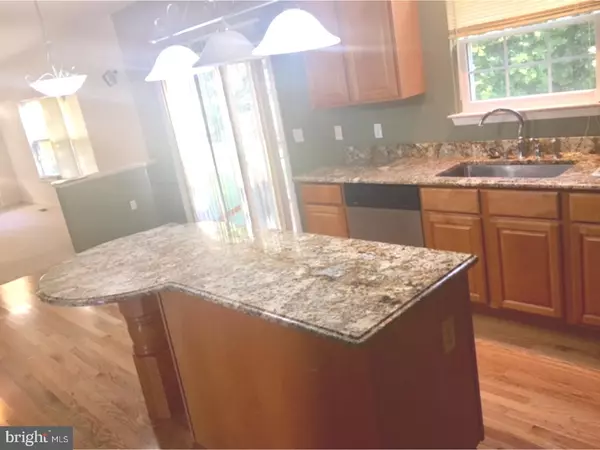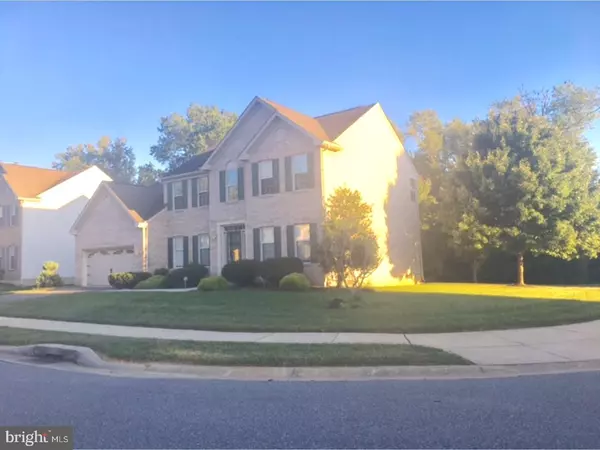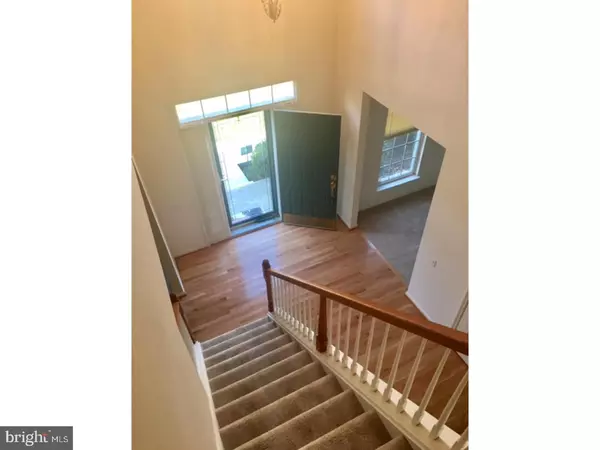$390,000
$390,000
For more information regarding the value of a property, please contact us for a free consultation.
4 Beds
3 Baths
2,800 SqFt
SOLD DATE : 11/17/2017
Key Details
Sold Price $390,000
Property Type Single Family Home
Sub Type Detached
Listing Status Sold
Purchase Type For Sale
Square Footage 2,800 sqft
Price per Sqft $139
Subdivision Cinnamon Station
MLS Listing ID 1001204455
Sold Date 11/17/17
Style Colonial
Bedrooms 4
Full Baths 2
Half Baths 1
HOA Fees $32/ann
HOA Y/N Y
Abv Grd Liv Area 2,800
Originating Board TREND
Year Built 2002
Annual Tax Amount $3,082
Tax Year 2017
Lot Size 0.290 Acres
Acres 0.29
Lot Dimensions 100X120
Property Description
All aboard you have just arrived at Cinnamon Station! 100 Carriage Wood invites you to purchase one of the best properties in the area. This brick front property is located on an outstanding corner lot on a cul de sac block. You can either access the property through its double wide garage or walk up to the custom front entry door. While inside you will be amazed by the new Pergo hardwood first, the spacious living room, the cozy sitting room, and the formal dining room which leads into the dynamic kitchen that has custom granite countertops, upgraded oak cabinets, oversized granite island with seating space, matching appliances, a Butler's buffet pantry, and sliding glass doors to the enormous rear yard. The gourmet kitchen opens into a large family room with a gas fireplace and a lot of natural sun light and main floor laundry room which leads into the two car garage. The 2nd floor offers a magnificent sized master bedroom with a huge walk-in closet and breathtakingly big dressing room or sitting area. The 5 piece master bathroom and its Jacuzzi tub await you. The additional 3 generous sized bedrooms, the hallway bathroom, and linen closet complete the 2nd floor. The finished lower level will be perfect for playing pool, entertaining, and having a good time. The basement has new carpet and plush padding and a full bathroom. Don't wait to make an appt. to see this amazing bargain in one of the best developments in Newark. By the way the property is within minutes of Rte. 896, UD, I-95, and the state of Maryland.
Location
State DE
County New Castle
Area Newark/Glasgow (30905)
Zoning NC21
Rooms
Other Rooms Living Room, Dining Room, Primary Bedroom, Bedroom 2, Bedroom 3, Kitchen, Family Room, Bedroom 1, Attic
Basement Full, Fully Finished
Interior
Interior Features Primary Bath(s), Kitchen - Island, Ceiling Fan(s), Kitchen - Eat-In
Hot Water Electric
Heating Gas, Forced Air
Cooling Central A/C
Flooring Wood, Fully Carpeted
Fireplaces Number 1
Equipment Oven - Self Cleaning, Disposal
Fireplace Y
Appliance Oven - Self Cleaning, Disposal
Heat Source Natural Gas
Laundry Main Floor
Exterior
Garage Spaces 4.0
Water Access N
Roof Type Shingle
Accessibility None
Attached Garage 2
Total Parking Spaces 4
Garage Y
Building
Lot Description Corner
Story 2
Foundation Brick/Mortar
Sewer Public Sewer
Water Public
Architectural Style Colonial
Level or Stories 2
Additional Building Above Grade
Structure Type 9'+ Ceilings
New Construction N
Schools
School District Christina
Others
Senior Community No
Tax ID 11-013.30-059
Ownership Fee Simple
Acceptable Financing Conventional, VA, FHA 203(b)
Listing Terms Conventional, VA, FHA 203(b)
Financing Conventional,VA,FHA 203(b)
Read Less Info
Want to know what your home might be worth? Contact us for a FREE valuation!

Our team is ready to help you sell your home for the highest possible price ASAP

Bought with Jennifer M Samero • Long & Foster Real Estate, Inc.
GET MORE INFORMATION
Broker-Owner | Lic# RM423246






