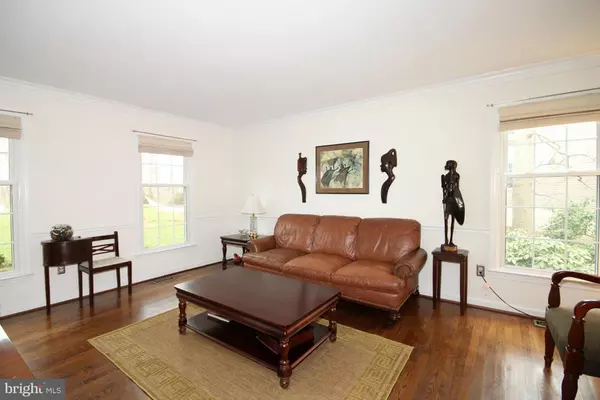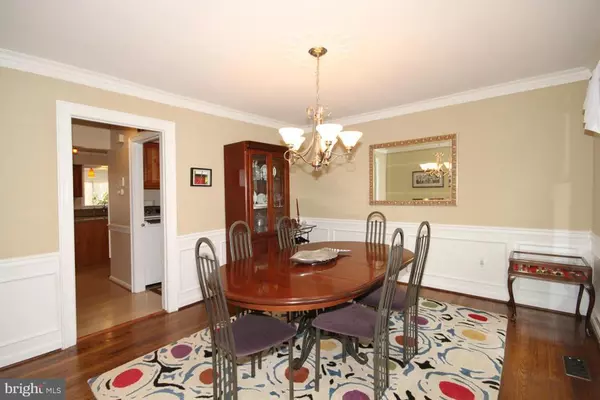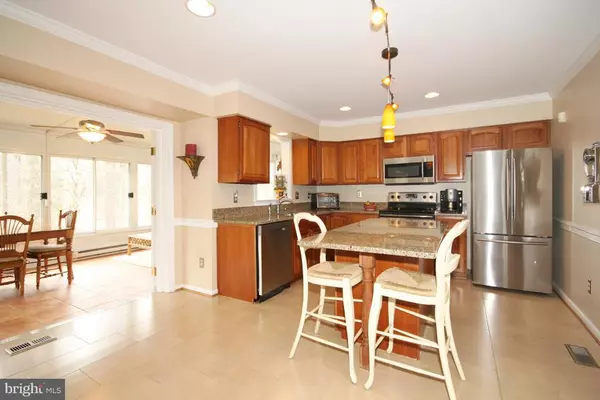$665,000
$684,888
2.9%For more information regarding the value of a property, please contact us for a free consultation.
5 Beds
5 Baths
2,926 SqFt
SOLD DATE : 05/26/2017
Key Details
Sold Price $665,000
Property Type Single Family Home
Sub Type Detached
Listing Status Sold
Purchase Type For Sale
Square Footage 2,926 sqft
Price per Sqft $227
Subdivision Ardmore Woods
MLS Listing ID 1001787775
Sold Date 05/26/17
Style Colonial
Bedrooms 5
Full Baths 4
Half Baths 1
HOA Y/N N
Abv Grd Liv Area 2,296
Originating Board MRIS
Year Built 1978
Annual Tax Amount $7,525
Tax Year 2016
Lot Size 0.469 Acres
Acres 0.47
Property Description
Privacy Galore. 3500 sq ft colonial on nearly half acre with sunroom. Walkout lower level with office/den & private bath. 3 full baths on upper lvl - no one needs to share BAs! Updated kitchen w granite counters, SS appliances. Gleaming hardwoods, sunlit rooms. Master suite w large walkin closet, renovated BA w sep shower & tub.
Location
State VA
County Fairfax
Zoning 030
Rooms
Other Rooms Living Room, Dining Room, Primary Bedroom, Bedroom 3, Bedroom 4, Bedroom 5, Kitchen, Game Room, Family Room, Sun/Florida Room, Laundry
Basement Rear Entrance, Connecting Stairway, Walkout Level
Interior
Interior Features Family Room Off Kitchen, Dining Area, Kitchen - Eat-In, Primary Bath(s), Built-Ins, Chair Railings, Upgraded Countertops, Crown Moldings, Wainscotting, Wood Floors, Recessed Lighting
Hot Water Electric
Heating Forced Air
Cooling Ceiling Fan(s), Central A/C
Fireplaces Number 1
Fireplaces Type Mantel(s)
Equipment Dishwasher, Disposal, Dryer, Humidifier, Icemaker, Microwave, Refrigerator, Stove, Washer
Fireplace Y
Window Features Bay/Bow
Appliance Dishwasher, Disposal, Dryer, Humidifier, Icemaker, Microwave, Refrigerator, Stove, Washer
Heat Source Electric
Exterior
Parking Features Garage Door Opener
Garage Spaces 1.0
Fence Rear
Water Access N
Accessibility None
Attached Garage 1
Total Parking Spaces 1
Garage Y
Private Pool N
Building
Lot Description Backs to Trees, Landscaping
Story 3+
Sewer Septic < # of BR
Water Public
Architectural Style Colonial
Level or Stories 3+
Additional Building Above Grade, Below Grade
New Construction N
Schools
Elementary Schools Fairview
Middle Schools Robinson Secondary School
High Schools Robinson Secondary School
School District Fairfax County Public Schools
Others
Senior Community No
Tax ID 87-1-5- -6
Ownership Fee Simple
Security Features Main Entrance Lock
Special Listing Condition Standard
Read Less Info
Want to know what your home might be worth? Contact us for a FREE valuation!

Our team is ready to help you sell your home for the highest possible price ASAP

Bought with Oleg Anatolievich Belinsky • Belinsky Real Estate LLC
GET MORE INFORMATION
Broker-Owner | Lic# RM423246






