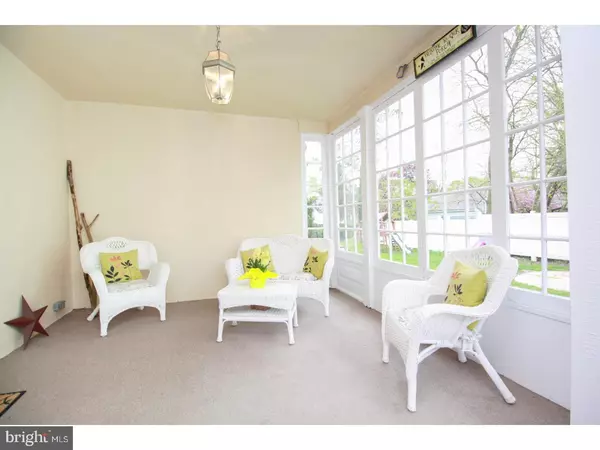$209,900
$209,900
For more information regarding the value of a property, please contact us for a free consultation.
3 Beds
1 Bath
1,443 SqFt
SOLD DATE : 07/12/2017
Key Details
Sold Price $209,900
Property Type Single Family Home
Sub Type Detached
Listing Status Sold
Purchase Type For Sale
Square Footage 1,443 sqft
Price per Sqft $145
Subdivision None Available
MLS Listing ID 1000084104
Sold Date 07/12/17
Style Cape Cod
Bedrooms 3
Full Baths 1
HOA Y/N N
Abv Grd Liv Area 1,443
Originating Board TREND
Year Built 1950
Annual Tax Amount $5,690
Tax Year 2017
Lot Size 8,668 Sqft
Acres 0.2
Lot Dimensions 75X115
Property Description
Talk about curb appeal!! Simply unpack and enjoy all this home and property have to offer just in time for summer! Featuring a private driveway for 3+ cars, 2 car garage, large fenced in yard, and rear deck for entertaining there is no need to go inside this summer! If you do; however, you will be greeted by a charming enclosed front porch ideal for those cool nights or morning coffee. Once inside you will take notice to the spacious and sun drenched living room with wood burning fireplace and built in shelving. Off the living room is your formal dining room that is equally spacious and has the bonus of a pantry and main level laundry closet built off of it (could possibly be a main level powder room). Completing the main level is a generous and updated kitchen with exposed beams, track lighting, dishwasher, and both access to the basement and side exit, as well as rear deck. The deck overlooks a tremendous yard with enough space for all of your outdoor activities! The upper level features 3 generous bedrooms and a hall bath. The basement is unfinished, but has great storage space and possibilities for more! Package all of this together with amenities such as walking distance to train and the Ridley YMCA, and short commute to Baltimore Pike and MacDade Blvd shopping, as well as both 95 and 476.
Location
State PA
County Delaware
Area Ridley Twp (10438)
Zoning RESID
Rooms
Other Rooms Living Room, Dining Room, Primary Bedroom, Bedroom 2, Kitchen, Bedroom 1, Laundry, Other
Basement Full, Unfinished
Interior
Hot Water Natural Gas
Heating Oil, Hot Water
Cooling Wall Unit
Fireplaces Number 1
Fireplace Y
Heat Source Oil
Laundry Main Floor
Exterior
Exterior Feature Deck(s), Porch(es)
Garage Spaces 5.0
Water Access N
Accessibility None
Porch Deck(s), Porch(es)
Total Parking Spaces 5
Garage Y
Building
Lot Description Level, Front Yard, Rear Yard, SideYard(s)
Story 1.5
Sewer Public Sewer
Water Public
Architectural Style Cape Cod
Level or Stories 1.5
Additional Building Above Grade
New Construction N
Schools
High Schools Ridley
School District Ridley
Others
Senior Community No
Tax ID 38-04-00909-00
Ownership Fee Simple
Acceptable Financing Conventional, VA, FHA 203(b)
Listing Terms Conventional, VA, FHA 203(b)
Financing Conventional,VA,FHA 203(b)
Read Less Info
Want to know what your home might be worth? Contact us for a FREE valuation!

Our team is ready to help you sell your home for the highest possible price ASAP

Bought with Henry O'Neill • C-21 Executive Group
GET MORE INFORMATION
Broker-Owner | Lic# RM423246






