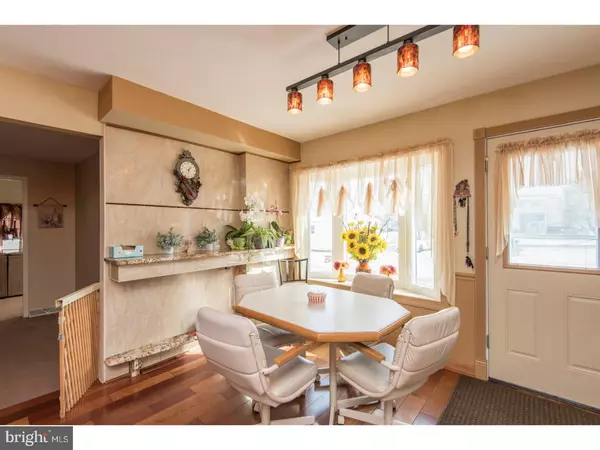$265,000
$269,000
1.5%For more information regarding the value of a property, please contact us for a free consultation.
3 Beds
3 Baths
2,178 SqFt
SOLD DATE : 04/27/2017
Key Details
Sold Price $265,000
Property Type Single Family Home
Sub Type Detached
Listing Status Sold
Purchase Type For Sale
Square Footage 2,178 sqft
Price per Sqft $121
Subdivision None Available
MLS Listing ID 1000080268
Sold Date 04/27/17
Style Colonial
Bedrooms 3
Full Baths 2
Half Baths 1
HOA Y/N N
Abv Grd Liv Area 2,178
Originating Board TREND
Year Built 1996
Annual Tax Amount $7,827
Tax Year 2017
Lot Size 5,750 Sqft
Acres 0.13
Lot Dimensions 5750
Property Description
Wow! Owner has done more than update this beauty.... Pride in ownership doesn't say enough for this home. This property is one of a kind...The kitchen to begin is too die for. Wheat Cherry Cabinets boost the kitchen d cor with self closing cabinets and drawers...Level 5 Mascarello granite counter tops and tiled wall and ledge. Built-in microwave with self cleaning gas confectionary oven. Recessed lighting over and under cabinets with dimmers. Moen sensor fixture in sink heavy duty garbage disposal. Two lazy susan's, built-in refrigerator hardwood floors (Brazilian walnut cherry). Bay Window with casement windows in both living room and in eat-in-kitchen. Owner spent over 90K in upgrades... Mahogany Front Door with 3/4 etched glass and side panel. Bathrooms have been updated one with 6' whirlpool tub, new Kohler toilet and vanity. Crown molding/chair rail you name it. New water heater in 2012. Also added to the back of the house as part of the living space approx. 20x20 addition with Cathedral ceiling, 2 skylights and Anderson slider. Gas vent-less fireplace also tiled accents the great room, Along side of the property runs a timber vinyl deck along with a matching front porch. Oh did I mention the Pond with a salt water filter, UV light which sits along side the large pool for those summer parties. Just too much to mention..Basement could easily be converted to a 4th bedroom... An absolute see!
Location
State PA
County Delaware
Area Ridley Twp (10438)
Zoning RES
Rooms
Other Rooms Living Room, Dining Room, Primary Bedroom, Bedroom 2, Kitchen, Family Room, Bedroom 1, Laundry, Attic
Basement Full, Fully Finished
Interior
Interior Features Kitchen - Island, Butlers Pantry, Skylight(s), Ceiling Fan(s), Stain/Lead Glass, Dining Area
Hot Water Natural Gas
Heating Gas, Hot Water
Cooling Central A/C
Flooring Wood, Fully Carpeted, Tile/Brick, Marble
Fireplaces Number 1
Fireplaces Type Marble
Equipment Built-In Range, Oven - Self Cleaning, Dishwasher, Refrigerator, Disposal, Trash Compactor, Energy Efficient Appliances, Built-In Microwave
Fireplace Y
Window Features Bay/Bow,Replacement
Appliance Built-In Range, Oven - Self Cleaning, Dishwasher, Refrigerator, Disposal, Trash Compactor, Energy Efficient Appliances, Built-In Microwave
Heat Source Natural Gas
Laundry Basement
Exterior
Exterior Feature Deck(s), Patio(s), Porch(es)
Garage Spaces 3.0
Fence Other
Pool Above Ground
Utilities Available Cable TV
Roof Type Pitched
Accessibility None
Porch Deck(s), Patio(s), Porch(es)
Total Parking Spaces 3
Garage N
Building
Lot Description Level, Front Yard, Rear Yard, SideYard(s)
Story 2
Foundation Stone
Sewer Public Sewer
Water Public
Architectural Style Colonial
Level or Stories 2
Additional Building Above Grade, Shed
Structure Type Cathedral Ceilings,9'+ Ceilings
New Construction N
Schools
Elementary Schools Amosland
Middle Schools Ridley
High Schools Ridley
School District Ridley
Others
Senior Community No
Tax ID 38-04-01303-00
Ownership Fee Simple
Acceptable Financing Conventional, VA, FHA 203(b)
Listing Terms Conventional, VA, FHA 203(b)
Financing Conventional,VA,FHA 203(b)
Read Less Info
Want to know what your home might be worth? Contact us for a FREE valuation!

Our team is ready to help you sell your home for the highest possible price ASAP

Bought with Marie Simone • Century 21 Absolute Realty-Springfield
GET MORE INFORMATION
Broker-Owner | Lic# RM423246






