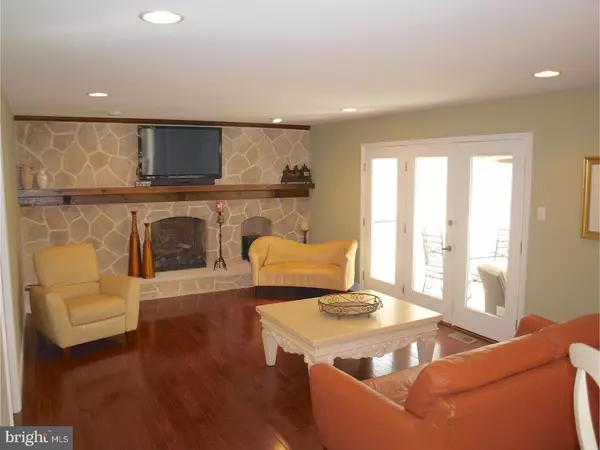$430,000
$432,900
0.7%For more information regarding the value of a property, please contact us for a free consultation.
5 Beds
3 Baths
3,331 SqFt
SOLD DATE : 06/15/2017
Key Details
Sold Price $430,000
Property Type Single Family Home
Sub Type Detached
Listing Status Sold
Purchase Type For Sale
Square Footage 3,331 sqft
Price per Sqft $129
Subdivision Headwater Village
MLS Listing ID 1000072896
Sold Date 06/15/17
Style Colonial
Bedrooms 5
Full Baths 2
Half Baths 1
HOA Y/N N
Abv Grd Liv Area 2,731
Originating Board TREND
Year Built 1981
Annual Tax Amount $11,140
Tax Year 2016
Lot Size 1.050 Acres
Acres 1.05
Lot Dimensions IRR
Property Description
Desirable Headwater Village! PRICED REDUCED! This built home by Bob Myer has been completely renovated. It is a large 2 Story Home w/ Expanded floor plan situated on cul de sac with over 1 acre lot. Current owner has gone to all the expense and effort! Exterior improvements include new Timberline Roof, Gutters w/ gutter guards, new double garage doors w/ openers. Just in time for the spring and summer enjoy this large back yard oasis w/ fenced in yard w/ 6 zone sprinkler system, in ground heated salt water pool, sun room, EP Henry Patio & Fire pit. Once you step inside you will be impressed with the spacious living rm, dining rm, updated EI Kitchen & large family room w/ custom stone fireplace(gas). Looking for a large home to fit everyone? This property offers 5 bedrooms, 2.5 renovated baths, finished basement w/ additional area for storage & walk out Bilco doors into the 2 car garage. HVAC all new in 2013. Headwater Village boasts access to 2 sets of tennis courts, 2 playgrounds, trails great for hiking & biking! Priced reduced for quick sale! Make arrangements today to schedule an appointment! 7 days a week showing availability.
Location
State NJ
County Burlington
Area Medford Twp (20320)
Zoning RESID
Rooms
Other Rooms Living Room, Dining Room, Primary Bedroom, Bedroom 2, Bedroom 3, Kitchen, Family Room, Bedroom 1, Laundry, Other, Attic
Basement Full, Fully Finished
Interior
Interior Features Kitchen - Island, Butlers Pantry, Skylight(s), Ceiling Fan(s), Water Treat System, Kitchen - Eat-In
Hot Water Natural Gas
Heating Gas, Zoned
Cooling Central A/C
Flooring Wood, Fully Carpeted, Tile/Brick
Fireplaces Number 1
Fireplaces Type Stone, Gas/Propane
Equipment Oven - Self Cleaning
Fireplace Y
Window Features Replacement
Appliance Oven - Self Cleaning
Heat Source Natural Gas
Laundry Main Floor
Exterior
Exterior Feature Patio(s)
Parking Features Garage Door Opener, Oversized
Garage Spaces 5.0
Fence Other
Pool In Ground
Utilities Available Cable TV
Water Access N
Roof Type Shingle
Accessibility None
Porch Patio(s)
Attached Garage 2
Total Parking Spaces 5
Garage Y
Building
Lot Description Cul-de-sac, Trees/Wooded
Story 2
Foundation Brick/Mortar
Sewer On Site Septic
Water Well
Architectural Style Colonial
Level or Stories 2
Additional Building Above Grade, Below Grade
New Construction N
Schools
Elementary Schools Chairville
Middle Schools Medford Township Memorial
School District Medford Township Public Schools
Others
Senior Community No
Tax ID 20-05105-00090
Ownership Fee Simple
Security Features Security System
Acceptable Financing Conventional, VA, FHA 203(b)
Listing Terms Conventional, VA, FHA 203(b)
Financing Conventional,VA,FHA 203(b)
Read Less Info
Want to know what your home might be worth? Contact us for a FREE valuation!

Our team is ready to help you sell your home for the highest possible price ASAP

Bought with Jean M Bromley • Keller Williams Realty - Medford
GET MORE INFORMATION

Broker-Owner | Lic# RM423246






