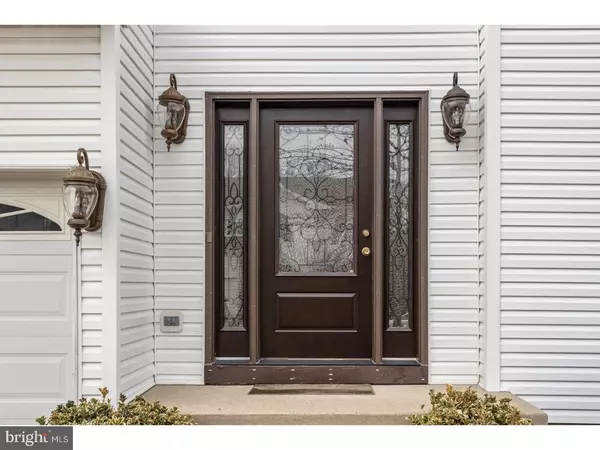$362,000
$364,000
0.5%For more information regarding the value of a property, please contact us for a free consultation.
4 Beds
3 Baths
2,456 SqFt
SOLD DATE : 05/16/2017
Key Details
Sold Price $362,000
Property Type Single Family Home
Sub Type Detached
Listing Status Sold
Purchase Type For Sale
Square Footage 2,456 sqft
Price per Sqft $147
Subdivision Franklin Estates
MLS Listing ID 1000071680
Sold Date 05/16/17
Style Colonial,Contemporary
Bedrooms 4
Full Baths 2
Half Baths 1
HOA Fees $30/qua
HOA Y/N Y
Abv Grd Liv Area 2,456
Originating Board TREND
Year Built 2001
Annual Tax Amount $7,374
Tax Year 2016
Lot Size 8,805 Sqft
Acres 0.2
Lot Dimensions 80X110
Property Description
Gorgeous 4 Bedroom 2 1/2 Bath Expanded Colonial Freshly Painted in Designer Colors with Newer Wall to Wall Carpeting and Tile. The 2 Story Foyer boasts Gleaming hardwood Floors that Extend through the Living Room & Dining Room - Beautiful Kitchen with 42" Cabinetry, (2) Large Pantries, Full Stain-Less Steel Appliance Package, Granite Counter-Tops, Breakfast Bar & an Additional Eating Area-The First Floor Features 9' Ceilings - A Bonus Room with a cathedral Ceiling Includes it's Own Private Entrance & Would be Perfect as an Office, Playroom or possibly a First Floor Bedroom - The Family Room has a Brick Fireplace, Recessed Lighting & Sliding Door Leading to the Rear Yard Patio-Enter the Master Bedroom Through Double Doors Featuring an updated tiled Large Master Bath with Garden Tub & Separate Shower with Seamless Doors, Walk-In Closet & Additional Double Entry Doors to an Adjacent Bedroom Which give you the Option of Expanding Your Master Bedroom Suite to include a Study, Sitting Room, Nursery or 4th Bedroom-A Full Poured Concrete Basement with High Ceilings is Just Waiting for You to Finish! Garage Interior Walls has been upgraded to Slat/Tile for additional storage-New Life-Time Roof installed 2016 Warranty Transferrable-Short walk to Long Bridge Park-Seller will provide a One Year Home Warranty to the buyer's of this Fabulous Home.
Location
State NJ
County Burlington
Area Hainesport Twp (20316)
Zoning RES
Rooms
Other Rooms Living Room, Dining Room, Primary Bedroom, Bedroom 2, Bedroom 3, Kitchen, Family Room, Bedroom 1, Laundry, Other, Attic
Basement Full, Unfinished
Interior
Interior Features Primary Bath(s), Butlers Pantry, Ceiling Fan(s), Stall Shower, Breakfast Area
Hot Water Electric
Heating Gas, Forced Air
Cooling Central A/C
Flooring Wood, Fully Carpeted, Tile/Brick, Stone
Fireplaces Number 1
Fireplaces Type Brick
Equipment Built-In Range, Oven - Self Cleaning, Dishwasher, Disposal, Energy Efficient Appliances
Fireplace Y
Window Features Energy Efficient
Appliance Built-In Range, Oven - Self Cleaning, Dishwasher, Disposal, Energy Efficient Appliances
Heat Source Natural Gas
Laundry Main Floor
Exterior
Exterior Feature Patio(s), Porch(es)
Parking Features Garage Door Opener
Garage Spaces 5.0
Utilities Available Cable TV
Water Access N
Roof Type Shingle
Accessibility None
Porch Patio(s), Porch(es)
Attached Garage 2
Total Parking Spaces 5
Garage Y
Building
Lot Description Level, Front Yard, Rear Yard, SideYard(s)
Story 2
Foundation Concrete Perimeter
Sewer Public Sewer
Water Public
Architectural Style Colonial, Contemporary
Level or Stories 2
Additional Building Above Grade
Structure Type Cathedral Ceilings,9'+ Ceilings
New Construction N
Schools
Elementary Schools Hainesport
School District Hainesport Township Public Schools
Others
HOA Fee Include Common Area Maintenance,Trash
Senior Community No
Tax ID 16-00009 03-00016
Ownership Fee Simple
Acceptable Financing Conventional, VA, FHA 203(b), USDA
Listing Terms Conventional, VA, FHA 203(b), USDA
Financing Conventional,VA,FHA 203(b),USDA
Read Less Info
Want to know what your home might be worth? Contact us for a FREE valuation!

Our team is ready to help you sell your home for the highest possible price ASAP

Bought with Daryl G Bell • The Bell Team
GET MORE INFORMATION
Broker-Owner | Lic# RM423246






