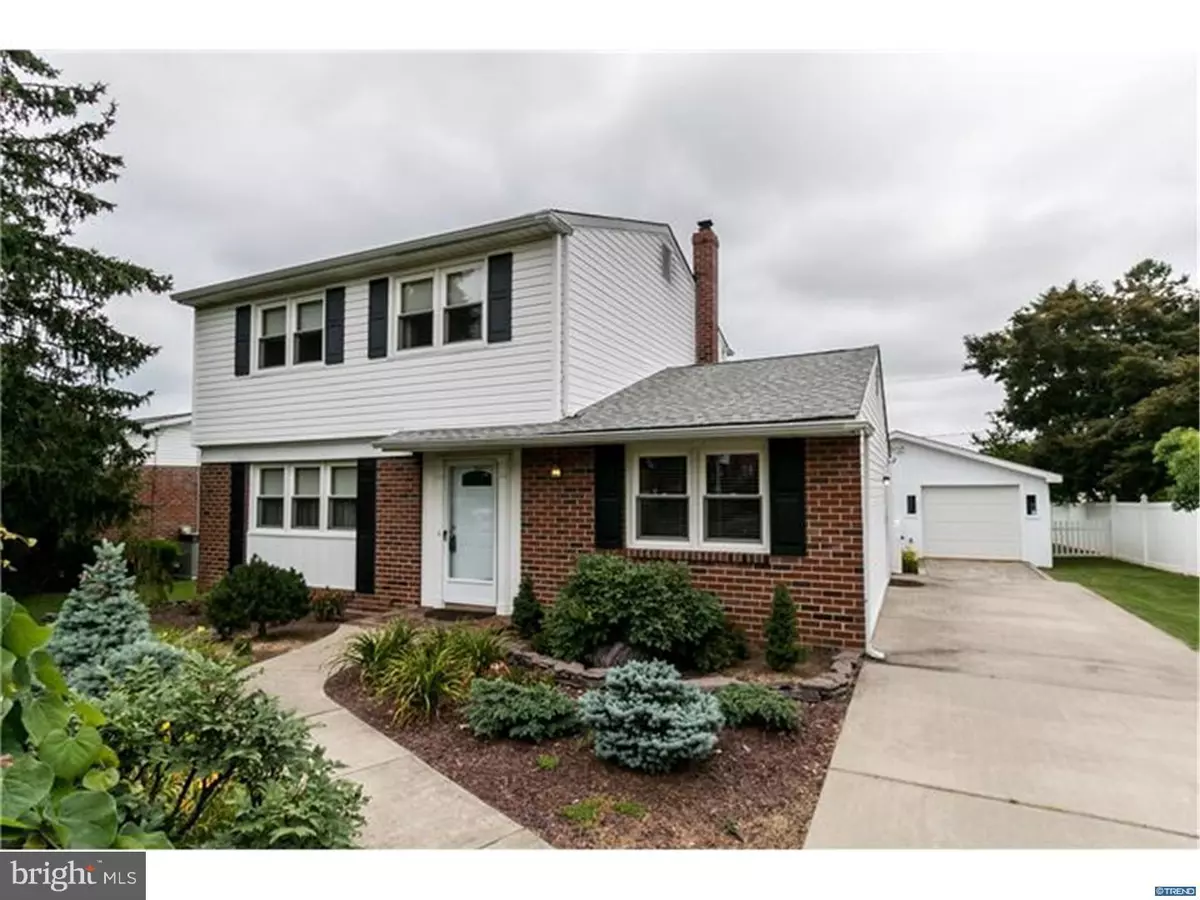$270,000
$269,900
For more information regarding the value of a property, please contact us for a free consultation.
3 Beds
2 Baths
7,841 Sqft Lot
SOLD DATE : 08/18/2017
Key Details
Sold Price $270,000
Property Type Single Family Home
Sub Type Detached
Listing Status Sold
Purchase Type For Sale
Subdivision Crossgates
MLS Listing ID 1000066442
Sold Date 08/18/17
Style Traditional
Bedrooms 3
Full Baths 1
Half Baths 1
HOA Y/N N
Originating Board TREND
Year Built 1967
Annual Tax Amount $1,897
Tax Year 2016
Lot Size 7,841 Sqft
Acres 0.18
Lot Dimensions 75.3 X 120
Property Description
This spacious home is situated on a beautifully landscaped cul de sac lot with views of Delcastle Park with paved walking trails, tennis courts, baseball and soccer fields, play equipment; and across the street is Delcastle Golf Course with Pro Shop and Grill "open to the public" Enter into your center hall traditional home with hardwood entry, Living Rm and Dining Rm - very large rooms with new paint and baseboards. Freshly painted with chair rail,updated kitchen with 42"Cabinets, beautiful new floor; with heavy glass doors leading to your fabulous new family room with vaulted ceiling, remote fan, remote gas fireplace, skylights, decorator shades and door leading to your brick patio. Upstairs 3 BRs and full updated bath. Linen Closet - newer Carpet. This home has been meticulously maintained by these owners. The home is located in the Brandywine Springs feeder pattern.
Location
State DE
County New Castle
Area Elsmere/Newport/Pike Creek (30903)
Zoning NC6.5
Rooms
Other Rooms Living Room, Dining Room, Primary Bedroom, Bedroom 2, Kitchen, Family Room, Bedroom 1, Laundry, Attic
Basement Full, Unfinished, Outside Entrance
Interior
Interior Features Butlers Pantry, Skylight(s), Ceiling Fan(s), Kitchen - Eat-In
Hot Water Electric
Heating Gas, Forced Air
Cooling Central A/C
Flooring Wood, Fully Carpeted, Vinyl
Fireplaces Number 1
Fireplaces Type Gas/Propane
Equipment Built-In Range, Oven - Self Cleaning, Dishwasher, Refrigerator, Disposal
Fireplace Y
Appliance Built-In Range, Oven - Self Cleaning, Dishwasher, Refrigerator, Disposal
Heat Source Natural Gas
Laundry Main Floor
Exterior
Exterior Feature Patio(s)
Parking Features Garage Door Opener
Garage Spaces 2.0
Water Access N
Roof Type Shingle
Accessibility None
Porch Patio(s)
Total Parking Spaces 2
Garage Y
Building
Lot Description Cul-de-sac, Level, Front Yard, Rear Yard
Story 2
Foundation Concrete Perimeter, Brick/Mortar
Sewer Public Sewer
Water Public
Architectural Style Traditional
Level or Stories 2
Structure Type Cathedral Ceilings
New Construction N
Schools
School District Red Clay Consolidated
Others
Senior Community No
Tax ID 08-032.10-110
Ownership Fee Simple
Acceptable Financing Conventional, VA, FHA 203(b)
Listing Terms Conventional, VA, FHA 203(b)
Financing Conventional,VA,FHA 203(b)
Read Less Info
Want to know what your home might be worth? Contact us for a FREE valuation!

Our team is ready to help you sell your home for the highest possible price ASAP

Bought with Daniel A Sweeney • Long & Foster Real Estate, Inc.
GET MORE INFORMATION
Broker-Owner | Lic# RM423246






