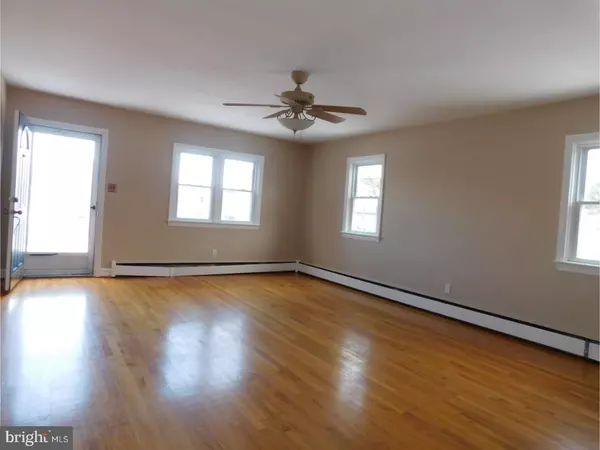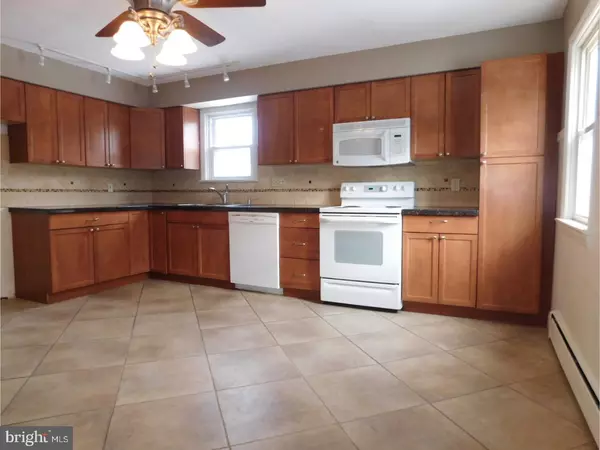$120,000
$112,900
6.3%For more information regarding the value of a property, please contact us for a free consultation.
3 Beds
1 Bath
3,920 Sqft Lot
SOLD DATE : 06/02/2017
Key Details
Sold Price $120,000
Property Type Single Family Home
Sub Type Twin/Semi-Detached
Listing Status Sold
Purchase Type For Sale
Subdivision Cleland Heights
MLS Listing ID 1000063296
Sold Date 06/02/17
Style Colonial
Bedrooms 3
Full Baths 1
HOA Y/N N
Originating Board TREND
Year Built 1952
Annual Tax Amount $1,442
Tax Year 2016
Lot Size 3,920 Sqft
Acres 0.09
Lot Dimensions 34X100
Property Description
Welcome to Cleland Heights, a wonderful community nestled just outside of Wilmington within a short walk to extensive park, close to the hot spots of Union Street and a short walk to the Riverfront Attractions. This end unit corner home sits up high on this site, features abundant off street parking a real bonus. Upon entering your will be greeted with spacious living room graced with sparkling hardwood floors and loads of windows allowing natural light to fill the space. Transitioning to the rear of the house you will find a spacious eat in kitchen with appealing and updated rich cabinets with granite tile counters, special backsplash and super tile floors, all done and a style and d cor that's sure to please. Upstairs are three large bedrooms with good closet space and lots of natural light. Tiled hall bathroom is updated nicely with appealing tile walls and floors. Don't miss out on this opportunity to make Cleland Heights your home!
Location
State DE
County New Castle
Area Elsmere/Newport/Pike Creek (30903)
Zoning NC5
Rooms
Other Rooms Living Room, Dining Room, Primary Bedroom, Bedroom 2, Kitchen, Bedroom 1, Laundry
Basement Full, Outside Entrance
Interior
Interior Features Kitchen - Eat-In
Hot Water Natural Gas
Heating Gas, Hot Water
Cooling None
Flooring Wood, Fully Carpeted, Tile/Brick
Fireplace N
Heat Source Natural Gas
Laundry Basement
Exterior
Garage Spaces 3.0
Water Access N
Roof Type Flat
Accessibility None
Total Parking Spaces 3
Garage N
Building
Lot Description Front Yard, Rear Yard, SideYard(s)
Story 2
Sewer Public Sewer
Water Public
Architectural Style Colonial
Level or Stories 2
New Construction N
Schools
Elementary Schools Richardson Park
Middle Schools Stanton
High Schools Thomas Mckean
School District Red Clay Consolidated
Others
Senior Community No
Tax ID 07-039.20-245
Ownership Fee Simple
Special Listing Condition REO (Real Estate Owned)
Read Less Info
Want to know what your home might be worth? Contact us for a FREE valuation!

Our team is ready to help you sell your home for the highest possible price ASAP

Bought with Kathy L Melcher • Coldwell Banker Rowley Realtors
GET MORE INFORMATION
Broker-Owner | Lic# RM423246






