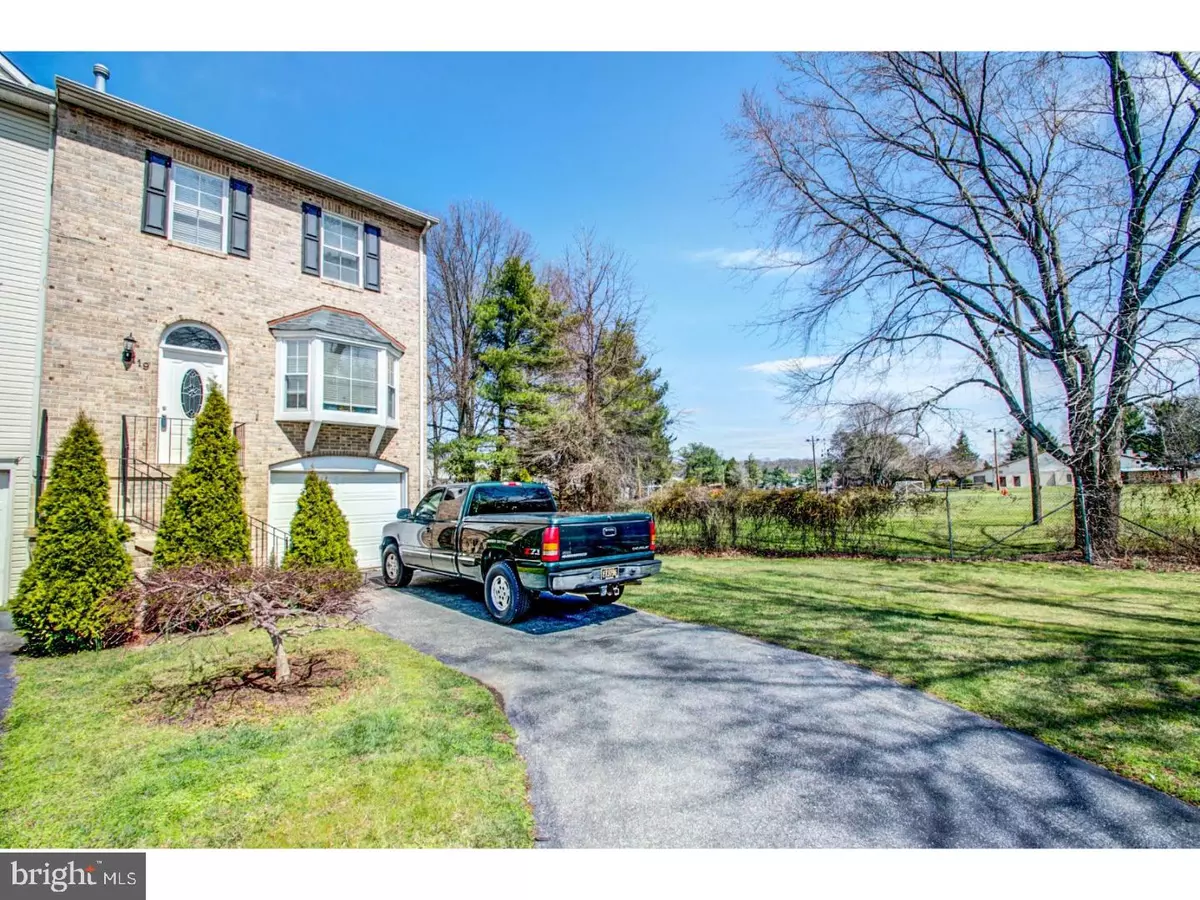$212,000
$214,900
1.3%For more information regarding the value of a property, please contact us for a free consultation.
3 Beds
3 Baths
1,275 SqFt
SOLD DATE : 06/19/2017
Key Details
Sold Price $212,000
Property Type Townhouse
Sub Type End of Row/Townhouse
Listing Status Sold
Purchase Type For Sale
Square Footage 1,275 sqft
Price per Sqft $166
Subdivision Red House Plantation
MLS Listing ID 1000062972
Sold Date 06/19/17
Style Other
Bedrooms 3
Full Baths 2
Half Baths 1
HOA Fees $14/ann
HOA Y/N Y
Abv Grd Liv Area 1,275
Originating Board TREND
Year Built 1990
Annual Tax Amount $1,823
Tax Year 2016
Lot Size 3,920 Sqft
Acres 0.09
Lot Dimensions 20X126
Property Description
Welcome to this well maintained 3 bedroom 2 1/2 bathroom end unit townhome. Kitchen offers granite counter tops, SS appliances and custom cabinets all less then 3 years old. The spacious family room has updated flooring and a gas fire place. The family room sliding door opens to a freshly stained 13'X12' deck that overlooks the backyard. Updated carpet flows into all 3 bedrooms. Spacious Master bedroom has its own private bathroom. Upstairs also has 2 spare bedrooms with a full hallway bathroom. The lower level offers a laundry room with an entrance to the 1 car garage and a 16'X10' room which can be used for entertaining, home office or an exercise room. HVAC, roof and all plumbing are less then 3 years old.
Location
State DE
County New Castle
Area Newark/Glasgow (30905)
Zoning NCTH
Rooms
Other Rooms Living Room, Primary Bedroom, Bedroom 2, Kitchen, Family Room, Bedroom 1, Laundry, Other
Basement Full
Interior
Interior Features Primary Bath(s), Kitchen - Eat-In
Hot Water Natural Gas
Heating Gas, Forced Air
Cooling Central A/C
Flooring Wood, Fully Carpeted, Tile/Brick
Fireplaces Number 1
Fireplaces Type Gas/Propane
Equipment Oven - Self Cleaning
Fireplace Y
Appliance Oven - Self Cleaning
Heat Source Natural Gas
Laundry Lower Floor
Exterior
Exterior Feature Deck(s)
Garage Spaces 4.0
Water Access N
Accessibility None
Porch Deck(s)
Attached Garage 1
Total Parking Spaces 4
Garage Y
Building
Lot Description Cul-de-sac
Story 2
Sewer Public Sewer
Water Public
Architectural Style Other
Level or Stories 2
Additional Building Above Grade
New Construction N
Schools
School District Christina
Others
HOA Fee Include Common Area Maintenance,Snow Removal
Senior Community No
Tax ID 09-028.20-154
Ownership Fee Simple
Acceptable Financing Conventional, VA, USDA
Listing Terms Conventional, VA, USDA
Financing Conventional,VA,USDA
Read Less Info
Want to know what your home might be worth? Contact us for a FREE valuation!

Our team is ready to help you sell your home for the highest possible price ASAP

Bought with Jonathan J Park • Long & Foster Real Estate, Inc.
GET MORE INFORMATION
Broker-Owner | Lic# RM423246






