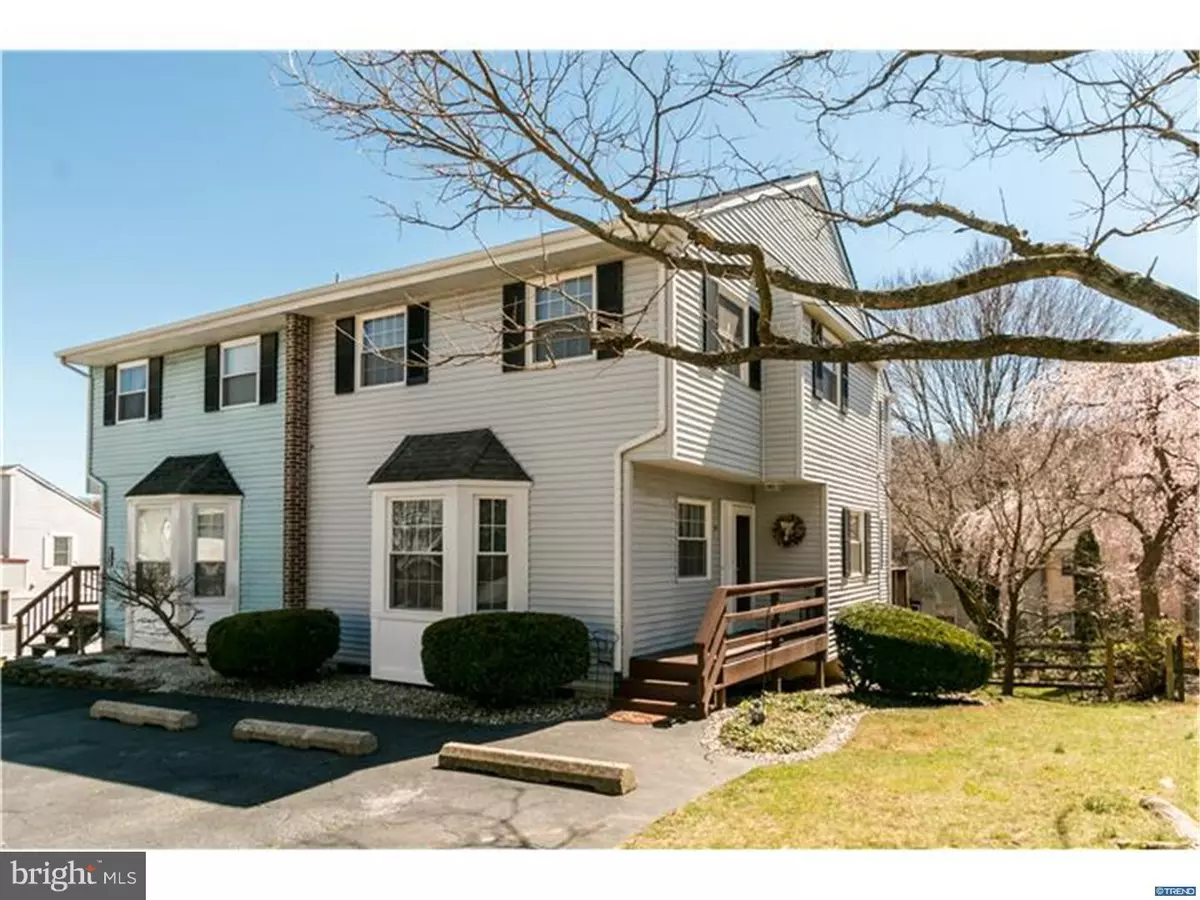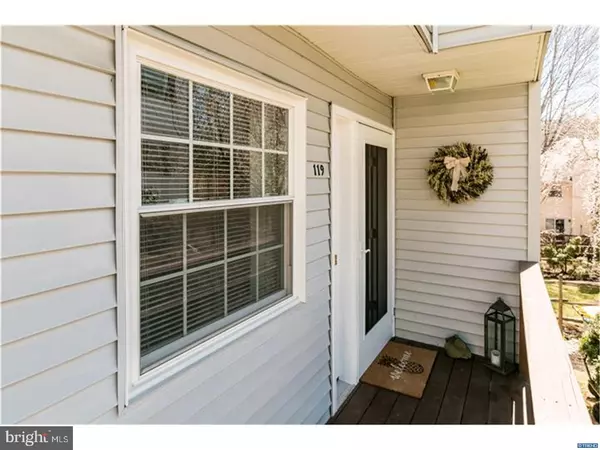$241,000
$239,900
0.5%For more information regarding the value of a property, please contact us for a free consultation.
3 Beds
3 Baths
1,775 SqFt
SOLD DATE : 05/12/2017
Key Details
Sold Price $241,000
Property Type Single Family Home
Sub Type Twin/Semi-Detached
Listing Status Sold
Purchase Type For Sale
Square Footage 1,775 sqft
Price per Sqft $135
Subdivision Drummond Ridge
MLS Listing ID 1000062718
Sold Date 05/12/17
Style Colonial
Bedrooms 3
Full Baths 2
Half Baths 1
HOA Fees $5/ann
HOA Y/N N
Abv Grd Liv Area 1,775
Originating Board TREND
Year Built 1983
Annual Tax Amount $2,192
Tax Year 2016
Lot Size 4,356 Sqft
Acres 0.1
Lot Dimensions 109X40
Property Description
Remarkable Pike Creek twin featuring a spacious & casual open concept floor plan. Offering a generous living room with an attractive bay window combined with ample dining space provides the perfect setting for relaxing and entertaining. This area is open to the neutral kitchen with stainless appliances, pantry and a large eating area with sliders to the deck overlooking the private fenced in yard. The powder room has a tile floor & new vanity. Upstairs are 3 bedrooms with ample space that include 2 walk-in closets. Unwind at the end of the day to the Master suite with a large walk in closet & space for a sitting area. An impressive BRAND NEW Master bath awaits the lucky new owner with an expanded shower offering tile surround, elegant tile floor and custom vanity. The hall bath has also been updated. On the lower level you'll find a daylight basement that provides space for a playroom or man cave which gives access to the fenced rear yard. Other updates include: newer windows, HVAC, fresh paint, 6 panel doors with new hardware and enhanced trim work. Three deeded parking spaces & remarkable curb appeal complete the package. Conveniently located to parks, schools, shopping centers, community pool, bus lines, restaurants & White Clay Creek park nature trails. A great place to call home!
Location
State DE
County New Castle
Area Newark/Glasgow (30905)
Zoning NCSD
Rooms
Other Rooms Living Room, Dining Room, Primary Bedroom, Bedroom 2, Kitchen, Family Room, Bedroom 1
Basement Full, Outside Entrance
Interior
Interior Features Primary Bath(s), Stall Shower, Kitchen - Eat-In
Hot Water Electric
Heating Heat Pump - Electric BackUp, Forced Air
Cooling Central A/C
Flooring Fully Carpeted, Vinyl, Tile/Brick
Equipment Built-In Range, Dishwasher, Disposal, Energy Efficient Appliances
Fireplace N
Window Features Bay/Bow,Energy Efficient,Replacement
Appliance Built-In Range, Dishwasher, Disposal, Energy Efficient Appliances
Laundry Basement
Exterior
Exterior Feature Deck(s)
Garage Spaces 3.0
Utilities Available Cable TV
Amenities Available Swimming Pool
Water Access N
Roof Type Shingle
Accessibility None
Porch Deck(s)
Total Parking Spaces 3
Garage N
Building
Lot Description Level, Sloping
Story 2
Sewer Public Sewer
Water Public
Architectural Style Colonial
Level or Stories 2
Additional Building Above Grade
New Construction N
Schools
School District Christina
Others
HOA Fee Include Pool(s),Common Area Maintenance,Snow Removal
Senior Community No
Tax ID 08-048.20-133
Ownership Fee Simple
Security Features Security System
Read Less Info
Want to know what your home might be worth? Contact us for a FREE valuation!

Our team is ready to help you sell your home for the highest possible price ASAP

Bought with Jeff Bollinger • BHHS Fox & Roach - Hockessin
GET MORE INFORMATION
Broker-Owner | Lic# RM423246






