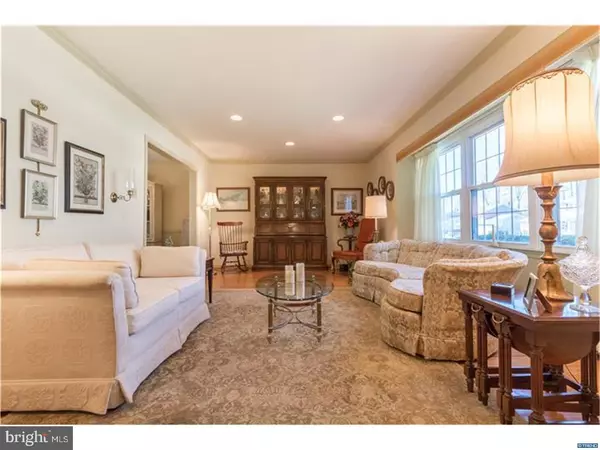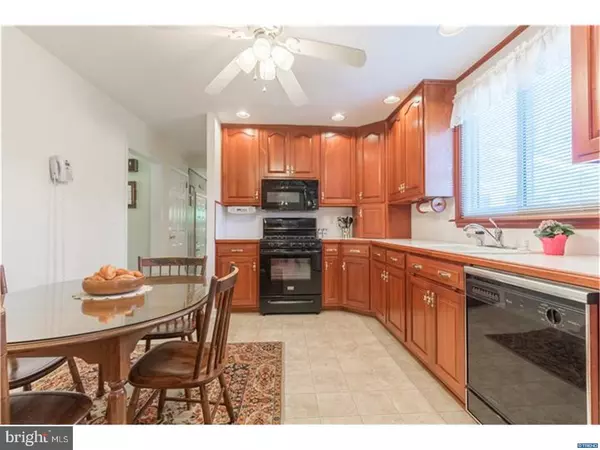$325,000
$330,000
1.5%For more information regarding the value of a property, please contact us for a free consultation.
4 Beds
3 Baths
1,900 SqFt
SOLD DATE : 06/19/2017
Key Details
Sold Price $325,000
Property Type Single Family Home
Sub Type Detached
Listing Status Sold
Purchase Type For Sale
Square Footage 1,900 sqft
Price per Sqft $171
Subdivision Longwood
MLS Listing ID 1000062628
Sold Date 06/19/17
Style Colonial
Bedrooms 4
Full Baths 2
Half Baths 1
HOA Y/N N
Abv Grd Liv Area 1,900
Originating Board TREND
Year Built 1961
Annual Tax Amount $2,455
Tax Year 2016
Lot Size 0.280 Acres
Acres 0.28
Lot Dimensions 120 X 115
Property Description
Beautiful and lovingly maintained four bedroom, 2.5 bath colonial with attractive amenities like hardwood floors, eat-in kitchen, enclosed porch and 2nd floor deck off of the master bedroom suite. Charming front porch leads to foyer entry and spacious living room with hardwood floors, recessed lights and crown molding that continues into the formal dining room with chair rail molding and paneled doors to the kitchen. The eat-in kitchen has been completely remodeled with abundant cherry cabinetry (including an appliance garage), recessed lights, gas range, built-in microwave plus convenient instant hot water and soap dispenser in the sink. Just off the kitchen is the well placed powder room and family room with built-in cabinets/shelves and door to the large enclosed porch for three season enjoyment. The upper level features a large master bedroom suite with walk-in closet and renovated white tile bathroom with large shower and glass doors. The surprising bonus is the door off of the master to the second floor deck with new Trex decking ('16). Three additional bedrooms all with ample closet space share the neutral tiled hall bath with double sinks. Space and storage continues in the basement, two car garage plus 2 pull-down steps to the attic and a storage shed in side backyard. Additional features include single layer roof ('09), replacement windows, hot water heater ('13), newer concrete, and cozy hot water heat. All this plus a great North Wilmington location convenient to shopping and major roadways!
Location
State DE
County New Castle
Area Brandywine (30901)
Zoning NC10
Rooms
Other Rooms Living Room, Dining Room, Primary Bedroom, Bedroom 2, Bedroom 3, Kitchen, Family Room, Bedroom 1, Other, Attic
Basement Full, Unfinished
Interior
Interior Features Primary Bath(s), Ceiling Fan(s), Attic/House Fan, Stall Shower, Kitchen - Eat-In
Hot Water Natural Gas
Heating Gas, Hot Water
Cooling Central A/C
Flooring Wood
Equipment Built-In Range, Dishwasher, Disposal, Built-In Microwave
Fireplace N
Window Features Replacement
Appliance Built-In Range, Dishwasher, Disposal, Built-In Microwave
Heat Source Natural Gas
Laundry Basement
Exterior
Exterior Feature Deck(s), Porch(es)
Parking Features Inside Access, Garage Door Opener
Garage Spaces 2.0
Fence Other
Water Access N
Roof Type Pitched,Shingle
Accessibility None
Porch Deck(s), Porch(es)
Attached Garage 2
Total Parking Spaces 2
Garage Y
Building
Lot Description Corner, Level
Story 2
Foundation Concrete Perimeter
Sewer Public Sewer
Water Public
Architectural Style Colonial
Level or Stories 2
Additional Building Above Grade
New Construction N
Schools
Elementary Schools Hanby
Middle Schools Springer
High Schools Brandywine
School District Brandywine
Others
Senior Community No
Tax ID 0605200125
Ownership Fee Simple
Acceptable Financing Conventional
Listing Terms Conventional
Financing Conventional
Read Less Info
Want to know what your home might be worth? Contact us for a FREE valuation!

Our team is ready to help you sell your home for the highest possible price ASAP

Bought with Mccaulley Curran • Patterson-Schwartz-Brandywine
GET MORE INFORMATION

Broker-Owner | Lic# RM423246






