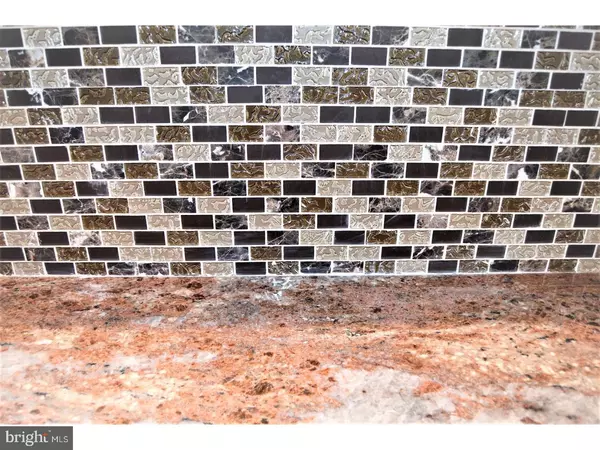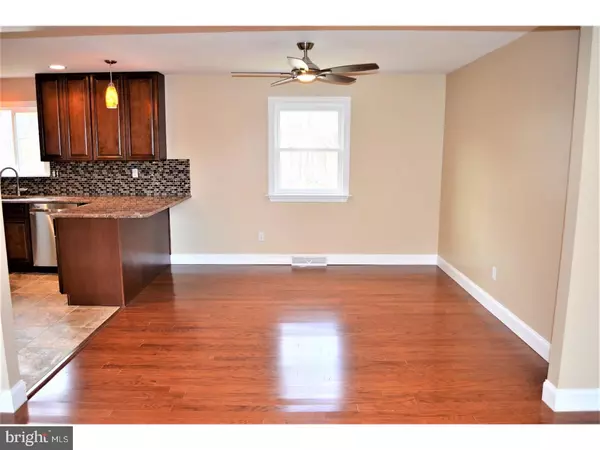$241,000
$239,900
0.5%For more information regarding the value of a property, please contact us for a free consultation.
4 Beds
3 Baths
1,800 SqFt
SOLD DATE : 05/08/2017
Key Details
Sold Price $241,000
Property Type Single Family Home
Sub Type Detached
Listing Status Sold
Purchase Type For Sale
Square Footage 1,800 sqft
Price per Sqft $133
Subdivision Heather Woods
MLS Listing ID 1000062444
Sold Date 05/08/17
Style Colonial,Raised Ranch/Rambler
Bedrooms 4
Full Baths 2
Half Baths 1
HOA Y/N N
Abv Grd Liv Area 1,800
Originating Board TREND
Year Built 1978
Annual Tax Amount $2,062
Tax Year 2016
Lot Size 6,534 Sqft
Acres 0.15
Lot Dimensions 65X104
Property Description
WOW!! This fully renovated Raised Ranch in desirable Heather Woods is a must see! The main level features hardwoods in living room, dining room, hallway, and bedrooms. The kitchen boasts dark cabinetry with soft close drawers, tile flooring, custom tile back splash, level three granite counter tops, breakfast bar peninsula, recessed lighting, and stainless steel appliances. The dining room is open to the kitchen and gets great lighting. The main floor features 3 large bedrooms and two bathrooms. In the bathrooms you will find new vanities, tile flooring, and tile shower and tub surrounds. Downstairs there is a large family room, 4th bedroom, and an additional bathroom. All of this in Newark for 239,900! This is truly a must see!!
Location
State DE
County New Castle
Area Newark/Glasgow (30905)
Zoning NC6.5
Rooms
Other Rooms Living Room, Dining Room, Primary Bedroom, Bedroom 2, Bedroom 3, Kitchen, Family Room, Bedroom 1, Laundry
Basement Full, Fully Finished
Interior
Interior Features Kitchen - Eat-In
Hot Water Electric
Heating Gas, Forced Air
Cooling Central A/C
Flooring Wood, Fully Carpeted, Tile/Brick
Fireplaces Number 1
Fireplace Y
Window Features Energy Efficient,Replacement
Heat Source Natural Gas
Laundry Lower Floor
Exterior
Garage Spaces 4.0
Fence Other
Water Access N
Roof Type Shingle
Accessibility None
Attached Garage 1
Total Parking Spaces 4
Garage Y
Building
Sewer Public Sewer
Water Public
Architectural Style Colonial, Raised Ranch/Rambler
Additional Building Above Grade
New Construction N
Schools
School District Christina
Others
Senior Community No
Tax ID 11-019.20-110
Ownership Fee Simple
Acceptable Financing Conventional, VA, FHA 203(b)
Listing Terms Conventional, VA, FHA 203(b)
Financing Conventional,VA,FHA 203(b)
Read Less Info
Want to know what your home might be worth? Contact us for a FREE valuation!

Our team is ready to help you sell your home for the highest possible price ASAP

Bought with Joe Tortorella • Empower Real Estate, LLC
GET MORE INFORMATION
Broker-Owner | Lic# RM423246






