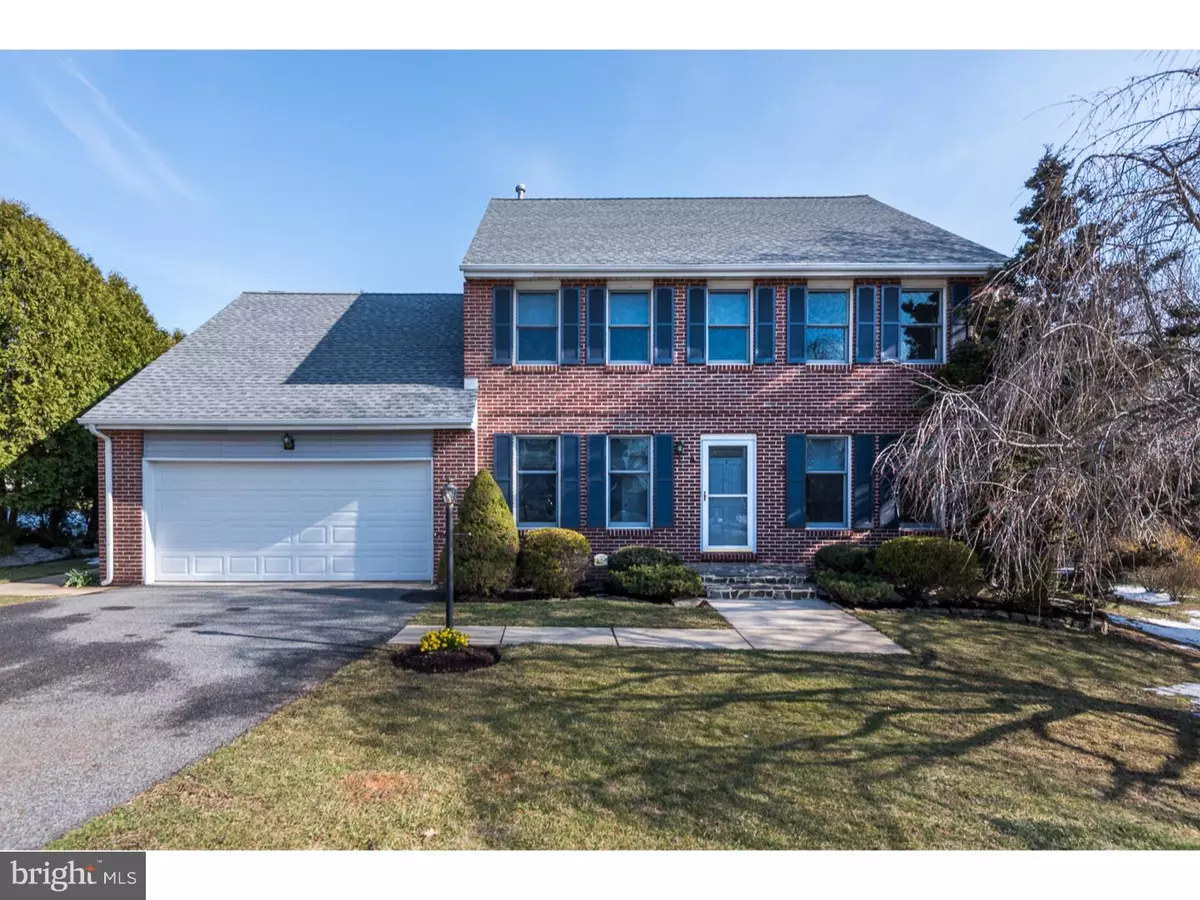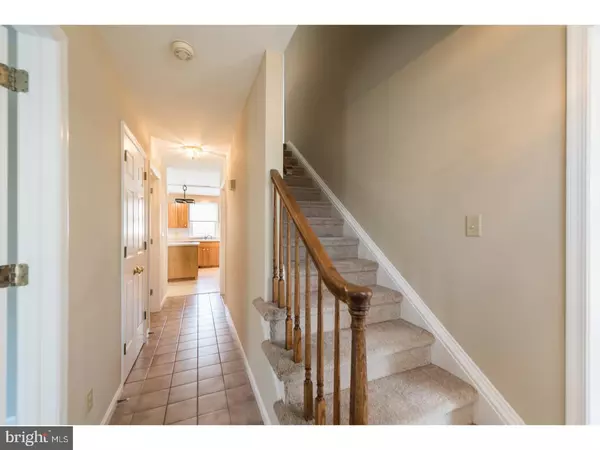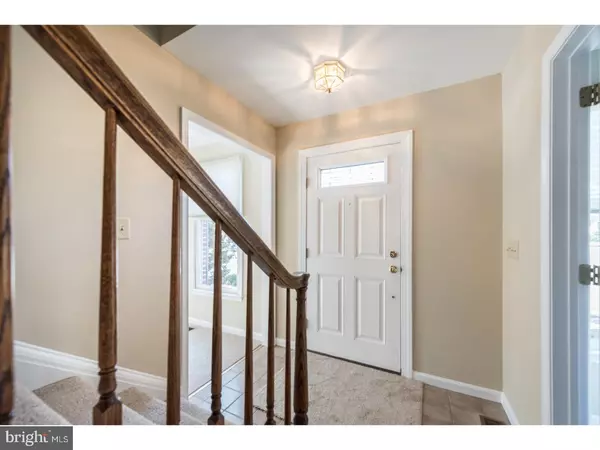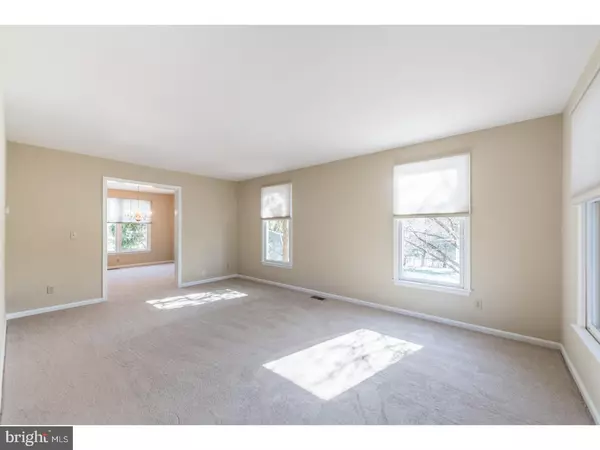$350,000
$350,000
For more information regarding the value of a property, please contact us for a free consultation.
4 Beds
3 Baths
2,375 SqFt
SOLD DATE : 04/28/2017
Key Details
Sold Price $350,000
Property Type Single Family Home
Sub Type Detached
Listing Status Sold
Purchase Type For Sale
Square Footage 2,375 sqft
Price per Sqft $147
Subdivision Ridgewood Glen
MLS Listing ID 1000062270
Sold Date 04/28/17
Style Colonial,Traditional
Bedrooms 4
Full Baths 2
Half Baths 1
HOA Y/N N
Abv Grd Liv Area 2,375
Originating Board TREND
Year Built 1988
Annual Tax Amount $4,126
Tax Year 2016
Lot Size 0.330 Acres
Acres 0.33
Lot Dimensions 82X180
Property Description
Meticulously maintained 4-bedroom, brick Colonial in Ridgewood Glen. Enter this home and be welcomed by double-doors into the study, with floor to ceiling wood built-ins; a perfect room for an office, den, library, or sitting room. To your right, you'll find the spacious family room with great natural lighting and which opens nicely to the dining room; a perfect space for gathering and entertaining. Through the foyer or through the dining room, you'll enter the open-concept Great Room and kitchen. Your eyes will be drawn to the Great Room, with floor to ceiling brick fireplace, cathedral ceiling, skylights, bay window, and atrium door opening to the back deck, patio, and private, flat back yard. Open to the Great Room is the spacious kitchen with ample cabinet space, center island and a lovely eating area next to yet another bay window. As you head up to the second floor of this home, you'll notice beautiful natural light coming from a skylight above the staircase. On this floor, you'll find 4 bedrooms and 2 full bathrooms, including the large Master Suite with double closets leading to the en-suite bathroom, with large vanity and stand-up shower. This home has many upgrades and features to note including brand new, neutral carpet and paint throughout, with beautifully painted white trim, attic with flooring for storage, kitchen hood vent fan which vents outside the home, a mud/utility room right inside the garage, and the recently updated driveway, roof, A/C and high efficiency furnace. Don't miss the opportunity to live in such a well-appointed home in such a wonderful area, close to the University of Delaware and Main Street shops, restaurants, and parks. Be sure to view the virtual tour and schedule a private showing today!
Location
State DE
County New Castle
Area Newark/Glasgow (30905)
Zoning 18RS
Rooms
Other Rooms Living Room, Dining Room, Primary Bedroom, Bedroom 2, Bedroom 3, Kitchen, Family Room, Bedroom 1, Other, Attic
Basement Full, Unfinished
Interior
Interior Features Primary Bath(s), Kitchen - Island, Butlers Pantry, Skylight(s), Ceiling Fan(s), Stall Shower, Kitchen - Eat-In
Hot Water Natural Gas
Heating Gas, Forced Air, Energy Star Heating System
Cooling Central A/C, Energy Star Cooling System
Flooring Fully Carpeted, Tile/Brick
Fireplaces Number 1
Fireplaces Type Brick
Equipment Built-In Range, Oven - Self Cleaning, Dishwasher, Disposal
Fireplace Y
Window Features Bay/Bow,Energy Efficient
Appliance Built-In Range, Oven - Self Cleaning, Dishwasher, Disposal
Heat Source Natural Gas
Laundry Basement
Exterior
Exterior Feature Deck(s), Patio(s)
Parking Features Inside Access, Garage Door Opener
Garage Spaces 5.0
Utilities Available Cable TV
Water Access N
Roof Type Pitched,Shingle
Accessibility None
Porch Deck(s), Patio(s)
Attached Garage 2
Total Parking Spaces 5
Garage Y
Building
Lot Description Cul-de-sac, Level, Front Yard, Rear Yard, SideYard(s)
Story 2
Foundation Concrete Perimeter
Sewer Public Sewer
Water Public
Architectural Style Colonial, Traditional
Level or Stories 2
Additional Building Above Grade
Structure Type Cathedral Ceilings
New Construction N
Schools
Elementary Schools Downes
Middle Schools Shue-Medill
High Schools Newark
School District Christina
Others
Senior Community No
Tax ID 18-009.00-090
Ownership Fee Simple
Acceptable Financing Conventional, VA, FHA 203(b)
Listing Terms Conventional, VA, FHA 203(b)
Financing Conventional,VA,FHA 203(b)
Read Less Info
Want to know what your home might be worth? Contact us for a FREE valuation!

Our team is ready to help you sell your home for the highest possible price ASAP

Bought with Matthew W Fetick • Keller Williams Realty - Kennett Square
GET MORE INFORMATION
Broker-Owner | Lic# RM423246






