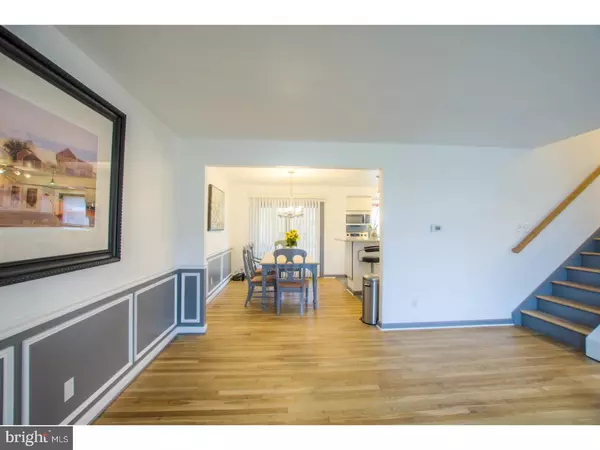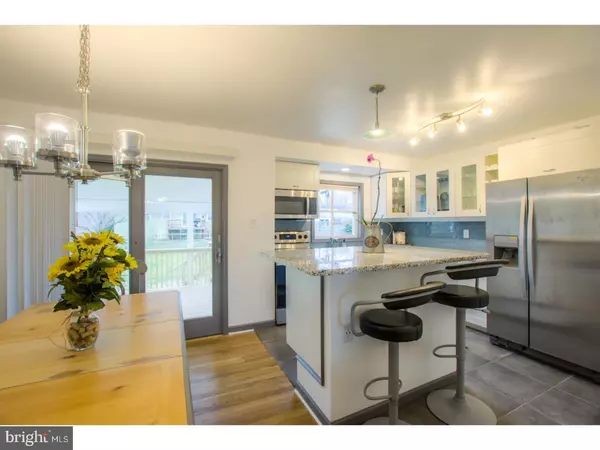$222,400
$219,900
1.1%For more information regarding the value of a property, please contact us for a free consultation.
3 Beds
2 Baths
1,575 SqFt
SOLD DATE : 04/05/2017
Key Details
Sold Price $222,400
Property Type Single Family Home
Sub Type Detached
Listing Status Sold
Purchase Type For Sale
Square Footage 1,575 sqft
Price per Sqft $141
Subdivision Robscott Manor
MLS Listing ID 1000061246
Sold Date 04/05/17
Style Traditional,Split Level
Bedrooms 3
Full Baths 1
Half Baths 1
HOA Y/N N
Abv Grd Liv Area 1,575
Originating Board TREND
Year Built 1965
Annual Tax Amount $1,850
Tax Year 2016
Lot Size 7,841 Sqft
Acres 0.18
Lot Dimensions 70X110
Property Description
Completely renovated throughout, this 3 bedroom, 1-1/2 bath Split is all ready for you to move right in and enjoy. The entry foyer has ceramic tile flooring, and a new, bright 1/2 bath with bead board. The large laundry room is also on this level as is the spacious family room with electric FP, lots of windows and access to the rear yard and deck. The main level features a stylish, fully renovated kitchen done in white cabinets with under mount lighting; a large pantry, beautiful granite counter tops, soft gray glass subway tile back splash, center island breakfast bar w/pendant lighting and seating, S/S appliance package, and tile floor. The kitchen is completely open to the DR which flows into the LR both with wainscoting and refinished hardwood floors. The DR also has sliders out to the spacious rear deck overlooking the back yard with mature trees. The upper level offers 3 bedrooms all with hardwood floors and ceiling fans, and a gorgeous new tile bath with glass shower doors, cabinet vanity with granite top, gray bead board and all new lighting. The roof, siding, windows and HWH are new. Nothing to do but simply bring your furniture and call it home. The home features a unique system by which music can be played through lights w/an app on your phone and lighting can change colors to suit the mood.
Location
State DE
County New Castle
Area Newark/Glasgow (30905)
Zoning NC6.5
Rooms
Other Rooms Living Room, Dining Room, Primary Bedroom, Bedroom 2, Kitchen, Family Room, Bedroom 1, Laundry, Other, Attic
Basement Partial
Interior
Interior Features Kitchen - Island, Butlers Pantry, Ceiling Fan(s), Kitchen - Eat-In
Hot Water Natural Gas
Heating Gas, Forced Air
Cooling Central A/C
Flooring Wood, Fully Carpeted, Tile/Brick
Fireplaces Number 1
Equipment Built-In Range, Dishwasher, Refrigerator, Disposal, Built-In Microwave
Fireplace Y
Window Features Replacement
Appliance Built-In Range, Dishwasher, Refrigerator, Disposal, Built-In Microwave
Heat Source Natural Gas
Laundry Lower Floor
Exterior
Exterior Feature Deck(s)
Garage Spaces 3.0
Water Access N
Roof Type Shingle
Accessibility None
Porch Deck(s)
Attached Garage 1
Total Parking Spaces 3
Garage Y
Building
Lot Description Flag, Front Yard, Rear Yard
Story Other
Sewer Public Sewer
Water Public
Architectural Style Traditional, Split Level
Level or Stories Other
Additional Building Above Grade
New Construction N
Schools
School District Christina
Others
Senior Community No
Tax ID 11-006.30-103
Ownership Fee Simple
Acceptable Financing Conventional, FHA 203(b)
Listing Terms Conventional, FHA 203(b)
Financing Conventional,FHA 203(b)
Read Less Info
Want to know what your home might be worth? Contact us for a FREE valuation!

Our team is ready to help you sell your home for the highest possible price ASAP

Bought with Yasmin Bowman • PRS Real Estate Group
GET MORE INFORMATION
Broker-Owner | Lic# RM423246






