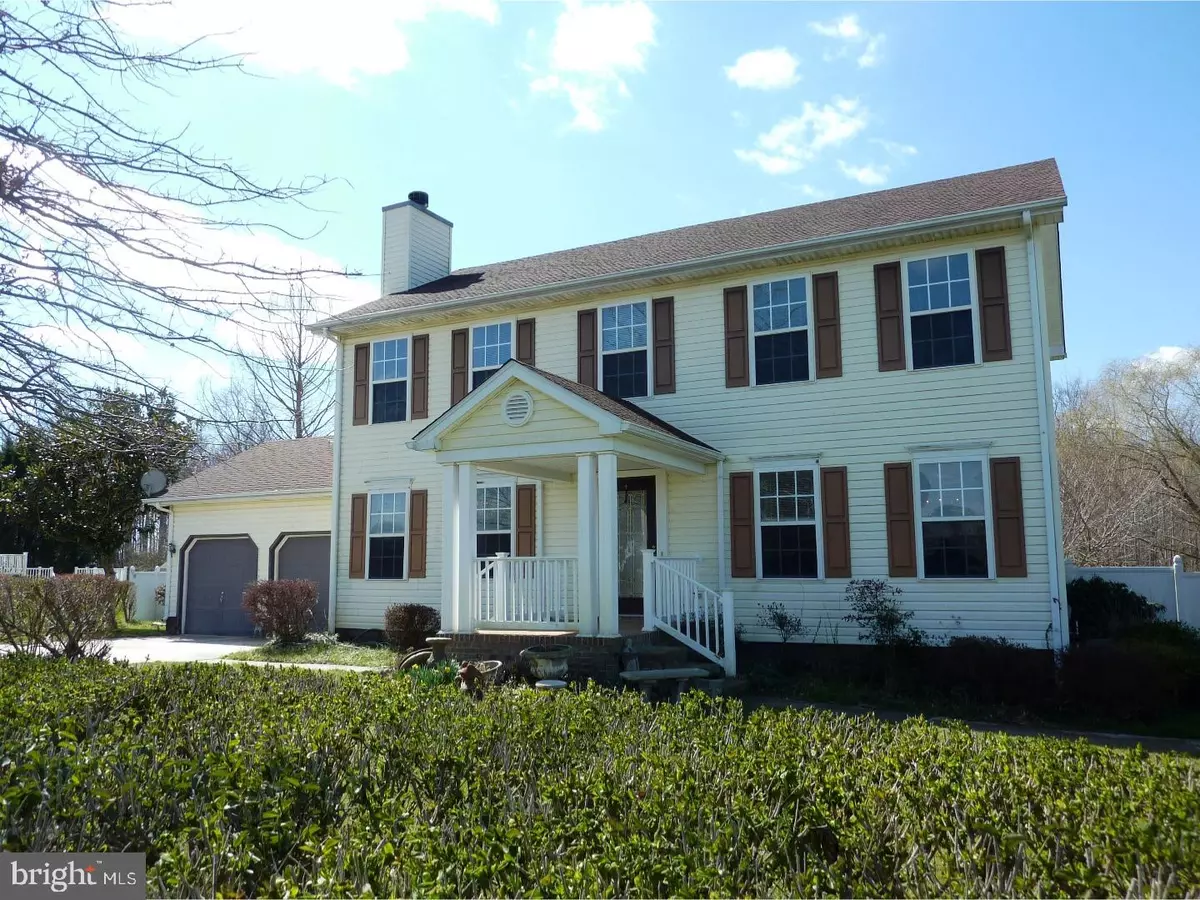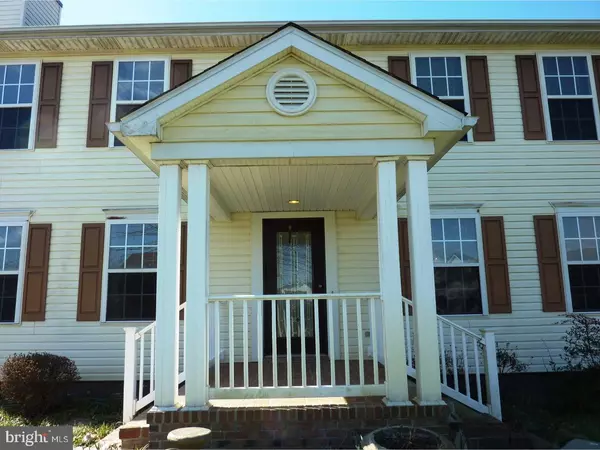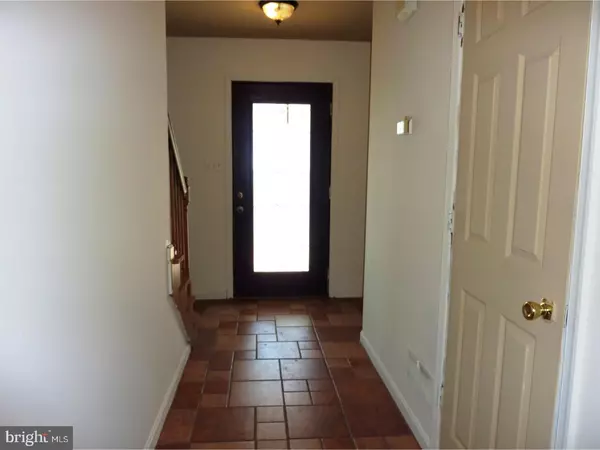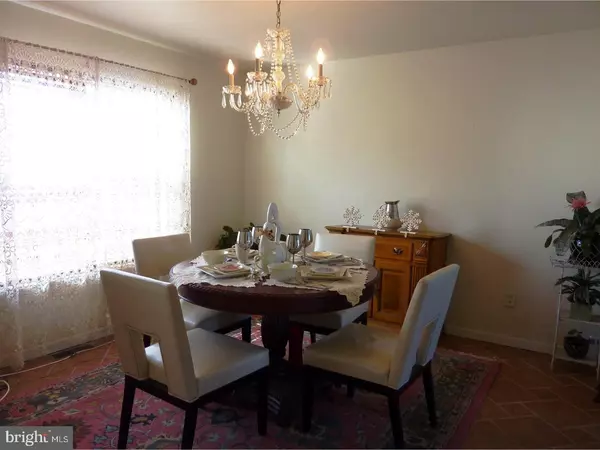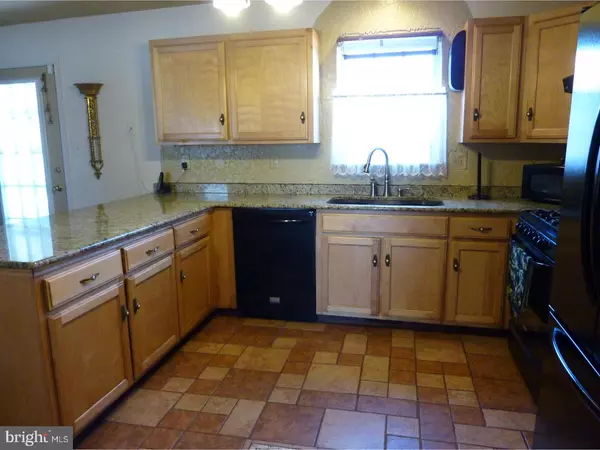$204,000
$209,900
2.8%For more information regarding the value of a property, please contact us for a free consultation.
4 Beds
3 Baths
2,052 SqFt
SOLD DATE : 05/16/2017
Key Details
Sold Price $204,000
Property Type Single Family Home
Sub Type Detached
Listing Status Sold
Purchase Type For Sale
Square Footage 2,052 sqft
Price per Sqft $99
Subdivision Rolling Meadows
MLS Listing ID 1000056388
Sold Date 05/16/17
Style Colonial
Bedrooms 4
Full Baths 2
Half Baths 1
HOA Y/N N
Abv Grd Liv Area 2,052
Originating Board TREND
Year Built 2000
Annual Tax Amount $1,192
Tax Year 2016
Lot Size 0.551 Acres
Acres 0.65
Lot Dimensions 117X205
Property Description
Diamond in the rough, four bedroom two and a half bath colonial with full basement, two car garage on half acre plus property looking for new owners. This majestic home sits on 0.65 acres of flat land framed in the front by hedges and the backyard enclosed by a six foot vinyl privacy fence. It is a gardener's delight with arbors and pergolas, stone pathways, and all kinds of landscaping in picturesque alcoves. Truly one of a kind backyard to be enjoyed from the free standing entertainment deck or screened in porch. The front entrance of the home is framed by columns with a brick landing. Step through the front door and see the tile floors that flow through the first floor of the home and fresh paint. Formal living room and dining rooms are spacious with wall space to accommodate your furniture. The kitchen has granite countertops, tile backsplash, gas range, includes refrigerator, pantry and a breakfast bar for those quick morning meals. The breakfast room has access to the screened in porch and two car garage. The family room has a wood burning fireplace framed by slate and wood and includes the flat screen TV already mounted. Upstairs is fresh paint and laminate hardwood is in most of the rooms. The owner's suite has a walk in closet and room for a sitting area. The owner's bath has tile floor, with tile accents on the wall, walk in shower and soaking tub. Three bedrooms, hall bath and linen closet finish out the second floor. The basement is perfect for storage, has a sink, tile floor room, on demand tankless water heater and water purifier system. Home mostly needs cosmetic work and is being sold as is. So bring your polishing kit and make your new home sparkle again. Tour it today!
Location
State DE
County Kent
Area Smyrna (30801)
Zoning AC
Rooms
Other Rooms Living Room, Dining Room, Primary Bedroom, Bedroom 2, Bedroom 3, Kitchen, Family Room, Bedroom 1, Laundry, Other
Basement Full
Interior
Interior Features Primary Bath(s), Butlers Pantry, Stall Shower, Dining Area
Hot Water Electric
Heating Propane, Forced Air
Cooling Central A/C
Flooring Tile/Brick
Fireplaces Number 1
Fireplace Y
Heat Source Bottled Gas/Propane
Laundry Basement
Exterior
Exterior Feature Deck(s), Porch(es)
Parking Features Inside Access
Garage Spaces 5.0
Fence Other
Water Access N
Accessibility None
Porch Deck(s), Porch(es)
Total Parking Spaces 5
Garage N
Building
Story 2
Sewer On Site Septic
Water Well
Architectural Style Colonial
Level or Stories 2
Additional Building Above Grade
New Construction N
Schools
School District Smyrna
Others
Senior Community No
Tax ID KH-00-04502-01-5000-000
Ownership Fee Simple
Read Less Info
Want to know what your home might be worth? Contact us for a FREE valuation!

Our team is ready to help you sell your home for the highest possible price ASAP

Bought with Yeni Ocampo Sotelo • Long & Foster Real Estate, Inc.
GET MORE INFORMATION
Broker-Owner | Lic# RM423246

