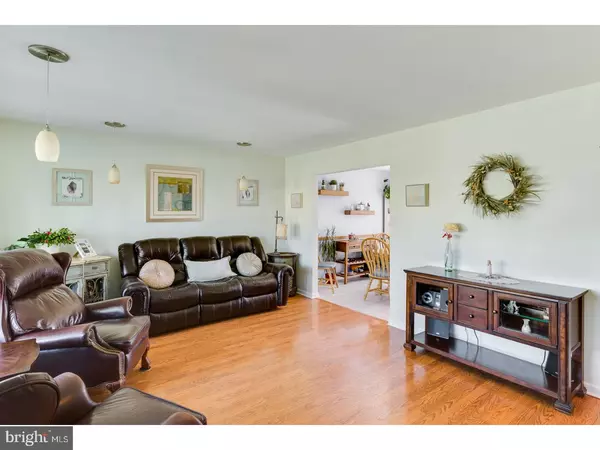$310,000
$310,000
For more information regarding the value of a property, please contact us for a free consultation.
3 Beds
2 Baths
1,730 SqFt
SOLD DATE : 07/17/2017
Key Details
Sold Price $310,000
Property Type Single Family Home
Sub Type Detached
Listing Status Sold
Purchase Type For Sale
Square Footage 1,730 sqft
Price per Sqft $179
Subdivision Langtree
MLS Listing ID 1000041184
Sold Date 07/17/17
Style Colonial,Split Level
Bedrooms 3
Full Baths 2
HOA Y/N N
Abv Grd Liv Area 1,730
Originating Board TREND
Year Built 1958
Annual Tax Amount $7,309
Tax Year 2016
Lot Size 8,060 Sqft
Acres 0.18
Lot Dimensions 65X124
Property Description
Stunning split level in the desirable Langtree section. Impeccably renovated home with a magnificent oversized bay window overlooking the inviting covered front porch. Well appointed, with many designer upgrades including wood laminate and tile floors throughout. The kitchen has a full pantry, granite counters and an island with a stainless double gas oven and separate gas cooktop, stainless sink and dishwasher. The fabulous lower level family room is HGTV ready with a bow window, bead board, ventless gas fireplace, wood laminate flooring and a full bath with an office/study/possible fourth bedroom. This gorgeous home has 3 bedrooms upstairs and a full designer bath with private access to the master, a double vanity and granite counter. Attic access for an abundance of extra storage. The dining room has sliders which lead to the completely landscaped, fenced backyard with a built-in fiberglass pool. Pressed concrete decking, gazebo and fully electrified shed. Basement for even more storage. Move in ready! Just in time for summer BBQ's and Pool Parties.
Location
State NJ
County Mercer
Area Hamilton Twp (21103)
Zoning RES
Rooms
Other Rooms Living Room, Dining Room, Primary Bedroom, Bedroom 2, Kitchen, Family Room, Bedroom 1, Other, Attic
Basement Partial, Unfinished
Interior
Interior Features Primary Bath(s), Kitchen - Island, Butlers Pantry, Attic/House Fan
Hot Water Natural Gas
Heating Gas, Hot Water
Cooling Central A/C
Flooring Wood, Tile/Brick
Equipment Cooktop, Oven - Double, Dishwasher, Built-In Microwave
Fireplace N
Window Features Bay/Bow
Appliance Cooktop, Oven - Double, Dishwasher, Built-In Microwave
Heat Source Natural Gas
Laundry Main Floor
Exterior
Exterior Feature Patio(s), Porch(es)
Pool In Ground
Utilities Available Cable TV
Water Access N
Roof Type Pitched
Accessibility None
Porch Patio(s), Porch(es)
Garage N
Building
Lot Description Irregular, Level
Story Other
Foundation Brick/Mortar
Sewer Public Sewer
Water Public
Architectural Style Colonial, Split Level
Level or Stories Other
Additional Building Above Grade
Structure Type 9'+ Ceilings
New Construction N
Schools
School District Hamilton Township
Others
Senior Community No
Tax ID 03-01938-00004
Ownership Fee Simple
Acceptable Financing Conventional, VA
Listing Terms Conventional, VA
Financing Conventional,VA
Read Less Info
Want to know what your home might be worth? Contact us for a FREE valuation!

Our team is ready to help you sell your home for the highest possible price ASAP

Bought with Jane Belger • RE/MAX Tri County
GET MORE INFORMATION
Broker-Owner | Lic# RM423246






