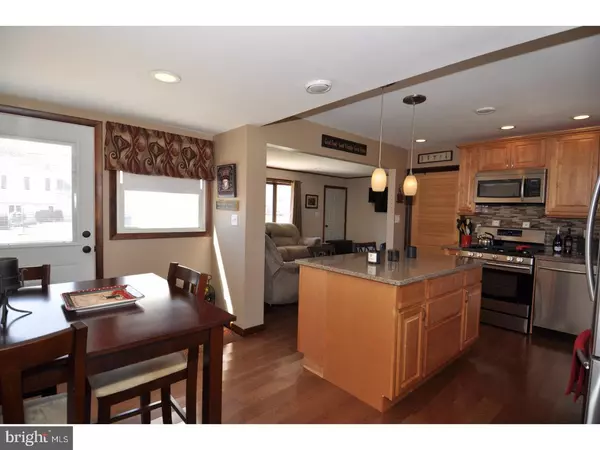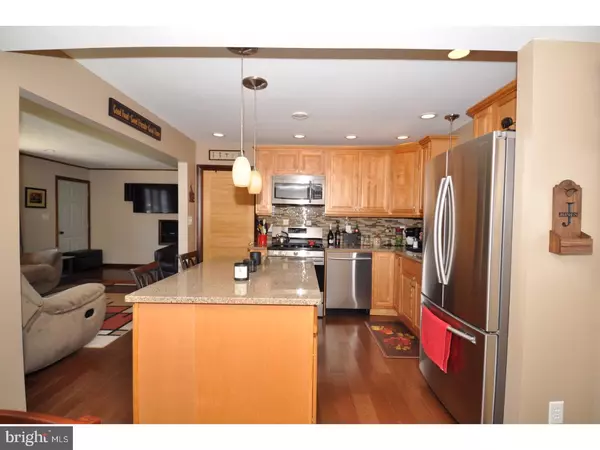$245,000
$249,000
1.6%For more information regarding the value of a property, please contact us for a free consultation.
3 Beds
1 Bath
1,051 SqFt
SOLD DATE : 05/11/2017
Key Details
Sold Price $245,000
Property Type Single Family Home
Sub Type Detached
Listing Status Sold
Purchase Type For Sale
Square Footage 1,051 sqft
Price per Sqft $233
Subdivision Sunset Manor
MLS Listing ID 1000040904
Sold Date 05/11/17
Style Ranch/Rambler
Bedrooms 3
Full Baths 1
HOA Y/N N
Abv Grd Liv Area 1,051
Originating Board TREND
Year Built 1957
Annual Tax Amount $5,522
Tax Year 2016
Lot Size 7,500 Sqft
Acres 0.17
Lot Dimensions 75X100
Property Description
Beautiful, awesome 3 bedroom/1 full bath/ one car garage much desired ranch style home in the Sunset Manor Community of Hamilton NJ. The home is completely renovated show ready with new wood flooring, custom trim, electric wiring, updated lighting, new outlets, new roof and gutters. Enter through one of the two front entrances to the main living room which is open to the completed renovated kitchen to include flooring, lighting, cabinets, quartz countertops, center island complete with cabinets for additional storage, stainless steel appliances, sink, and faucets. There is a separate main entrance to the kitchen and a glass door with built in blinds out to the totally fenced in back yard. The garage has a back door exit to the fenced in yard. Off the kitchen is a large laundry room complete with original utility sink and upgraded washer and dryer. Then through the living room to a large hall coat closet, a completed renovated bathroom with Jacuzzi tub/shower combo, heated ceramic tiled floor, all new lighting, outlets, and plumbing fixtures. Proceeding past the bath to the three nicely sized bedrooms. When I say show ready you will think that this home is a model home for sure. Close to all major highways, shopping, NY City, Philadelphia, and the beautiful Jersey Shore.
Location
State NJ
County Mercer
Area Hamilton Twp (21103)
Zoning RES
Rooms
Other Rooms Living Room, Primary Bedroom, Bedroom 2, Kitchen, Bedroom 1, Other
Interior
Interior Features Kitchen - Eat-In
Hot Water Natural Gas
Heating Gas
Cooling Central A/C
Fireplace N
Heat Source Natural Gas
Laundry Main Floor
Exterior
Garage Spaces 3.0
Fence Other
Water Access N
Roof Type Pitched
Accessibility None
Total Parking Spaces 3
Garage N
Building
Story 1
Sewer Public Sewer
Water Public
Architectural Style Ranch/Rambler
Level or Stories 1
Additional Building Above Grade
New Construction N
Schools
Elementary Schools University Heights
Middle Schools Emily C Reynolds
School District Hamilton Township
Others
Senior Community No
Tax ID 03-01846-00005
Ownership Fee Simple
Acceptable Financing Conventional, VA, FHA 203(b)
Listing Terms Conventional, VA, FHA 203(b)
Financing Conventional,VA,FHA 203(b)
Read Less Info
Want to know what your home might be worth? Contact us for a FREE valuation!

Our team is ready to help you sell your home for the highest possible price ASAP

Bought with Deborah Benedetti • Keller Williams Real Estate - Princeton
GET MORE INFORMATION
Broker-Owner | Lic# RM423246






