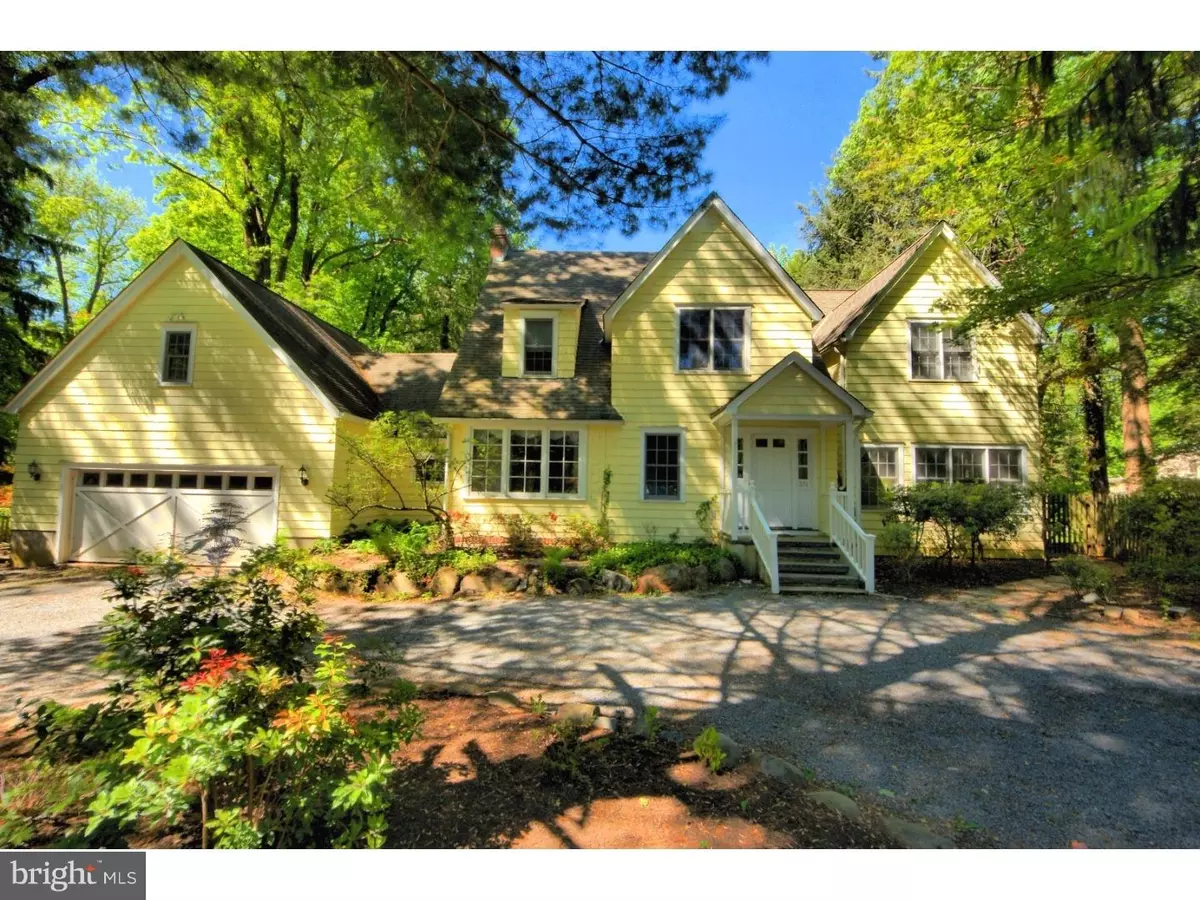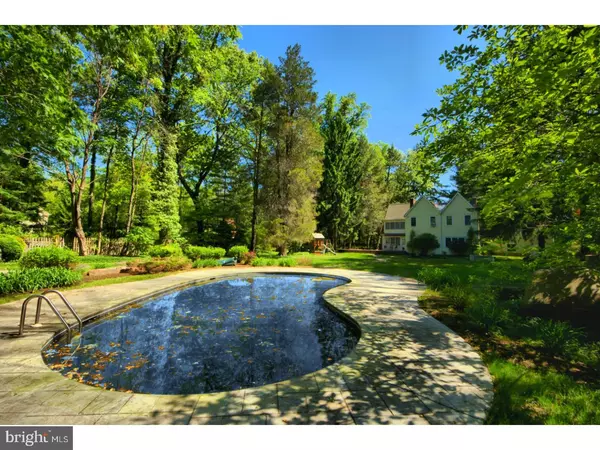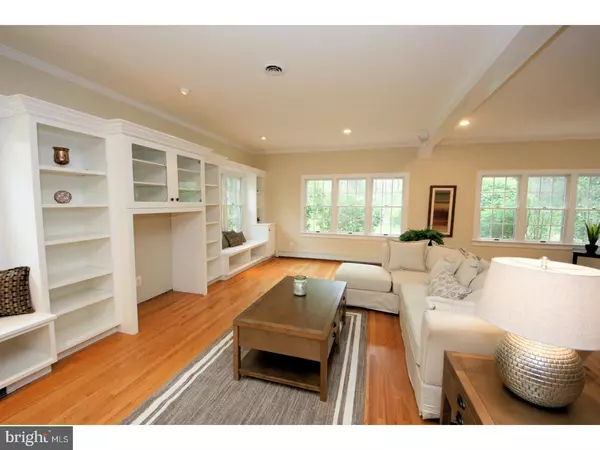$1,050,000
$1,150,000
8.7%For more information regarding the value of a property, please contact us for a free consultation.
5 Beds
4 Baths
4,658 SqFt
SOLD DATE : 06/30/2017
Key Details
Sold Price $1,050,000
Property Type Single Family Home
Sub Type Detached
Listing Status Sold
Purchase Type For Sale
Square Footage 4,658 sqft
Price per Sqft $225
Subdivision None Available
MLS Listing ID 1000039560
Sold Date 06/30/17
Style Colonial
Bedrooms 5
Full Baths 3
Half Baths 1
HOA Y/N N
Abv Grd Liv Area 4,658
Originating Board TREND
Year Built 1930
Annual Tax Amount $21,295
Tax Year 2016
Lot Size 1.526 Acres
Acres 3.45
Lot Dimensions 0X0
Property Description
Every so often a home comes along that touches your heart. This lovely Colonial pairs the charm and architectural detailing of yesterday with the modern appointments of today. Set back off Cherry Hill Road down a tree lined driveway this gracious Colonial offers a freshly painted soft-hued palate interior, an open flexible floor plan and spacious sunny rooms. The Great Room (2003) features a wood-burning fireplace, custom built-in bookcases, hardwood flooring and walls of windows overlooking the grounds and pool. Steps away is the huge country kitchen with breakfast room, butler's pantry and back staircase. French doors open to the family room highlighted by more built-ins, a sweet step-down alcove and a stone faced (sealed) fireplace. The powder room and mudroom, with lots of cubbies, complete the main level. Upstairs find five bedrooms and three full baths. The master suite features a vaulted ceiling, a windowed dressing room and bathroom with two separate vanities and large tub. The additional four bedrooms all have hardwood flooring and generous closets. The laundry room is conveniently located on this floor next to the cozy window seat overlooking the front lawn. Stepping outside you will fall in love with stunning setting. Majestic trees, pretty gardens, a huge deck and a beautiful Sylvan pool will make your stay at home vacation perfect! Located minutes from downtown historic Princeton and the top-rated Princeton Regional School System.
Location
State NJ
County Mercer
Area Princeton (21114)
Zoning RA
Direction Northeast
Rooms
Other Rooms Living Room, Dining Room, Primary Bedroom, Bedroom 2, Bedroom 3, Kitchen, Family Room, Bedroom 1, Laundry, Other, Attic
Basement Partial, Unfinished
Interior
Interior Features Primary Bath(s), Kitchen - Island, Butlers Pantry, WhirlPool/HotTub, Stall Shower, Kitchen - Eat-In
Hot Water Natural Gas
Heating Gas, Hot Water, Forced Air, Radiator, Baseboard
Cooling Central A/C
Flooring Wood, Fully Carpeted, Tile/Brick
Fireplaces Number 1
Fireplaces Type Brick
Equipment Cooktop, Dishwasher, Disposal
Fireplace Y
Appliance Cooktop, Dishwasher, Disposal
Heat Source Natural Gas
Laundry Upper Floor
Exterior
Exterior Feature Deck(s)
Parking Features Inside Access, Garage Door Opener
Garage Spaces 2.0
Fence Other
Pool In Ground
Utilities Available Cable TV
Water Access N
Roof Type Flat,Pitched,Shingle
Accessibility None
Porch Deck(s)
Attached Garage 2
Total Parking Spaces 2
Garage Y
Building
Lot Description Level, Trees/Wooded, Front Yard, Rear Yard, SideYard(s)
Story 2
Foundation Concrete Perimeter
Sewer Public Sewer
Water Public
Architectural Style Colonial
Level or Stories 2
Additional Building Above Grade
New Construction N
Schools
Elementary Schools Community Park
Middle Schools J Witherspoon
High Schools Princeton
School District Princeton Regional Schools
Others
Senior Community No
Tax ID 14-03901-00006
Ownership Fee Simple
Read Less Info
Want to know what your home might be worth? Contact us for a FREE valuation!

Our team is ready to help you sell your home for the highest possible price ASAP

Bought with Doug Gibbons • RE/MAX of Princeton
GET MORE INFORMATION
Broker-Owner | Lic# RM423246






