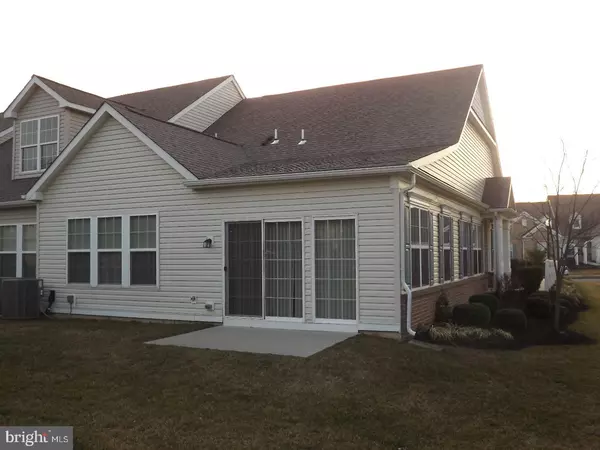$290,000
$309,000
6.1%For more information regarding the value of a property, please contact us for a free consultation.
2 Beds
2 Baths
1,773 SqFt
SOLD DATE : 05/18/2017
Key Details
Sold Price $290,000
Property Type Townhouse
Sub Type End of Row/Townhouse
Listing Status Sold
Purchase Type For Sale
Square Footage 1,773 sqft
Price per Sqft $163
Subdivision Traditions At Hamilt
MLS Listing ID 1000038606
Sold Date 05/18/17
Style Ranch/Rambler
Bedrooms 2
Full Baths 2
HOA Fees $237/mo
HOA Y/N Y
Abv Grd Liv Area 1,773
Originating Board TREND
Year Built 2005
Annual Tax Amount $7,046
Tax Year 2016
Lot Size 3,990 Sqft
Acres 0.09
Lot Dimensions 35X114
Property Description
Welcome Home to this much desired End Unit (Pearson Model) located in the much desired Traditions at Hamilton +55 community. Enter the charming center foyer which opens up to a very spacious dining/living room combination all with hardwood flooring and adjoining morning room with sliding doors which lead out to the back patio. Master bedroom is complete with double vanity, a walk in shower and private toilet with a very spacious walk in closet. This model also offer an additional room which can be used as a den or office. Kitchen has beautiful cabinets with Corian counters, two pantry closets and plenty of counter space. The laundry room is conveniently located off the kitchen which leads into the garage. The over sized two-car garages features custom built shelving for all your extra storage needs. Come and join in the many community amenities that Traditions has to offer. Traditions is conveniently located to local shopping, food stores, Robert Wood Johnson Hospital, train station and all major highways. Arrange for a showing today!
Location
State NJ
County Mercer
Area Hamilton Twp (21103)
Zoning RES
Rooms
Other Rooms Living Room, Dining Room, Primary Bedroom, Kitchen, Bedroom 1, Laundry, Other, Attic
Interior
Interior Features Primary Bath(s), Butlers Pantry, Ceiling Fan(s), Kitchen - Eat-In
Hot Water Natural Gas
Heating Gas, Hot Water
Cooling Central A/C
Flooring Wood, Fully Carpeted, Tile/Brick
Equipment Built-In Range, Dishwasher
Fireplace N
Appliance Built-In Range, Dishwasher
Heat Source Natural Gas
Laundry Main Floor
Exterior
Exterior Feature Patio(s)
Garage Spaces 4.0
Utilities Available Cable TV
Amenities Available Swimming Pool, Tennis Courts, Club House
Water Access N
Roof Type Pitched
Accessibility None
Porch Patio(s)
Attached Garage 2
Total Parking Spaces 4
Garage Y
Building
Story 1
Foundation Concrete Perimeter
Sewer Public Sewer
Water Public
Architectural Style Ranch/Rambler
Level or Stories 1
Additional Building Above Grade
Structure Type 9'+ Ceilings
New Construction N
Schools
Elementary Schools Alexander
Middle Schools Emily C Reynolds
School District Hamilton Township
Others
HOA Fee Include Pool(s),Common Area Maintenance,Lawn Maintenance,Snow Removal,Trash,Health Club,Unknown Fee
Senior Community Yes
Tax ID 03-01945 01-00085
Ownership Fee Simple
Security Features Security System
Acceptable Financing Conventional, VA, FHA 203(b)
Listing Terms Conventional, VA, FHA 203(b)
Financing Conventional,VA,FHA 203(b)
Read Less Info
Want to know what your home might be worth? Contact us for a FREE valuation!

Our team is ready to help you sell your home for the highest possible price ASAP

Bought with T. Christopher Hill • RE/MAX Tri County
GET MORE INFORMATION
Broker-Owner | Lic# RM423246






