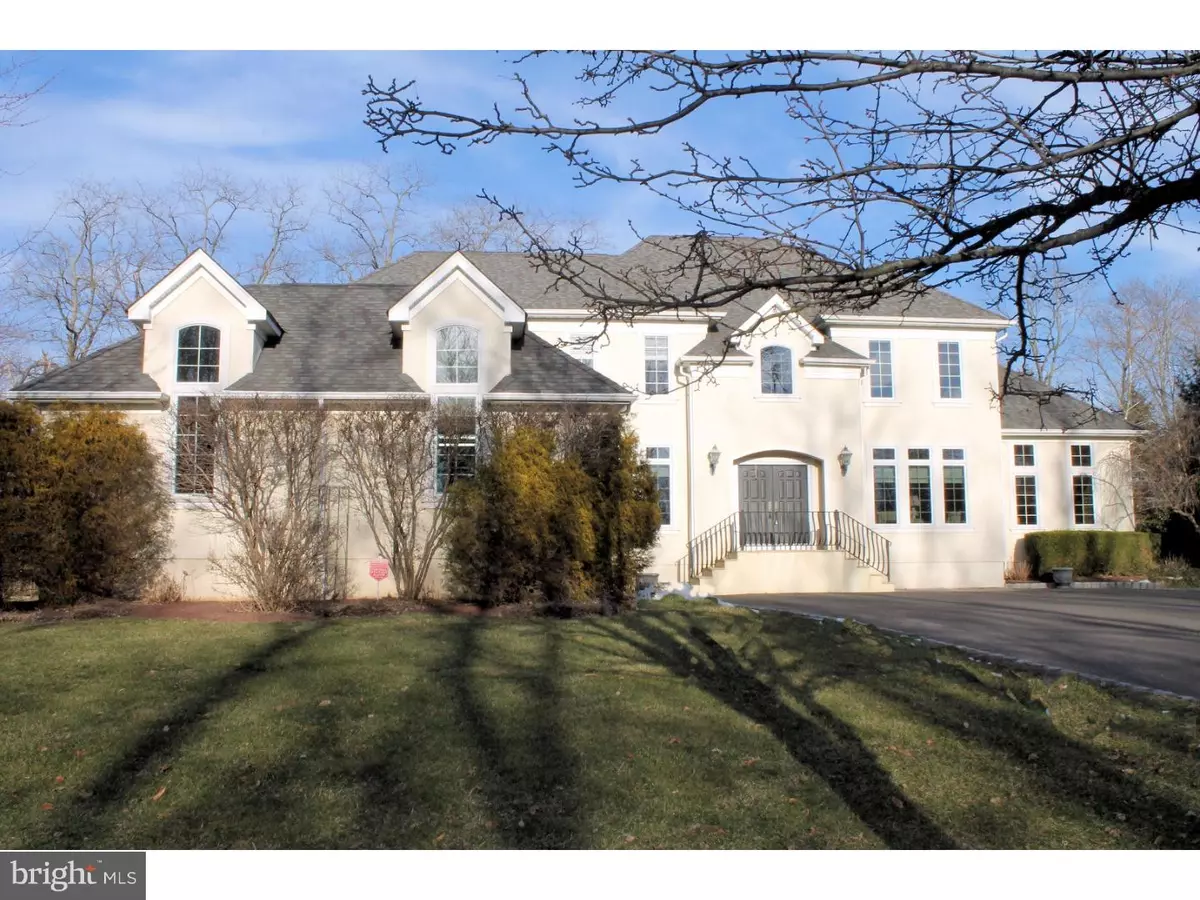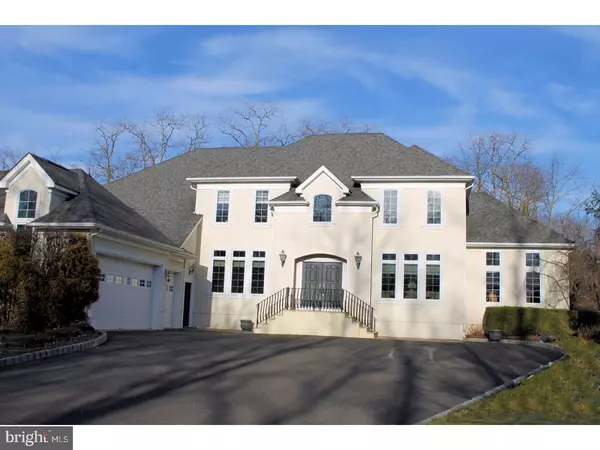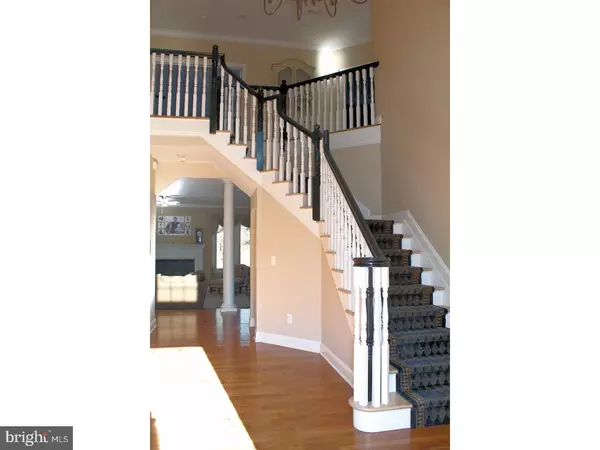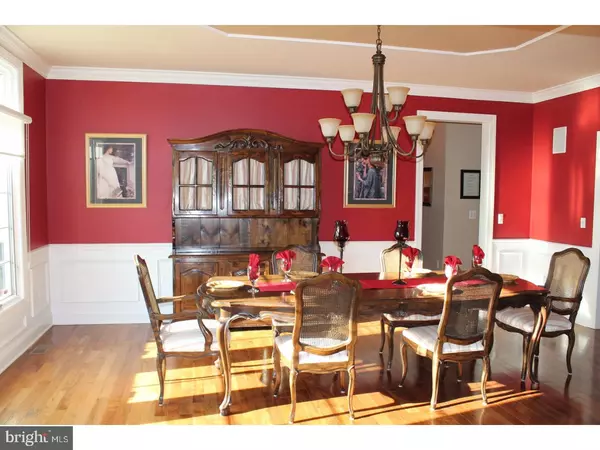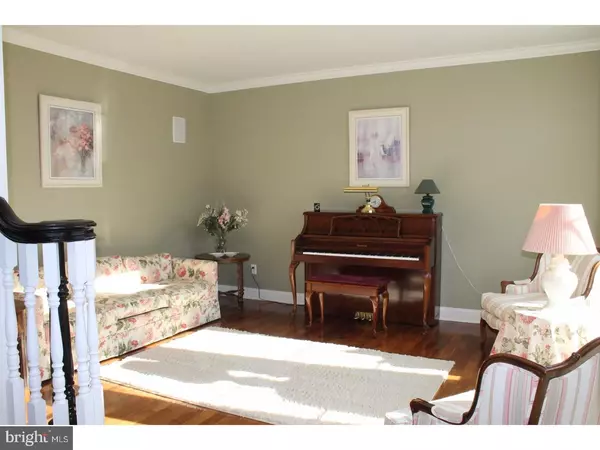$865,000
$899,000
3.8%For more information regarding the value of a property, please contact us for a free consultation.
4 Beds
7 Baths
5,213 SqFt
SOLD DATE : 05/19/2017
Key Details
Sold Price $865,000
Property Type Single Family Home
Sub Type Detached
Listing Status Sold
Purchase Type For Sale
Square Footage 5,213 sqft
Price per Sqft $165
Subdivision Not On List
MLS Listing ID 1000038040
Sold Date 05/19/17
Style Colonial
Bedrooms 4
Full Baths 5
Half Baths 2
HOA Fees $83/ann
HOA Y/N Y
Abv Grd Liv Area 5,213
Originating Board TREND
Year Built 2002
Annual Tax Amount $21,822
Tax Year 2016
Lot Size 0.784 Acres
Acres 0.78
Lot Dimensions OXO
Property Description
This exquisite 5,000 square foot home was custom built by a premier builder for his own family and is perfect for the most discerning buyer! It's loaded with top-of-the line upgrades, fine finishes and architectural details rarely offered at this price point. You'll be living in the lap of luxury while also enjoying the peaceful location backing to trees and open space. Each bedroom has its own suite with a private bath & walk-in closet. The spectacular chef-designed kitchen is upgraded to the max with 2x dishwashers, commercial grade 6-burner stove w/griddle, professional grade hood (w/warming zones & exhaust), l-shaped island with breakfast bar, sub-zero refrigerator, gorgeous granite counters and an enormous walk-in pantry. The butler's pantry (w/sink, wine rack & beverage fridge) is in between the dining room and kitchen. An inviting step-down family room features gorgeous windows, recessed lights, gas fireplace and decorative columns. Spacious dining room with shadow box molding and glass French doors can easily fit a super large size family. The first floor also provides a study, large entertainment room/conservatory (w/glass French doors), laundry/mud room & two powder rooms! The impressive master suite features a sitting room, his and hers walk-in closets with custom organizers, generous storage room & a spa-like luxury bath. You've never seen a master bath like this?with huge tall steam shower (bench, body jets & glass walls/doors), jetted tub, tv and separate his and her vanities with private commodes. 3 additional bedroom suites complete the 2nd floor. Special features in this majestic home include gorgeous walnut hardwood floors throughout, custom moldings, bright transom windows, Hunter Douglas blinds, wired for sound with speakers, upgraded lighting (new foyer chandelier w/lift). There's 2 new furnace and central AC's with a 5 zone control for energy efficiency. 2 hot water heaters. Basement has 2 finished rooms along with a full bath and plenty of storage space. The exterior with a courtyard has stucco on all 4 sides. 3 garage with extra space. Relax on the quiet paver patio surrounded by trees. This special home is on a quiet enclave of custom built homes that were built by this builder 15 years ago. There's truly nothing left to do here , but simply unpack and experience what true luxury is all about.
Location
State NJ
County Mercer
Area Lawrence Twp (21107)
Zoning R-2A
Rooms
Other Rooms Living Room, Dining Room, Primary Bedroom, Bedroom 2, Bedroom 3, Kitchen, Family Room, Bedroom 1, Laundry, Other
Basement Full
Interior
Interior Features Primary Bath(s), Kitchen - Island, Butlers Pantry, Ceiling Fan(s), Stall Shower, Dining Area
Hot Water Natural Gas
Heating Gas, Forced Air
Cooling Central A/C
Flooring Wood, Tile/Brick
Fireplaces Number 1
Fireplaces Type Gas/Propane
Equipment Cooktop, Built-In Range, Oven - Double, Commercial Range, Dishwasher, Refrigerator, Built-In Microwave
Fireplace Y
Appliance Cooktop, Built-In Range, Oven - Double, Commercial Range, Dishwasher, Refrigerator, Built-In Microwave
Heat Source Natural Gas
Laundry Main Floor
Exterior
Exterior Feature Patio(s)
Garage Spaces 6.0
Water Access N
Accessibility None
Porch Patio(s)
Attached Garage 3
Total Parking Spaces 6
Garage Y
Building
Lot Description Trees/Wooded
Story 2
Foundation Concrete Perimeter
Sewer Public Sewer
Water Public
Architectural Style Colonial
Level or Stories 2
Additional Building Above Grade
Structure Type Cathedral Ceilings,9'+ Ceilings,High
New Construction N
Schools
School District Lawrence Township Public Schools
Others
Senior Community No
Tax ID 07-05401-00120 12
Ownership Fee Simple
Security Features Security System
Read Less Info
Want to know what your home might be worth? Contact us for a FREE valuation!

Our team is ready to help you sell your home for the highest possible price ASAP

Bought with Alana Lutkowski • Callaway Henderson Sotheby's Int'l Realty-Skillman
GET MORE INFORMATION
Broker-Owner | Lic# RM423246

