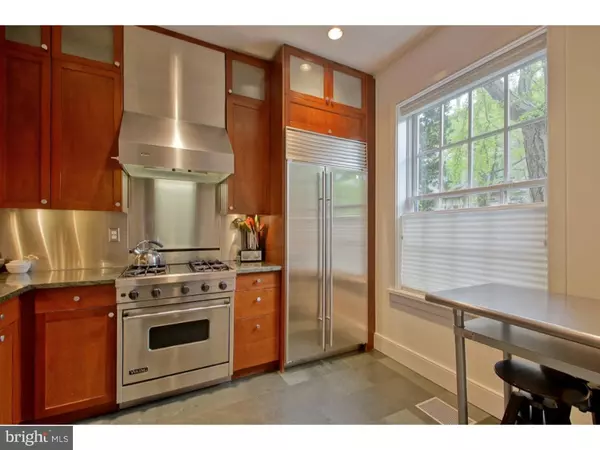$1,190,000
$1,270,000
6.3%For more information regarding the value of a property, please contact us for a free consultation.
3 Beds
3 Baths
2,453 SqFt
SOLD DATE : 07/16/2015
Key Details
Sold Price $1,190,000
Property Type Townhouse
Sub Type Interior Row/Townhouse
Listing Status Sold
Purchase Type For Sale
Square Footage 2,453 sqft
Price per Sqft $485
Subdivision Fitler Square
MLS Listing ID 1000019788
Sold Date 07/16/15
Style Traditional
Bedrooms 3
Full Baths 3
HOA Y/N N
Abv Grd Liv Area 2,075
Originating Board TREND
Year Built 1915
Annual Tax Amount $7,296
Tax Year 2015
Lot Size 1,595 Sqft
Acres 0.04
Lot Dimensions 16X100
Property Description
Stunning architect's renovation with 60 foot garden on highly sought after Fitler Square block. Eat-in kitchen has custom built cabinetry (with under cabinet lighting), slate flooring, stainless backsplash, granite counters, Sub-Zero refrigerator, as well as Viking stove, hood, and dishwasher. Bright and open living and dining room with 10' ceilings, recessed lighting, and a wood-burning fireplace. Floor-to-ceiling French doors open to private double-lot garden that includes recently installed blue stone patio, planters, and 2nd patio in rear. Amazing one of a kind outdoor sanctuary in Center City with access to Panama Street and could provide easy access and storage for motorcycles, bikes, etc... The lower level is designed and finished as a high-end multi-purpose suite. The custom built-in shelving, cabinets, wine cellar, and Murphy bed provide excellent use of space and well hidden storage. Beautiful exposed wooden beams. Full bath with frameless glass surround shower, Grohe fixtures and subway tile. The second floor provides a spacious and bright front bedroom and a rear bedroom with two large closets, built-in shelving and French doors overlooking the incredible outdoor space. This level also has a bathroom with double vanity granite counters and slate flooring. 3rd floor master suite (currently being used as a family room) offers a renovated bathroom with vaulted ceilings, full subway tile surround, and frameless glass shower. Flexible space could be used as two office nooks or additional closets. Rear deck with stunning skyline views, cedar plank flooring, and steel hand rails. Designed and built by well know architect Brett Weber, this home features hardwood floors (finished on-site), recessed lighting, high ceilings, Grohe and Kholer fixtures throughout. Steps from Fitler Square, Schuylkill River park, Tria, and Fitler Dining Room. A short stroll to UPENN, CHOP, Rittenhouse Square, 30th Street Station and all of Center City. Seller offering 1-year pre-paid PARKING at 22nd and Pine.
Location
State PA
County Philadelphia
Area 19103 (19103)
Zoning RSA5
Rooms
Other Rooms Living Room, Dining Room, Primary Bedroom, Bedroom 2, Kitchen, Family Room, Bedroom 1
Basement Full, Fully Finished
Interior
Interior Features Kitchen - Eat-In
Hot Water Natural Gas
Heating Gas, Forced Air
Cooling Central A/C
Fireplaces Number 1
Fireplaces Type Brick
Fireplace Y
Heat Source Natural Gas
Laundry Lower Floor
Exterior
Water Access N
Accessibility None
Garage N
Building
Story 3+
Sewer Public Sewer
Water Public
Architectural Style Traditional
Level or Stories 3+
Additional Building Above Grade, Below Grade
Structure Type 9'+ Ceilings
New Construction N
Schools
School District The School District Of Philadelphia
Others
Tax ID 081068800
Ownership Fee Simple
Read Less Info
Want to know what your home might be worth? Contact us for a FREE valuation!

Our team is ready to help you sell your home for the highest possible price ASAP

Bought with Selma S Glanzberg • BHHS Fox & Roach-Gladwyne
GET MORE INFORMATION

Broker-Owner | Lic# RM423246






