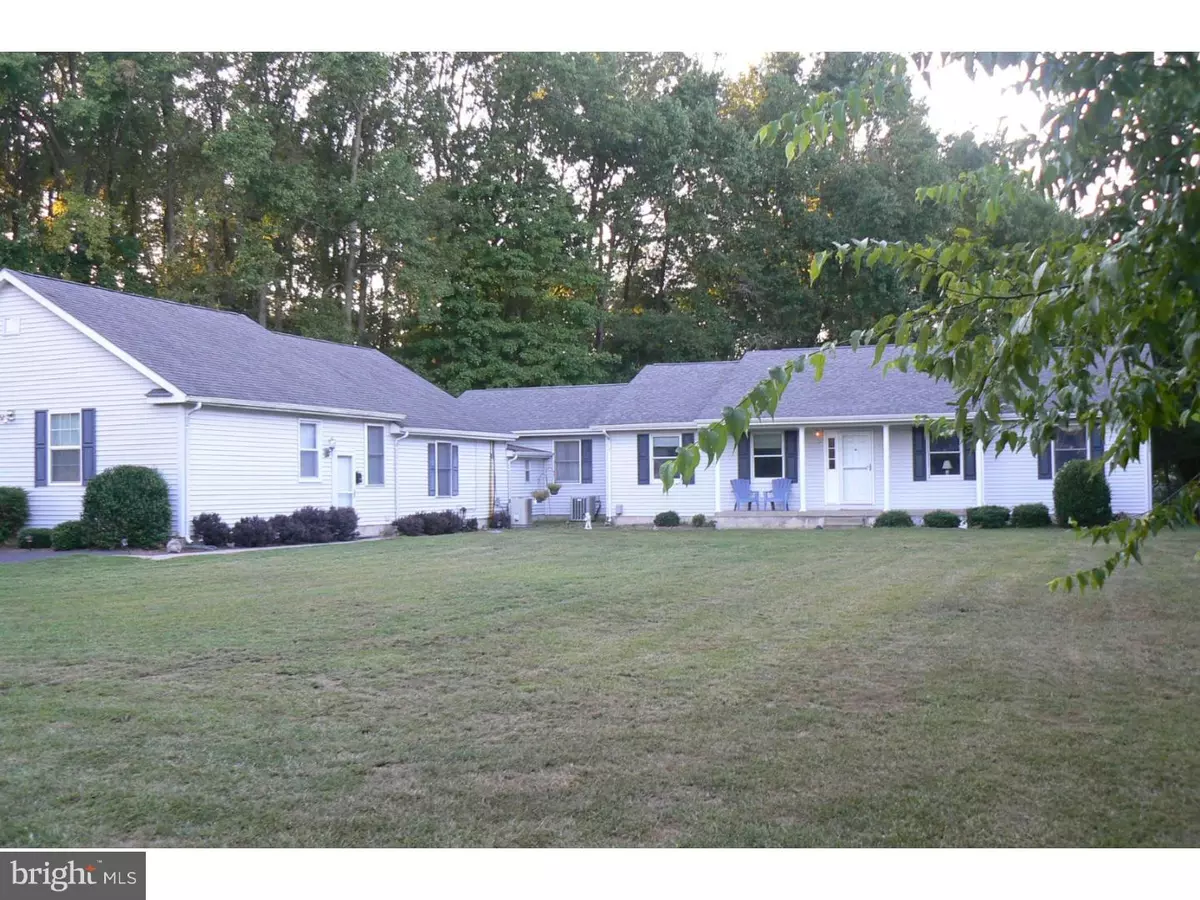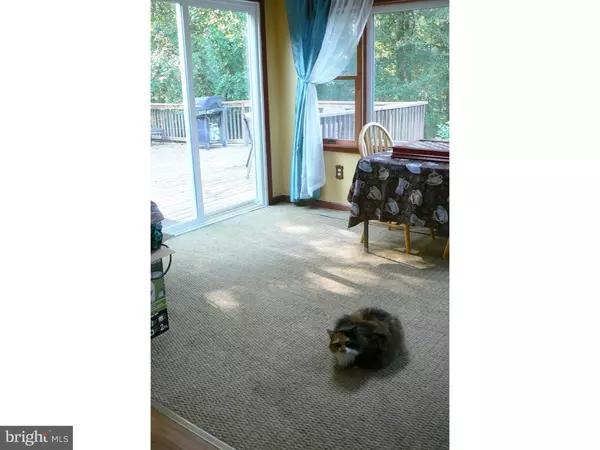$239,900
$239,900
For more information regarding the value of a property, please contact us for a free consultation.
3 Beds
3 Baths
2,301 SqFt
SOLD DATE : 01/03/2017
Key Details
Sold Price $239,900
Property Type Single Family Home
Sub Type Detached
Listing Status Sold
Purchase Type For Sale
Square Footage 2,301 sqft
Price per Sqft $104
Subdivision Woodside
MLS Listing ID 1003966971
Sold Date 01/03/17
Style Ranch/Rambler
Bedrooms 3
Full Baths 3
HOA Y/N N
Abv Grd Liv Area 2,301
Originating Board TREND
Year Built 1991
Annual Tax Amount $1,373
Tax Year 2016
Lot Size 1.100 Acres
Acres 1.1
Lot Dimensions 150 X 327
Property Description
R-9566 Unique property with two front doors. One for the comfortable and spacious home + a separate door to home office/man cave. Home surrounded by trees and partially fenced yard. Stretch out after dinner to the adjoining cozy sunroom w/new slider door to 20'x20' deck. Oversized 2-1/2 car garage has walk up stairs to floored attic. Generous front living rm + 23'x 23' family rm. off the kitchen with gas fireplace & close to small music rm/study. Open kitchen and dining room large enough for the Waltons. Imagine family meals by the dining room wood burning fireplace. Three zone heat/air (two Heat Pump and one Propane Gas). Master BR has 4' shower and fresh air window. Second front door leads to office/man cave with 2 rooms. All conversions were done by previous homeowner and some permits on file. New Roof in 2004, Septic pumped in 1/2014 and Heat Pumps serviced this year. Septic pumped & certified 11/14 - distribution box being replaced. Rest was fine.
Location
State DE
County Kent
Area Caesar Rodney (30803)
Zoning AC
Direction Southeast
Rooms
Other Rooms Living Room, Dining Room, Primary Bedroom, Bedroom 2, Kitchen, Family Room, Bedroom 1, Other, Attic
Interior
Interior Features Primary Bath(s), Skylight(s), Ceiling Fan(s), 2nd Kitchen, Stall Shower, Dining Area
Hot Water Electric
Heating Heat Pump - Electric BackUp, Propane, Forced Air
Cooling Central A/C, Wall Unit
Flooring Fully Carpeted, Vinyl
Fireplaces Number 2
Equipment Built-In Range, Dishwasher, Refrigerator, Built-In Microwave
Fireplace Y
Appliance Built-In Range, Dishwasher, Refrigerator, Built-In Microwave
Heat Source Bottled Gas/Propane
Laundry Main Floor
Exterior
Exterior Feature Deck(s), Porch(es)
Parking Features Inside Access, Garage Door Opener, Oversized
Garage Spaces 5.0
Fence Other
Utilities Available Cable TV
Water Access N
Roof Type Pitched,Shingle
Accessibility None
Porch Deck(s), Porch(es)
Attached Garage 2
Total Parking Spaces 5
Garage Y
Building
Lot Description Level, Trees/Wooded
Story 1
Foundation Brick/Mortar
Sewer On Site Septic
Water Well
Architectural Style Ranch/Rambler
Level or Stories 1
Additional Building Above Grade
New Construction N
Schools
Elementary Schools W.B. Simpson
High Schools Caesar Rodney
School District Caesar Rodney
Others
Senior Community No
Tax ID NM-00-11100-01-3204-000
Ownership Fee Simple
Acceptable Financing Conventional, VA, FHA 203(b)
Listing Terms Conventional, VA, FHA 203(b)
Financing Conventional,VA,FHA 203(b)
Read Less Info
Want to know what your home might be worth? Contact us for a FREE valuation!

Our team is ready to help you sell your home for the highest possible price ASAP

Bought with Anthony L Lapinsky • Olson Realty
GET MORE INFORMATION
Broker-Owner | Lic# RM423246






