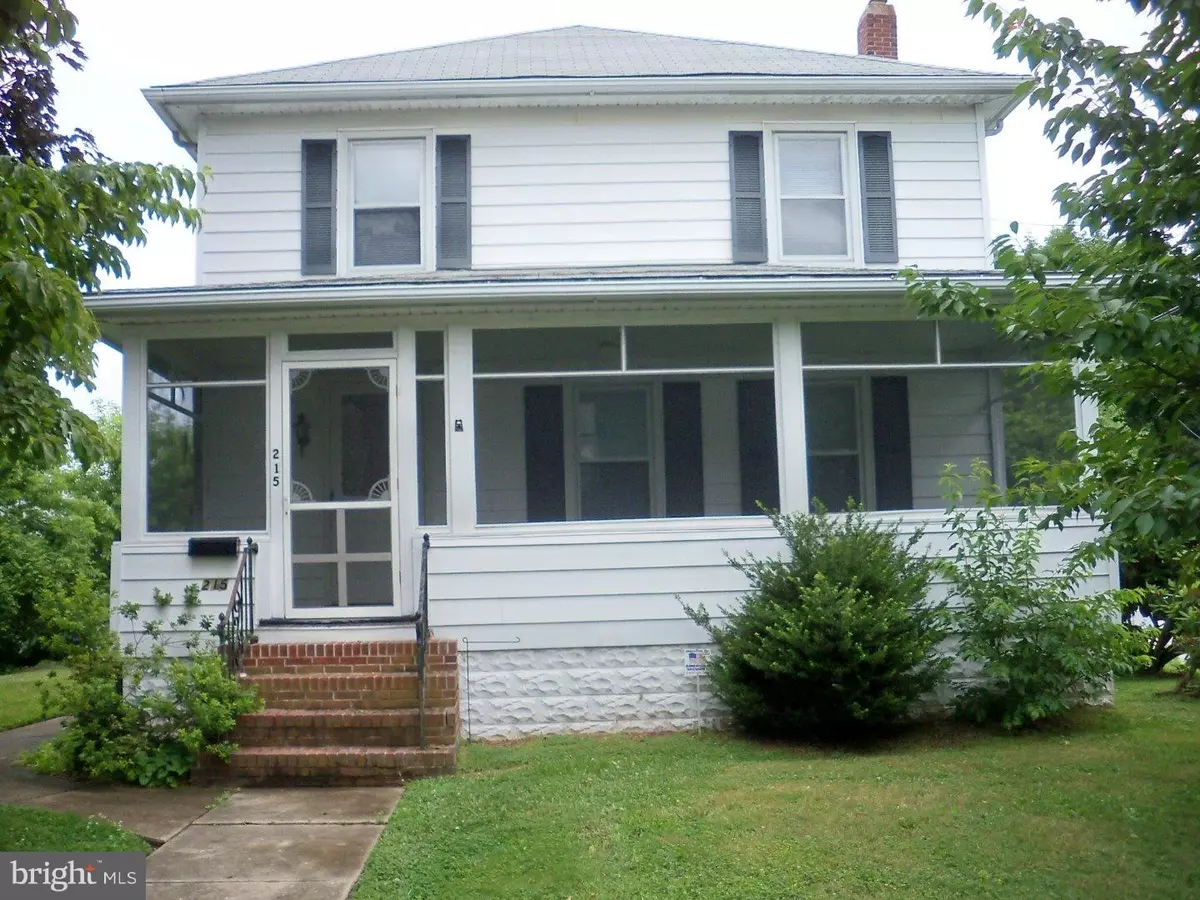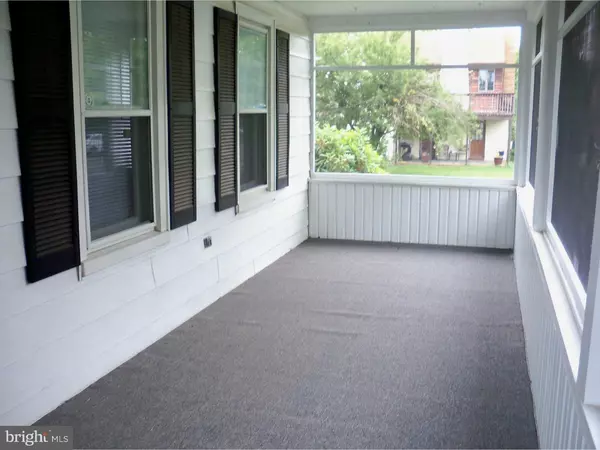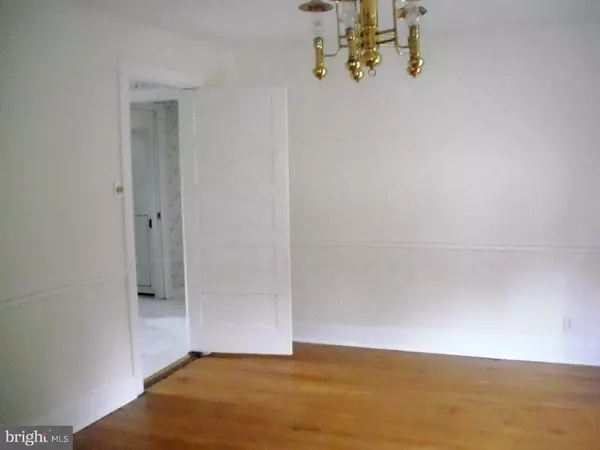$175,000
$185,000
5.4%For more information regarding the value of a property, please contact us for a free consultation.
4 Beds
3 Baths
1,964 SqFt
SOLD DATE : 06/19/2017
Key Details
Sold Price $175,000
Property Type Single Family Home
Sub Type Detached
Listing Status Sold
Purchase Type For Sale
Square Footage 1,964 sqft
Price per Sqft $89
Subdivision Olde Dover
MLS Listing ID 1003964227
Sold Date 06/19/17
Style Colonial
Bedrooms 4
Full Baths 3
HOA Y/N N
Abv Grd Liv Area 1,964
Originating Board TREND
Year Built 1934
Annual Tax Amount $1,706
Tax Year 2016
Lot Size 9,488 Sqft
Acres 0.22
Lot Dimensions 82X115
Property Description
This well-maintained classic Four-Square home exudes serenity and welcome as soon as you enter it. The screened front porch is great for porch-sitting nearly year-around and there's a side deck for outdoor cooking. Heirs of the long-time owners have cleaned and repainted the home completely and removed wall-to-wall carpeting, leaving you to decide if you'd rather complete the refinishing of the floors or install your own style of carpeting. There's a nice bay window in the dining room and the kitchen was remodeled with new cabinets and appliances in the recent past. There are 4 bedrooms upstairs as well as a full bath. About 25 years ago a large addition was added, which was used as a first-floor master bedroom suite. It has a large walk-in closet and full bath. Another full bath, with first-floor laundry facilities, was added at the same time, as well as central air conditioning for the entire first floor. A window air unit will be included for the upstairs bedrooms. Since it can also be used as a family room, this addition is shown in the listing as such, but the features are included as those of a master bedroom. A one-car attached garage completed the addition. There is also a detached two-car garage at the back of the lot. The lot between this house and the neighbor was split between them many years ago, creating a large side yard, great for gardening or recreation. There are many perennials and flowering trees, as well as a fig tree and some grape vines. There is a full basement under the original house. The home holds many happy memories - now it's time to create new ones. Conveniently located but off the high-traffic streets, this home has much to recommend it. Sellers are offering a one-year warranty. They have also addressed all issues raised by prior home inspection.
Location
State DE
County Kent
Area Capital (30802)
Zoning R8
Direction South
Rooms
Other Rooms Living Room, Dining Room, Primary Bedroom, Bedroom 2, Bedroom 3, Kitchen, Family Room, Bedroom 1, Other, Attic
Basement Full, Unfinished
Interior
Interior Features Primary Bath(s), Ceiling Fan(s), Kitchen - Eat-In
Hot Water Electric
Heating Oil, Radiator, Baseboard
Cooling Central A/C, Wall Unit
Flooring Wood, Fully Carpeted, Vinyl
Equipment Built-In Range, Dishwasher, Refrigerator, Disposal
Fireplace N
Appliance Built-In Range, Dishwasher, Refrigerator, Disposal
Heat Source Oil
Laundry Main Floor
Exterior
Exterior Feature Deck(s), Porch(es)
Parking Features Inside Access, Garage Door Opener
Garage Spaces 6.0
Utilities Available Cable TV
Water Access N
Roof Type Pitched,Shingle
Accessibility None
Porch Deck(s), Porch(es)
Total Parking Spaces 6
Garage Y
Building
Lot Description Level, Open, Front Yard, Rear Yard, SideYard(s)
Story 2
Foundation Brick/Mortar
Sewer Public Sewer
Water Public
Architectural Style Colonial
Level or Stories 2
Additional Building Above Grade
New Construction N
Schools
Elementary Schools Fairview
High Schools Dover
School District Capital
Others
Senior Community No
Tax ID ED-05-06716-02-3000-000
Ownership Fee Simple
Acceptable Financing Conventional, VA, FHA 203(b)
Listing Terms Conventional, VA, FHA 203(b)
Financing Conventional,VA,FHA 203(b)
Read Less Info
Want to know what your home might be worth? Contact us for a FREE valuation!

Our team is ready to help you sell your home for the highest possible price ASAP

Bought with Deborah A Oberdorf • Century 21 Gold Key-Dover
GET MORE INFORMATION
Broker-Owner | Lic# RM423246






