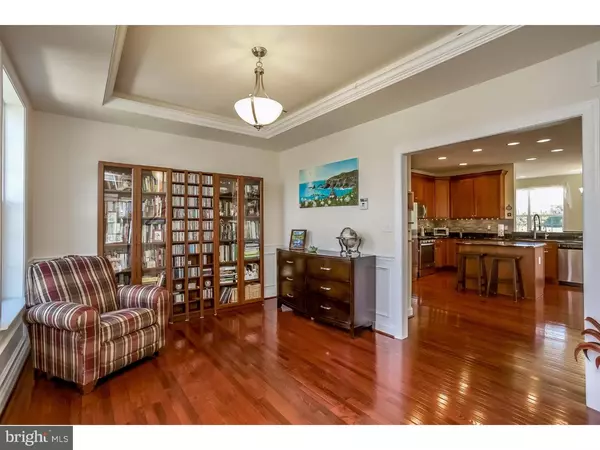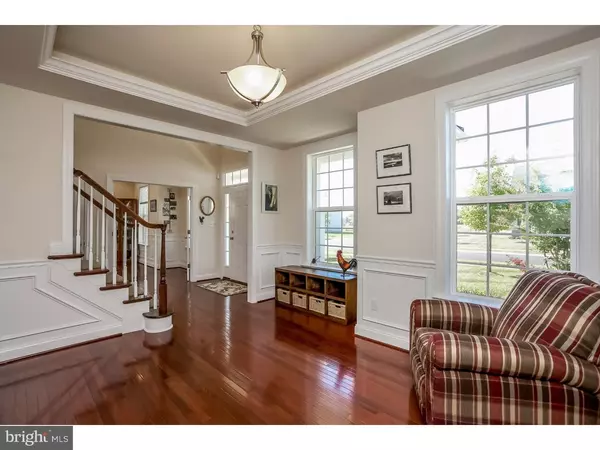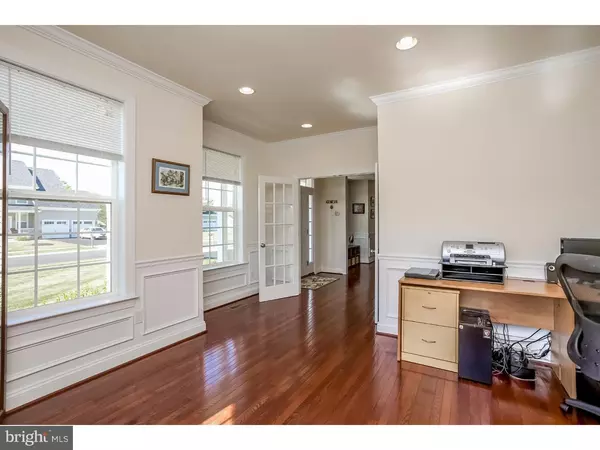$385,000
$400,000
3.8%For more information regarding the value of a property, please contact us for a free consultation.
4 Beds
3 Baths
3,825 SqFt
SOLD DATE : 03/06/2017
Key Details
Sold Price $385,000
Property Type Single Family Home
Sub Type Detached
Listing Status Sold
Purchase Type For Sale
Square Footage 3,825 sqft
Price per Sqft $100
Subdivision Cooches Bridge
MLS Listing ID 1003961485
Sold Date 03/06/17
Style Colonial
Bedrooms 4
Full Baths 2
Half Baths 1
HOA Fees $60/qua
HOA Y/N Y
Abv Grd Liv Area 3,825
Originating Board TREND
Year Built 2012
Annual Tax Amount $3,921
Tax Year 2016
Lot Size 0.360 Acres
Acres 0.36
Lot Dimensions 0X0
Property Description
This is a must see property and absolute masterpiece boasting 4 bedroom, 2.5 bath with over 3800 square feet of stunning beauty. This model home has been meticulously maintained by its current owners to offer a beautifully designed open floor plan with all the upgrades. The home features a beautiful and spacious gourmet kitchen, gorgeous granite counter tops and island, stainless steel appliances, beautifully crafted and upgraded cabinets with seemingly unlimited storage space, under cabinet lighting, an added breakfast bar and beautiful cherry wood floors throughout. Adjacent the kitchen is the bright sunroom with slider door leading to the two-tiered composite deck with hard wired step and post lights overlooking your own private, fenced-in backyard that backs up to acres of dedicated open space. From the kitchen, step into the cozy den that includes a propane stone-faced fireplace. Continuing through this impressive main level you will find the formal dining room, spacious home office, additional half bath and two car garage. Make your way upstairs to find four spacious bedrooms to include the cozy master retreat with his and hers walk in closets, luxurious bath with dual vanity, glass stall shower, beautiful soaking tub and gorgeous tile work. An additional full bath with dual vanity and tub/shower, along with a 2nd floor laundry round off the second floor. Prepare to be wowed as a bonus feature of this property is the huge finished basement, outside egress and plenty of storage and closet space. Other upgrades include front yard irrigation with wifi control, 12x8ft shed, wainscoting, tray ceilings with added multi-color lighting, alarm system and a 50ft easement on one side of house for extra privacy. This home, located in the Newark Charter School feeder, is a must see property that offers unlimited enjoyment for that next lucky owner. Owner currently has a garden in the backyard with raised beds that can be removed and is negotiable.
Location
State DE
County New Castle
Area Newark/Glasgow (30905)
Zoning S
Rooms
Other Rooms Living Room, Dining Room, Primary Bedroom, Bedroom 2, Bedroom 3, Kitchen, Family Room, Bedroom 1, Other
Basement Full, Fully Finished
Interior
Interior Features Primary Bath(s), Kitchen - Island, Butlers Pantry, WhirlPool/HotTub, Stall Shower, Kitchen - Eat-In
Hot Water Propane
Heating Propane, Forced Air
Cooling Central A/C
Flooring Wood, Fully Carpeted, Tile/Brick
Fireplaces Number 1
Fireplaces Type Gas/Propane
Equipment Oven - Self Cleaning, Commercial Range, Dishwasher, Disposal, Built-In Microwave
Fireplace Y
Appliance Oven - Self Cleaning, Commercial Range, Dishwasher, Disposal, Built-In Microwave
Heat Source Bottled Gas/Propane
Laundry Upper Floor
Exterior
Exterior Feature Deck(s), Porch(es)
Parking Features Inside Access, Garage Door Opener
Garage Spaces 4.0
Fence Other
Utilities Available Cable TV
Water Access N
Roof Type Pitched,Shingle
Accessibility None
Porch Deck(s), Porch(es)
Attached Garage 2
Total Parking Spaces 4
Garage Y
Building
Lot Description Front Yard, Rear Yard, SideYard(s)
Story 2
Sewer Public Sewer
Water Public
Architectural Style Colonial
Level or Stories 2
Additional Building Above Grade
Structure Type 9'+ Ceilings
New Construction N
Schools
School District Christina
Others
HOA Fee Include Common Area Maintenance,Snow Removal
Senior Community No
Tax ID 11-018.10-008
Ownership Fee Simple
Security Features Security System
Acceptable Financing Conventional, VA, FHA 203(b)
Listing Terms Conventional, VA, FHA 203(b)
Financing Conventional,VA,FHA 203(b)
Read Less Info
Want to know what your home might be worth? Contact us for a FREE valuation!

Our team is ready to help you sell your home for the highest possible price ASAP

Bought with Peter Meyer • Meyer & Meyer Realty
GET MORE INFORMATION
Broker-Owner | Lic# RM423246






