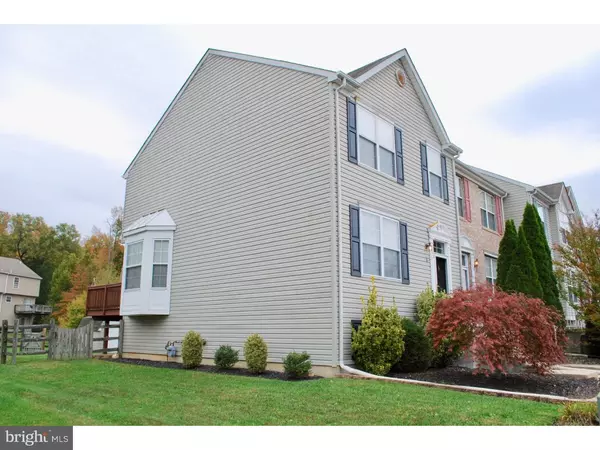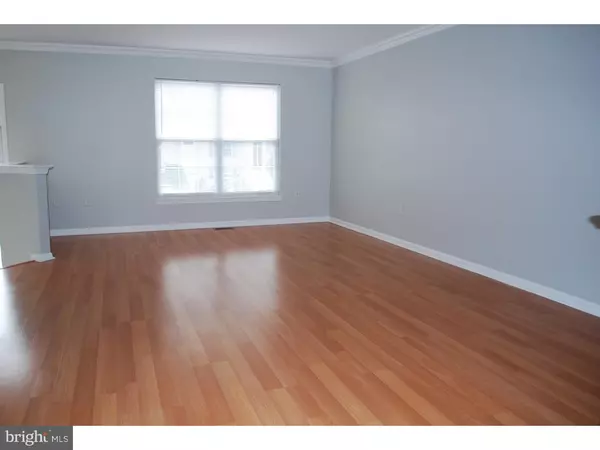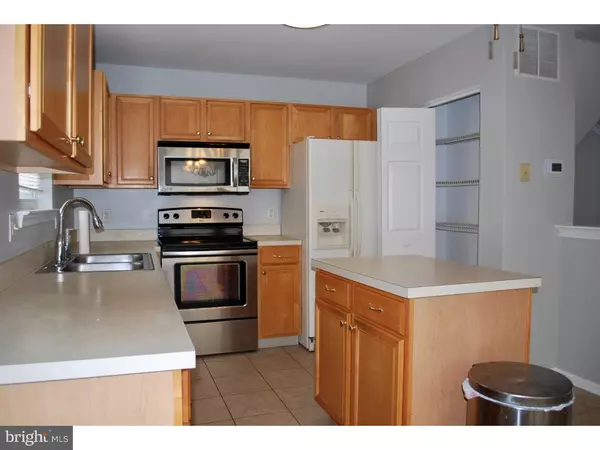$196,000
$196,000
For more information regarding the value of a property, please contact us for a free consultation.
3 Beds
3 Baths
1,400 SqFt
SOLD DATE : 12/16/2016
Key Details
Sold Price $196,000
Property Type Townhouse
Sub Type End of Row/Townhouse
Listing Status Sold
Purchase Type For Sale
Square Footage 1,400 sqft
Price per Sqft $140
Subdivision Barrington
MLS Listing ID 1003961483
Sold Date 12/16/16
Style Other
Bedrooms 3
Full Baths 2
Half Baths 1
HOA Fees $14/ann
HOA Y/N Y
Abv Grd Liv Area 1,400
Originating Board TREND
Year Built 2000
Annual Tax Amount $1,548
Tax Year 2016
Lot Size 3,920 Sqft
Acres 0.09
Lot Dimensions 30X108
Property Description
Beautifully maintained end unit townhouse that backs to open space. This is a smaller community of homes. There is a nearby playground, sidewalks & street lights. The main levels of this home have just been professionally painted. This home features laminate flooring in the Living Room, stairs & hallway on the BR level. The Foyer, Kitchen, Powder Room, Master Bathroom and Hall Bathroom all have ceramic tile flooring. The spacious Living Room has crown molding. The Kitchen features oak cabinets, island workspace, pantry, stainless steel electric Range & built in Microwave, double sink, built-in stainless steel Dishwasher, overhead lighted ceiling fan & Dining area with bay window & slider to a large deck that overlooks the fenced rear yard. Upper level features the MBR with private bath, walk-in closet & lighted ceiling fan. The remaining two bedrooms on this level are spacious with nice closet space. The basement level features a finished Family Room & recessed lighting. There is also a Study/4th Bedroom with closet & window. The laundry is on this level; a utility tub and workbench area as well. In addition, there are two storage areas. The FR & 4th BR have Berber carpeting. In addition to the included appliances, the seller is leaving the shed offering additional storage space. There is driveway parking for 2 cars and on street parking. The gas furnace is only 3 years old. Nicely landscaped. Truly a beautiful property and all it needs is you!
Location
State DE
County New Castle
Area Newark/Glasgow (30905)
Zoning NC21
Rooms
Other Rooms Living Room, Primary Bedroom, Bedroom 2, Kitchen, Family Room, Bedroom 1, Other
Basement Full
Interior
Interior Features Primary Bath(s), Kitchen - Island, Butlers Pantry, Ceiling Fan(s)
Hot Water Natural Gas
Heating Gas, Forced Air
Cooling Central A/C
Flooring Fully Carpeted
Equipment Dishwasher, Disposal, Built-In Microwave
Fireplace N
Window Features Bay/Bow
Appliance Dishwasher, Disposal, Built-In Microwave
Heat Source Natural Gas
Laundry Basement
Exterior
Exterior Feature Deck(s)
Garage Spaces 2.0
Fence Other
Utilities Available Cable TV
Amenities Available Tot Lots/Playground
Water Access N
Roof Type Pitched,Shingle
Accessibility None
Porch Deck(s)
Total Parking Spaces 2
Garage N
Building
Lot Description Level
Story 2
Sewer Public Sewer
Water Public
Architectural Style Other
Level or Stories 2
Additional Building Above Grade, Shed
New Construction N
Schools
School District Christina
Others
HOA Fee Include Common Area Maintenance,Snow Removal
Senior Community No
Tax ID 11-020.30-087
Ownership Fee Simple
Acceptable Financing Conventional, VA, FHA 203(b)
Listing Terms Conventional, VA, FHA 203(b)
Financing Conventional,VA,FHA 203(b)
Read Less Info
Want to know what your home might be worth? Contact us for a FREE valuation!

Our team is ready to help you sell your home for the highest possible price ASAP

Bought with Kristen Rosaio • BHHS Fox & Roach-Concord
GET MORE INFORMATION
Broker-Owner | Lic# RM423246






