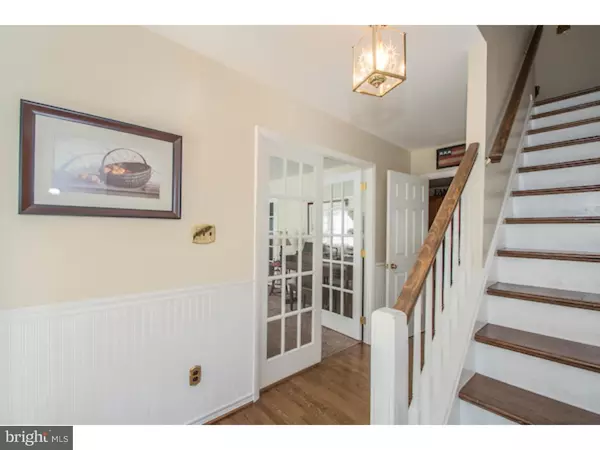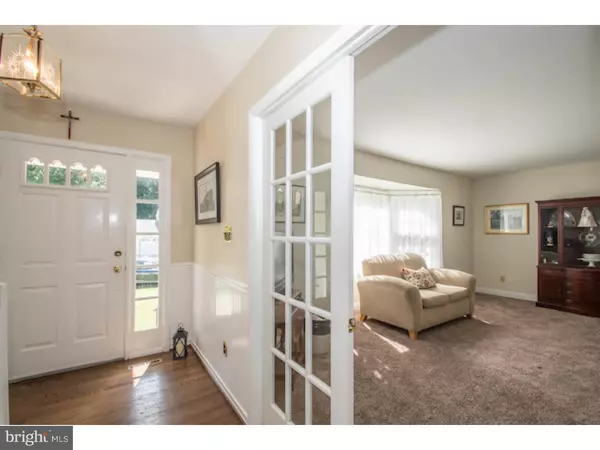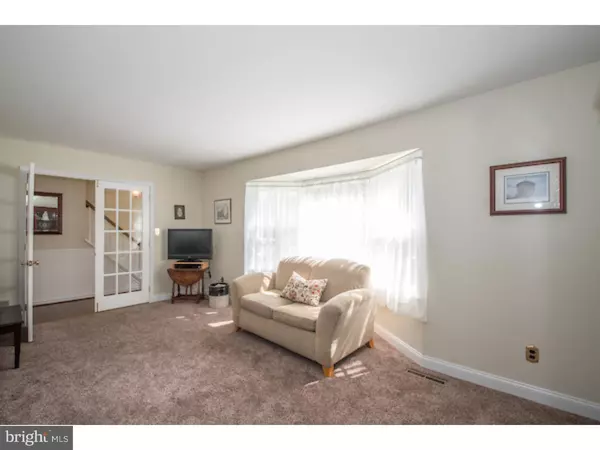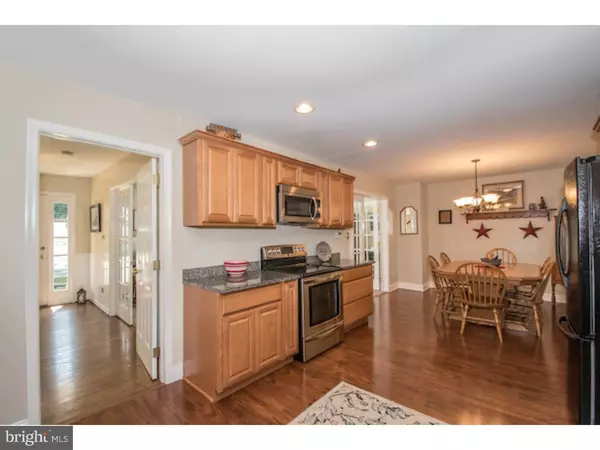$268,000
$268,000
For more information regarding the value of a property, please contact us for a free consultation.
4 Beds
3 Baths
2,350 SqFt
SOLD DATE : 10/31/2016
Key Details
Sold Price $268,000
Property Type Single Family Home
Sub Type Detached
Listing Status Sold
Purchase Type For Sale
Square Footage 2,350 sqft
Price per Sqft $114
Subdivision The Woods
MLS Listing ID 1003961039
Sold Date 10/31/16
Style Colonial
Bedrooms 4
Full Baths 2
Half Baths 1
HOA Fees $2/ann
HOA Y/N Y
Abv Grd Liv Area 2,350
Originating Board TREND
Year Built 1979
Annual Tax Amount $2,350
Tax Year 2015
Lot Size 7,841 Sqft
Acres 0.18
Lot Dimensions 70X115
Property Description
Beautiful 4 bedroom, 2 and a 1/2 bath home located in the wonderful community The Woods. As you enter this lovely home, you will be greeted by wainscoting, a hardwood entryway and hardwood steps. Next, you will be delighted by the French Doors that open into the bright living room that receives natural sunlight from the large bay window. From there, a second pair of French Doors lead into the expansive eat-in kitchen. The kitchen has been completely renovated with Maple KraftMaid Soft Close cabinets, tile backsplash, granite countertops, recessed lights, a double sink and cherry flooring. The family room is also located on the first floor and both the family room and living room feature newer neutral carpet. As you move upstairs, you will find 4 sizeable bedrooms. The master bedroom is very spacious with 3 double closets and the 2nd bedroom could serve as a second master suite. It is just as large and features a walk-in closet. The master bath and second full bathroom have also been renovated! If you are looking for extra space, the lower level has been finished by the owner and is a great space for a rec room and office. Finally, enjoy the outdoors with a fenced yard, garden and deck; perfect for relaxing or entertaining! This home has neutral paint throughout and the last finishing touch left is to replace the upstairs and basement carpet. To complete this home and help make it yours, a $5000.00 carpet allowance is included with an acceptable offer. This home is one of the largest models in the community and Natural Gas is now available! Close to restaurants and local shops, a short commute to the City of Wilmington and Philadelphia; put this home on your tour today!
Location
State DE
County New Castle
Area Newark/Glasgow (30905)
Zoning NC10
Rooms
Other Rooms Living Room, Primary Bedroom, Bedroom 2, Bedroom 3, Kitchen, Family Room, Bedroom 1
Basement Partial
Interior
Interior Features Kitchen - Eat-In
Hot Water Electric
Heating Oil, Forced Air
Cooling Central A/C
Fireplace N
Heat Source Oil
Laundry Main Floor
Exterior
Exterior Feature Deck(s)
Garage Spaces 2.0
Fence Other
Water Access N
Roof Type Pitched
Accessibility None
Porch Deck(s)
Attached Garage 2
Total Parking Spaces 2
Garage Y
Building
Story 2
Sewer Public Sewer
Water Public
Architectural Style Colonial
Level or Stories 2
Additional Building Above Grade
New Construction N
Schools
School District Colonial
Others
Senior Community No
Tax ID 09-025.10-078
Ownership Fee Simple
Acceptable Financing Conventional, VA, FHA 203(b)
Listing Terms Conventional, VA, FHA 203(b)
Financing Conventional,VA,FHA 203(b)
Read Less Info
Want to know what your home might be worth? Contact us for a FREE valuation!

Our team is ready to help you sell your home for the highest possible price ASAP

Bought with Carol M Dehorty • Long & Foster Real Estate, Inc.
GET MORE INFORMATION
Broker-Owner | Lic# RM423246






