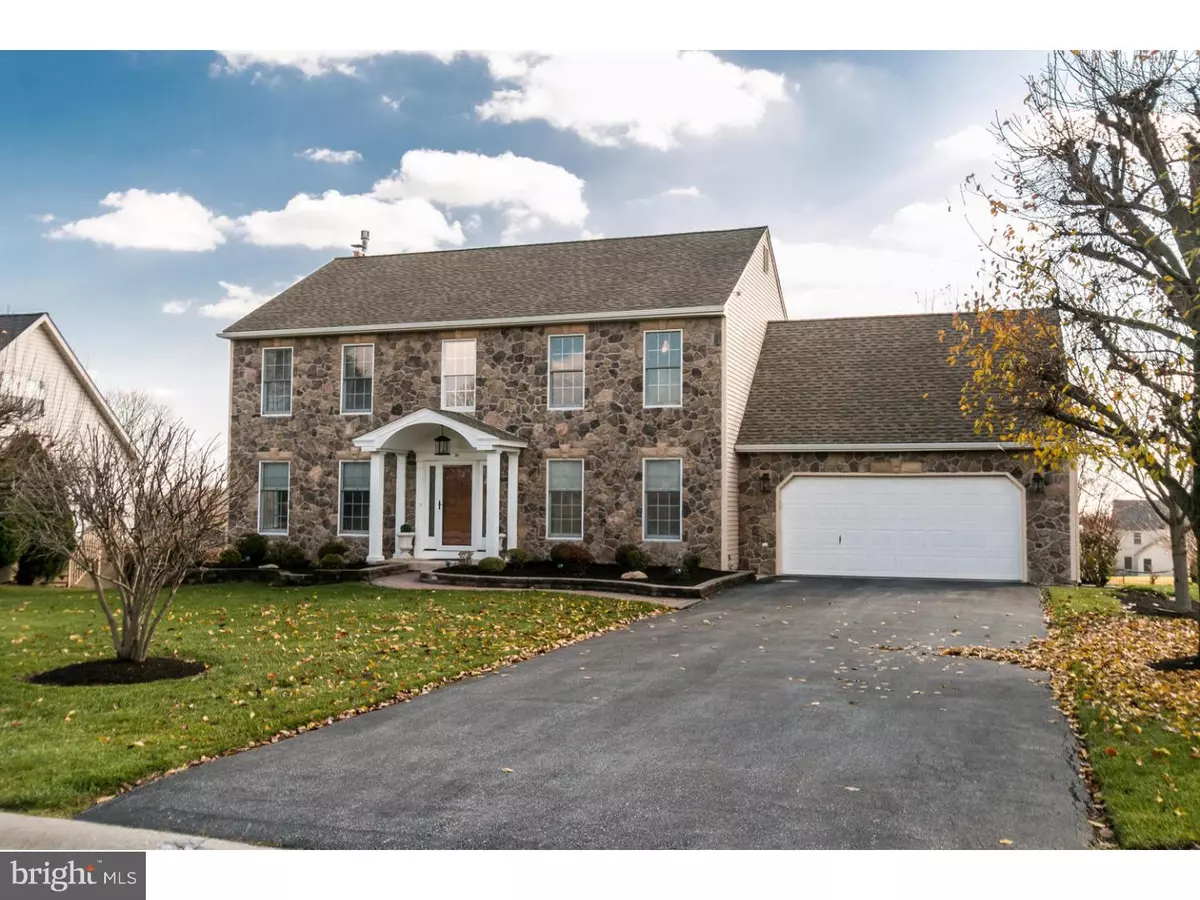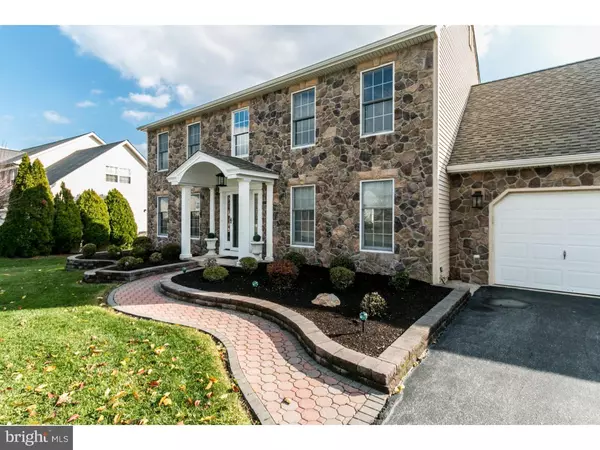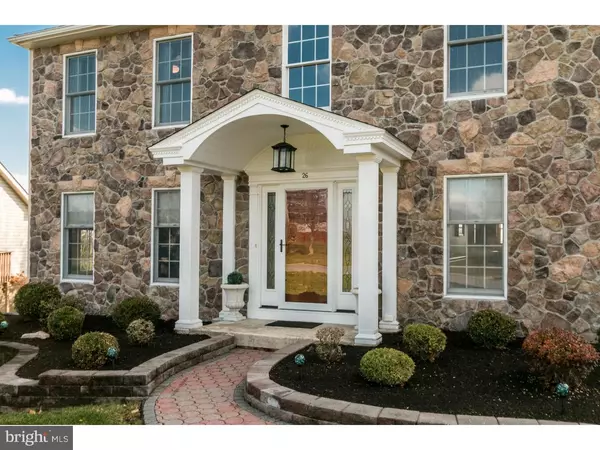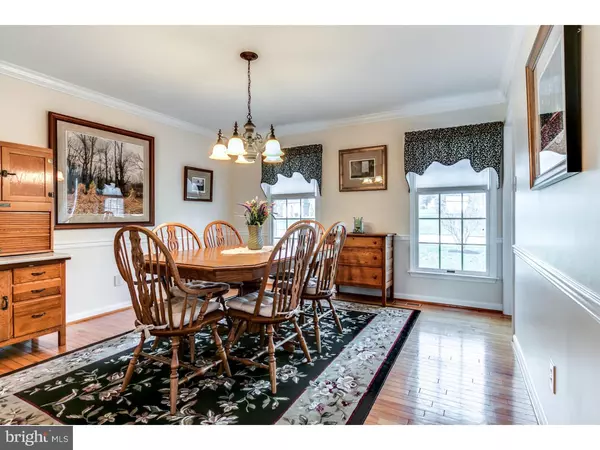$415,000
$425,000
2.4%For more information regarding the value of a property, please contact us for a free consultation.
4 Beds
3 Baths
0.64 Acres Lot
SOLD DATE : 03/31/2017
Key Details
Sold Price $415,000
Property Type Single Family Home
Sub Type Detached
Listing Status Sold
Purchase Type For Sale
Subdivision Cotswold Hills
MLS Listing ID 1003958835
Sold Date 03/31/17
Style Colonial
Bedrooms 4
Full Baths 2
Half Baths 1
HOA Fees $15/ann
HOA Y/N Y
Originating Board TREND
Year Built 1991
Annual Tax Amount $4,061
Tax Year 2016
Lot Size 0.640 Acres
Acres 0.64
Lot Dimensions 84X255
Property Description
You must experience this beautifully updated & maintained Cotswold Hills 4 Bedroom, 2 1/2 bath colonial situated on beautiful, flat .64 acre lot. Exterior updates include beautiful natural stone front & classic covered portico, siding on 3 sides, roof & hardscape walkways, as well as a whole house generator. The classic center hall floor plan with hardwood flooring is flanked by the living & dining rooms. A spacious island kitchen with granite counters and breakfast area with bay window lead to the step down family room which features a brick fireplace with gas insert and updated slider to large deck with electric awning. This home has a convenient first floor laundry. The large master bedroom with oversized walk-in closet and 4 piece bath has ample natural light. Three additional spacious bedrooms and hall bathroom round out the second floor. The partially finished lower level with two recreation spaces and large storage area with built-in shelving provide plenty of extra living space for today's families. Updated HVAC. Newark address but located off Corner Ketch & convenient to Hockessin & Pike Creek. Minutes to HAC, White Clay Creek Preserve and shopping. MOVE IN READY!
Location
State DE
County New Castle
Area Newark/Glasgow (30905)
Zoning NC21
Rooms
Other Rooms Living Room, Dining Room, Primary Bedroom, Bedroom 2, Bedroom 3, Kitchen, Family Room, Bedroom 1, Laundry, Attic
Basement Full
Interior
Interior Features Primary Bath(s), Kitchen - Island, Butlers Pantry, Ceiling Fan(s), Stall Shower, Kitchen - Eat-In
Hot Water Natural Gas
Heating Gas, Forced Air
Cooling Central A/C
Flooring Wood, Fully Carpeted, Tile/Brick
Fireplaces Number 1
Fireplaces Type Brick, Gas/Propane
Equipment Built-In Range, Dishwasher, Refrigerator, Disposal, Built-In Microwave
Fireplace Y
Appliance Built-In Range, Dishwasher, Refrigerator, Disposal, Built-In Microwave
Heat Source Natural Gas
Laundry Main Floor
Exterior
Exterior Feature Deck(s)
Parking Features Inside Access, Garage Door Opener
Garage Spaces 5.0
Fence Other
Utilities Available Cable TV
Water Access N
Roof Type Pitched,Shingle
Accessibility None
Porch Deck(s)
Attached Garage 2
Total Parking Spaces 5
Garage Y
Building
Lot Description Irregular, Front Yard, Rear Yard, SideYard(s)
Story 2
Foundation Concrete Perimeter
Sewer Public Sewer
Water Public
Architectural Style Colonial
Level or Stories 2
Structure Type Cathedral Ceilings,9'+ Ceilings
New Construction N
Schools
School District Christina
Others
HOA Fee Include Common Area Maintenance
Senior Community No
Tax ID 08-029.20-074
Ownership Fee Simple
Security Features Security System
Read Less Info
Want to know what your home might be worth? Contact us for a FREE valuation!

Our team is ready to help you sell your home for the highest possible price ASAP

Bought with William G Davis • Keller Williams Real Estate - West Chester
GET MORE INFORMATION
Broker-Owner | Lic# RM423246






