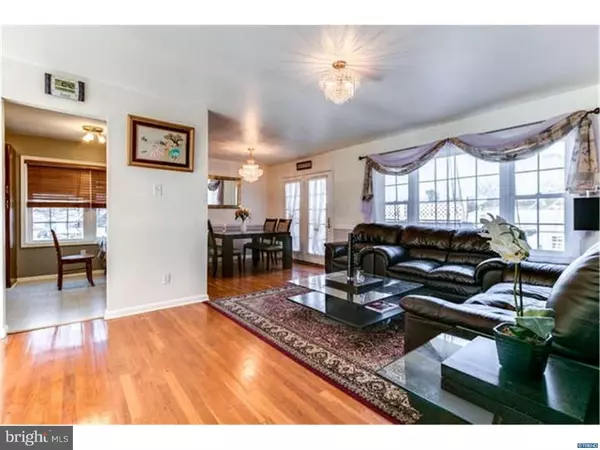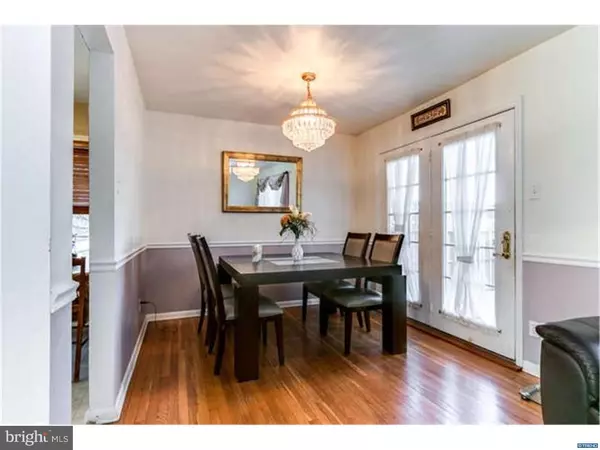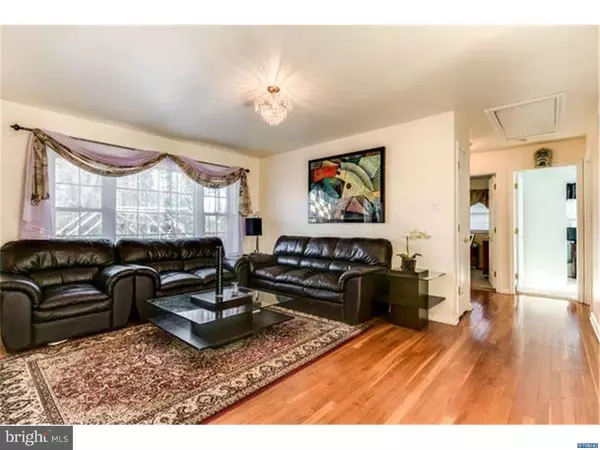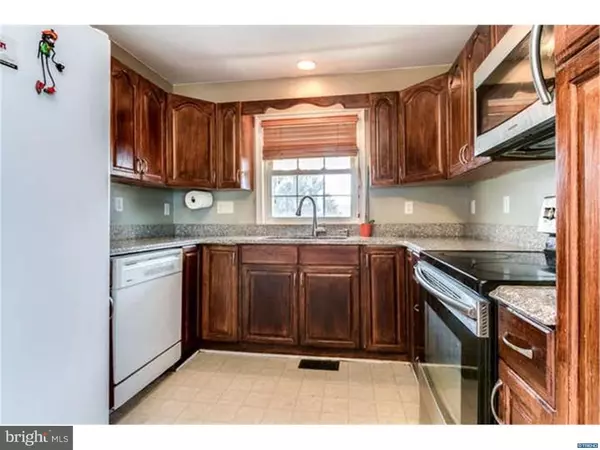$220,000
$224,000
1.8%For more information regarding the value of a property, please contact us for a free consultation.
3 Beds
2 Baths
1,525 SqFt
SOLD DATE : 03/30/2017
Key Details
Sold Price $220,000
Property Type Single Family Home
Sub Type Detached
Listing Status Sold
Purchase Type For Sale
Square Footage 1,525 sqft
Price per Sqft $144
Subdivision Scottfield
MLS Listing ID 1003958705
Sold Date 03/30/17
Style Colonial,Bi-level
Bedrooms 3
Full Baths 2
HOA Fees $2/ann
HOA Y/N Y
Abv Grd Liv Area 1,525
Originating Board TREND
Year Built 1970
Annual Tax Amount $1,761
Tax Year 2016
Lot Size 8,712 Sqft
Acres 0.2
Lot Dimensions 115*88
Property Description
Gorgeous 3 bedroom 2 full bath by-level home situated on a 0.2-acre flat lot in a quiet residential area. Close to a large convenient shopping plaza and the University of Delaware. Hardwood flooring throughout the living and dining area. A magnificent gourmet kitchen with granite counter tops, and mostly stainless steel appliances and long 30"-78" cabinets is adjacent. The upper level features three bed rooms with ceilings fans, full bath room and a wall of windows overlooking the yard and impressively large deck. The master bedroom is provided with sliding door for direct access to the deck. The lower level is completed with office/study or BR and a spacious and functional family room including spotlights, large gym, utility/storage area room and a full bath. On the upper floor, a folding ladder provides easy access to a full attic with finished (plywood and carpeted) plenty storage area. The roof and gutters are new in November 2016, with a transferable 30-Year warranty. The house also features attractively large driveway that easily accommodates six cars, beautiful shrubbery, Peach tree and a small rose garden, and a large shed in the backyard for storage purposes. This home has all the room you need. Do not hesitate to make an appointment today!
Location
State DE
County New Castle
Area Newark/Glasgow (30905)
Zoning R
Direction Southeast
Rooms
Other Rooms Living Room, Dining Room, Primary Bedroom, Bedroom 2, Kitchen, Family Room, Bedroom 1, Other, Attic
Basement Full, Outside Entrance
Interior
Interior Features Butlers Pantry, Ceiling Fan(s), Kitchen - Eat-In
Hot Water Natural Gas
Heating Gas
Cooling Central A/C
Flooring Fully Carpeted
Fireplace N
Heat Source Natural Gas
Laundry Lower Floor
Exterior
Exterior Feature Deck(s)
Garage Spaces 3.0
View Y/N Y
Water Access N
View Golf Course
Roof Type Pitched
Accessibility None
Porch Deck(s)
Total Parking Spaces 3
Garage N
Building
Lot Description Irregular, Trees/Wooded
Sewer Public Sewer
Water Public
Architectural Style Colonial, Bi-level
Additional Building Above Grade
New Construction N
Schools
School District Christina
Others
Senior Community No
Tax ID 1100620126
Ownership Fee Simple
Acceptable Financing Conventional, VA, FHA 203(b)
Listing Terms Conventional, VA, FHA 203(b)
Financing Conventional,VA,FHA 203(b)
Read Less Info
Want to know what your home might be worth? Contact us for a FREE valuation!

Our team is ready to help you sell your home for the highest possible price ASAP

Bought with Blair Helmick • BHHS Fox & Roach-Concord
GET MORE INFORMATION
Broker-Owner | Lic# RM423246






