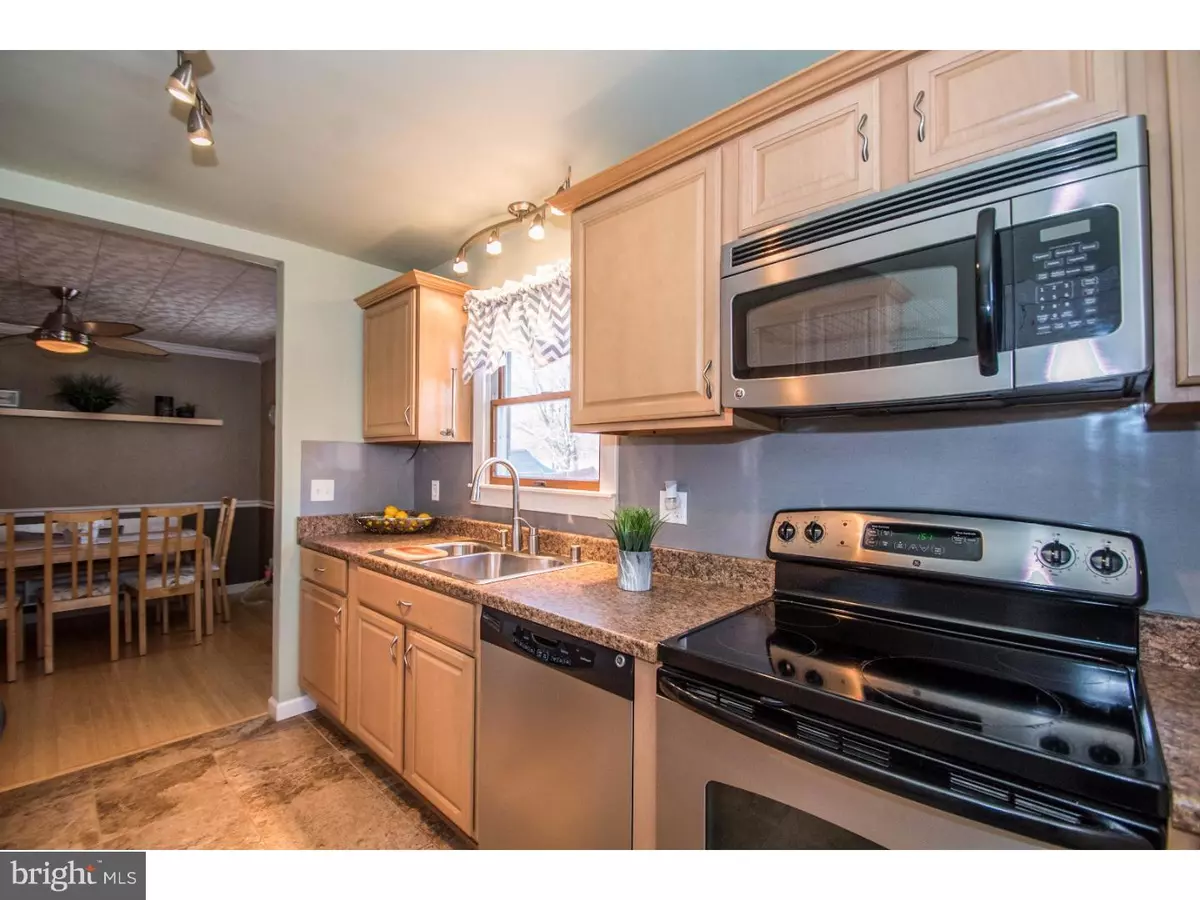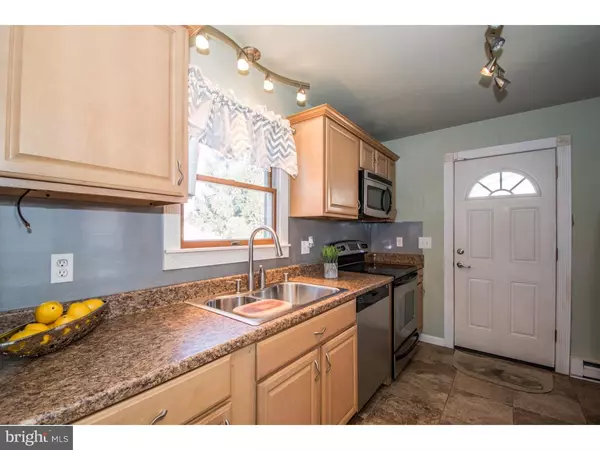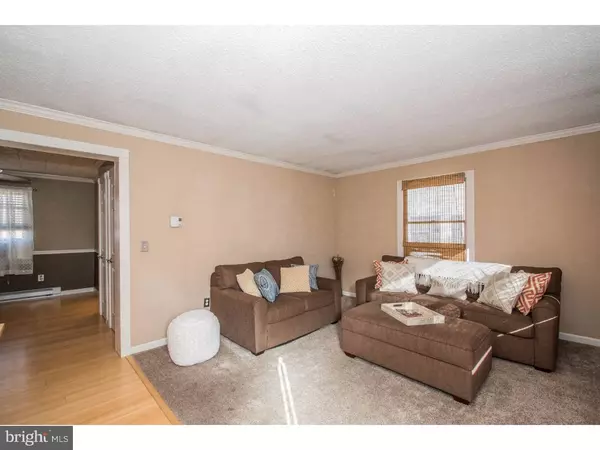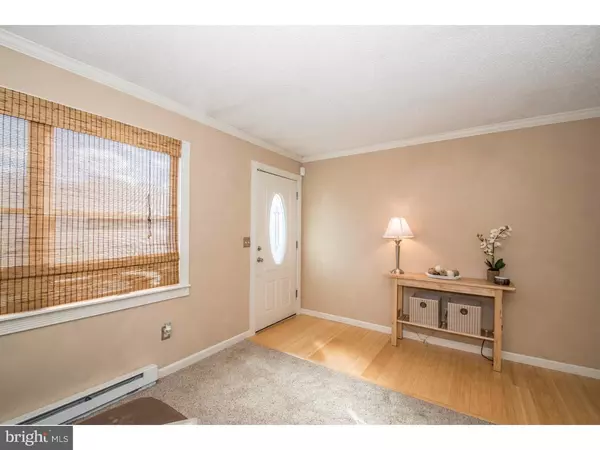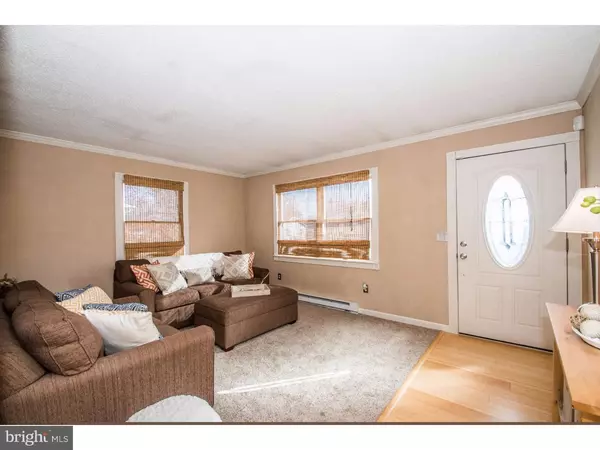$185,000
$189,900
2.6%For more information regarding the value of a property, please contact us for a free consultation.
3 Beds
1 Bath
1,175 SqFt
SOLD DATE : 04/10/2017
Key Details
Sold Price $185,000
Property Type Single Family Home
Sub Type Detached
Listing Status Sold
Purchase Type For Sale
Square Footage 1,175 sqft
Price per Sqft $157
Subdivision Newark Oaks
MLS Listing ID 1003958615
Sold Date 04/10/17
Style Ranch/Rambler
Bedrooms 3
Full Baths 1
HOA Y/N N
Abv Grd Liv Area 1,175
Originating Board TREND
Year Built 1983
Annual Tax Amount $1,788
Tax Year 2016
Lot Size 6,970 Sqft
Acres 0.16
Lot Dimensions 69X100
Property Description
Spacious and well maintained 3 bedroom, 1 bath ranch in a convenient Newark location. Step inside to a spacious living area with new carpet, handsome moldings and gleaming 3 quarter inch bamboo flooring throughout most of the main level. Large finished basement with a french drain/newer sump pump, and neutral tile throughout. Perfect for entertaining! There's also a built in office space with rough plumbing located behind the wall, which could easily be converted into a second bathroom later on. The unfinished part of the basement is perfect for storage, with a work bench for that DIY enthusiast. The backyard is a considerable size enclosed by a privacy fence, complete with a large shed built with care by the current owner on a concrete slab. Additional updates include: an updated kitchen with tile flooring and GE stainless steel appliances, newer hot water heater, washer/ dryer, updated light fixtures, 6 panel doors, and a newer roof (10 years old). This house is neat, clean and move in ready. Popular neighborhood within close proximity to shopping, restaurants, parks and access to I-95. Motivated Sellers! Brand new central a/c unit with duct work to be installed prior to settlement on acceptable contract.
Location
State DE
County New Castle
Area Newark/Glasgow (30905)
Zoning NC6.5
Rooms
Other Rooms Living Room, Dining Room, Primary Bedroom, Bedroom 2, Kitchen, Bedroom 1, Other
Basement Full
Interior
Hot Water Electric
Heating Electric, Hot Water, Baseboard
Cooling Central A/C
Flooring Wood, Fully Carpeted, Tile/Brick
Equipment Dishwasher
Fireplace N
Appliance Dishwasher
Heat Source Electric
Laundry Basement
Exterior
Water Access N
Accessibility None
Garage N
Building
Story 1
Sewer Public Sewer
Water Public
Architectural Style Ranch/Rambler
Level or Stories 1
Additional Building Above Grade
New Construction N
Schools
School District Christina
Others
Senior Community No
Tax ID 09-021.20-004
Ownership Fee Simple
Security Features Security System
Acceptable Financing Conventional, VA, FHA 203(b)
Listing Terms Conventional, VA, FHA 203(b)
Financing Conventional,VA,FHA 203(b)
Read Less Info
Want to know what your home might be worth? Contact us for a FREE valuation!

Our team is ready to help you sell your home for the highest possible price ASAP

Bought with Diana Vieyra • Long & Foster Real Estate, Inc.
GET MORE INFORMATION
Broker-Owner | Lic# RM423246

