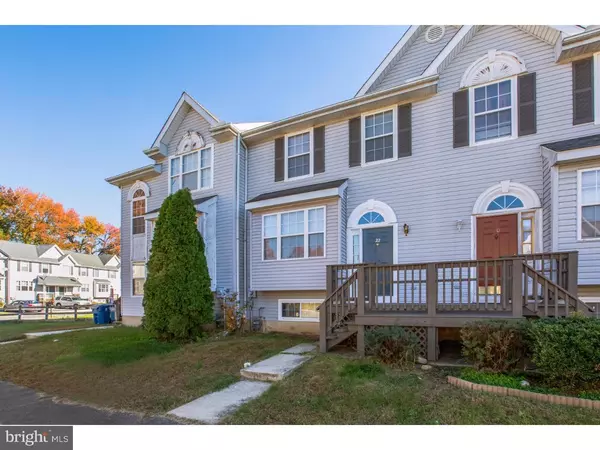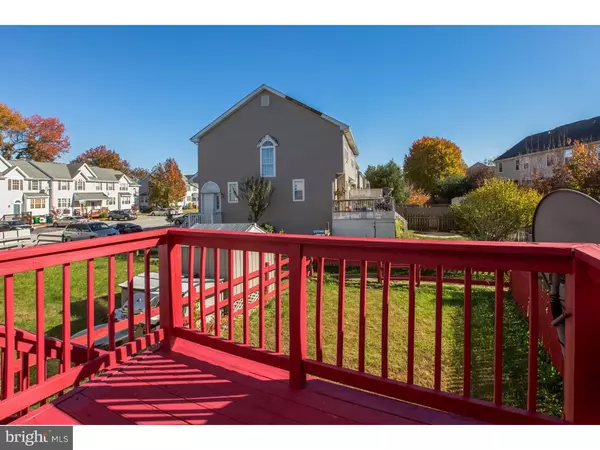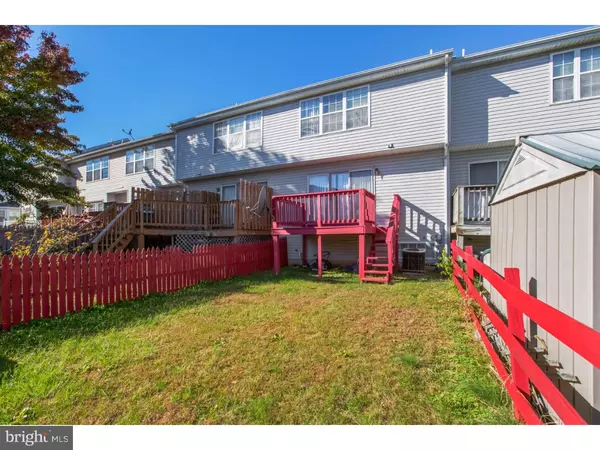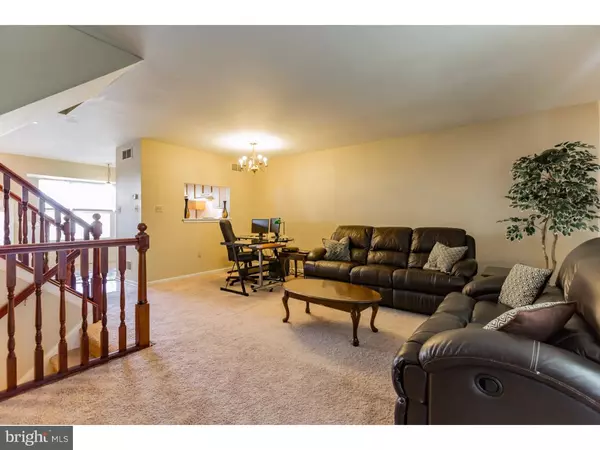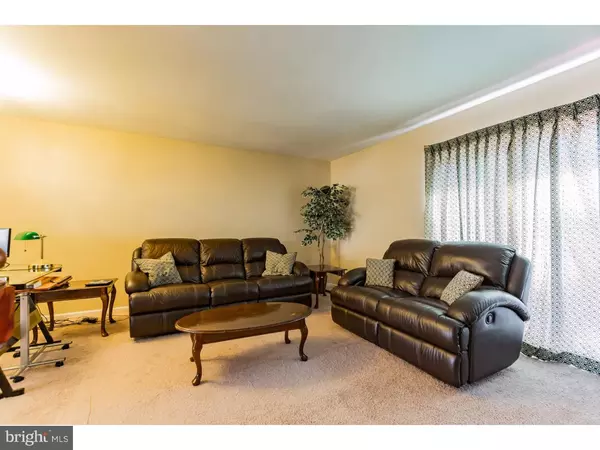$150,000
$150,000
For more information regarding the value of a property, please contact us for a free consultation.
3 Beds
2 Baths
1,250 SqFt
SOLD DATE : 02/24/2017
Key Details
Sold Price $150,000
Property Type Townhouse
Sub Type Interior Row/Townhouse
Listing Status Sold
Purchase Type For Sale
Square Footage 1,250 sqft
Price per Sqft $120
Subdivision Amberfield
MLS Listing ID 1003958219
Sold Date 02/24/17
Style Carriage House
Bedrooms 3
Full Baths 1
Half Baths 1
HOA Fees $12/ann
HOA Y/N Y
Abv Grd Liv Area 1,250
Originating Board TREND
Year Built 1991
Annual Tax Amount $1,801
Tax Year 2016
Lot Size 2,178 Sqft
Acres 0.05
Lot Dimensions 20X110
Property Description
Spacious Townhome Great for Entertaining! Entertain with ease in this well-maintained 3 bedroom/1.5 bathroom townhome featuring an open floor plan, grand master bedroom and fully fenced backyard. A nicely landscaped lawn surrounds the front entrance of this two-story home. Step into the entry complete with a beautiful arched window and convenient coat closet. Continue into the eat-in kitchen offering updated appliances, wood cabinetry and large sun-filled windows. A pass-through into the dining area creates an open and inviting atmosphere. Enjoy large and intimate gatherings in the spacious living and dining area featuring plush carpet and sliding glass doors onto the deck. Step outside for easy outdoor dining and grilling or relax and take in the fully fenced backyard with plenty of room for outdoor activities and gardening. Back inside, a convenient powder room completes this level. The second level of this home features a dramatic master bedroom complete with French doors, a cathedral ceiling, and ample closet space. Two additional bedrooms and a nicely appointed full bathroom provide ample room for guests. An adjacent laundry area with built-in shelving completes this level. The lower level of this home is full of possibilities! This space is great for storage or can easily be finished as a den, media room or exercise area. Make this home yours today!
Location
State DE
County New Castle
Area Newark/Glasgow (30905)
Zoning NCPUD
Rooms
Other Rooms Living Room, Dining Room, Primary Bedroom, Bedroom 2, Kitchen, Bedroom 1, Other, Attic
Basement Full, Unfinished
Interior
Interior Features Kitchen - Eat-In
Hot Water Electric
Heating Gas, Forced Air
Cooling Central A/C
Flooring Fully Carpeted
Equipment Dishwasher
Fireplace N
Appliance Dishwasher
Heat Source Natural Gas
Laundry Upper Floor
Exterior
Exterior Feature Deck(s)
Utilities Available Cable TV
Amenities Available Swimming Pool
Water Access N
Roof Type Pitched,Shingle
Accessibility None
Porch Deck(s)
Garage N
Building
Lot Description Level
Story 2
Foundation Stone
Sewer Public Sewer
Water Public
Architectural Style Carriage House
Level or Stories 2
Additional Building Above Grade
Structure Type Cathedral Ceilings
New Construction N
Schools
School District Christina
Others
HOA Fee Include Pool(s),Common Area Maintenance
Senior Community No
Tax ID 10-043.10-651
Ownership Fee Simple
Acceptable Financing Conventional, VA, FHA 203(b)
Listing Terms Conventional, VA, FHA 203(b)
Financing Conventional,VA,FHA 203(b)
Read Less Info
Want to know what your home might be worth? Contact us for a FREE valuation!

Our team is ready to help you sell your home for the highest possible price ASAP

Bought with Gabriel S Quansah • Empower Real Estate, LLC
GET MORE INFORMATION
Broker-Owner | Lic# RM423246


