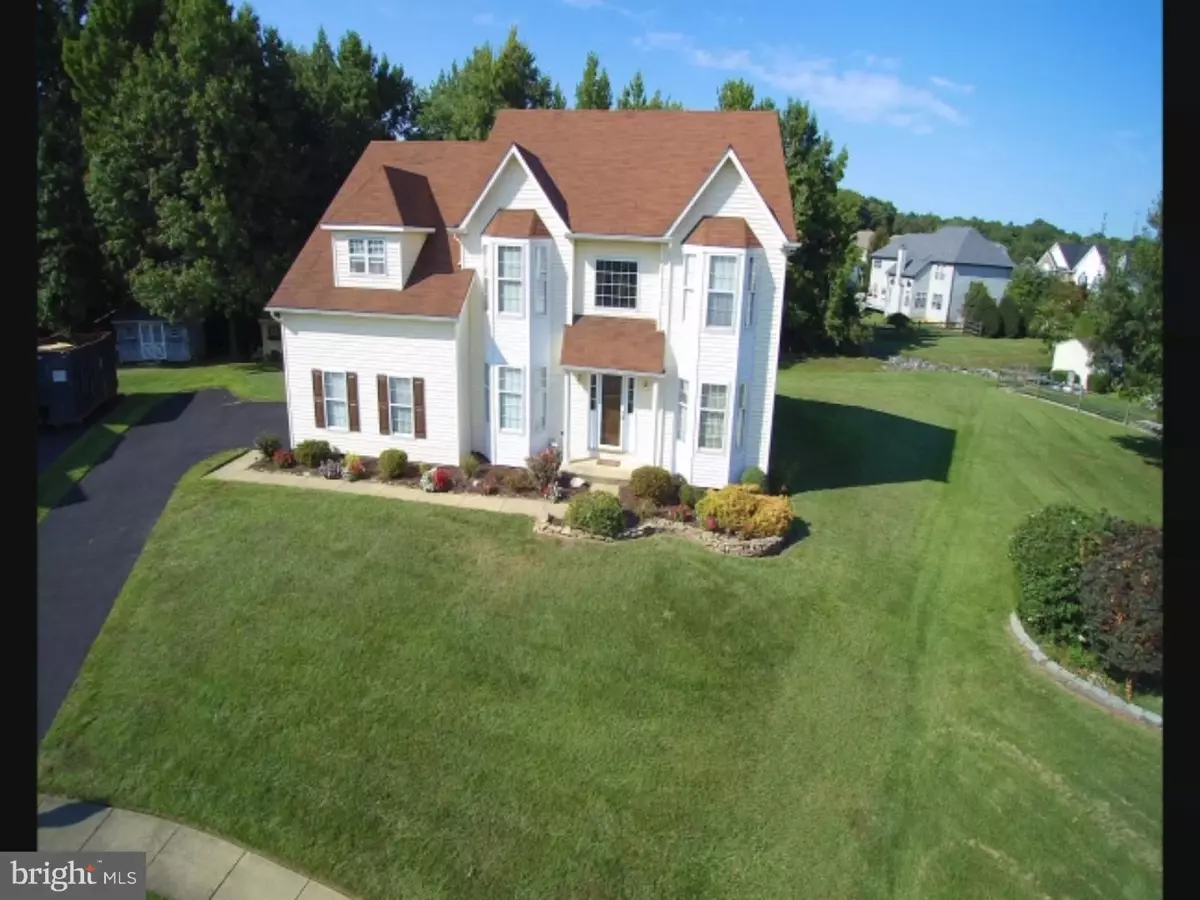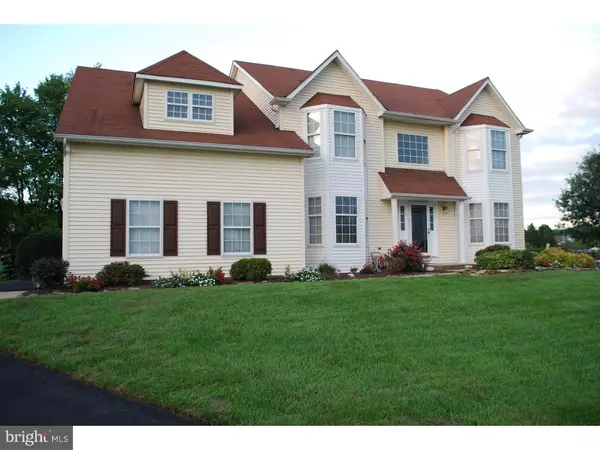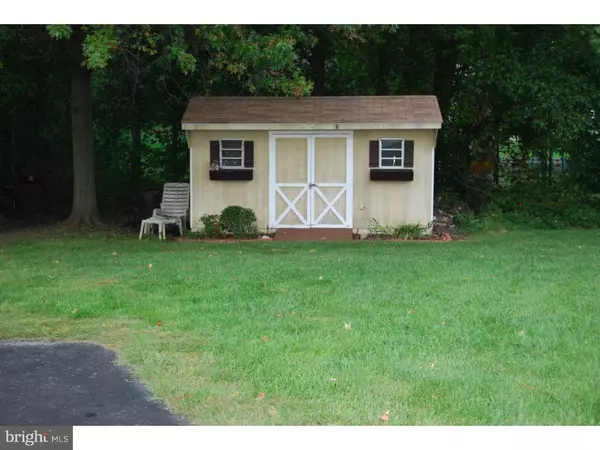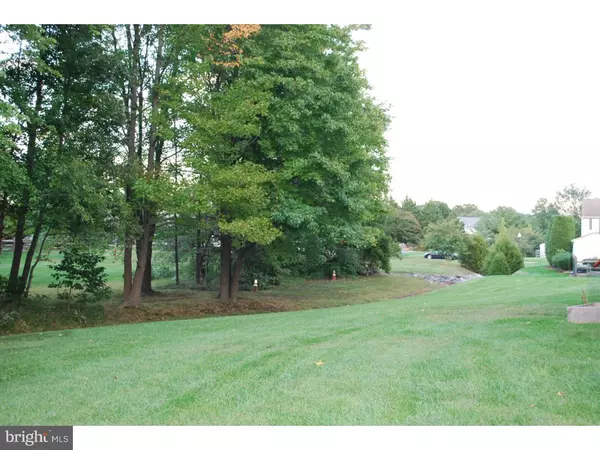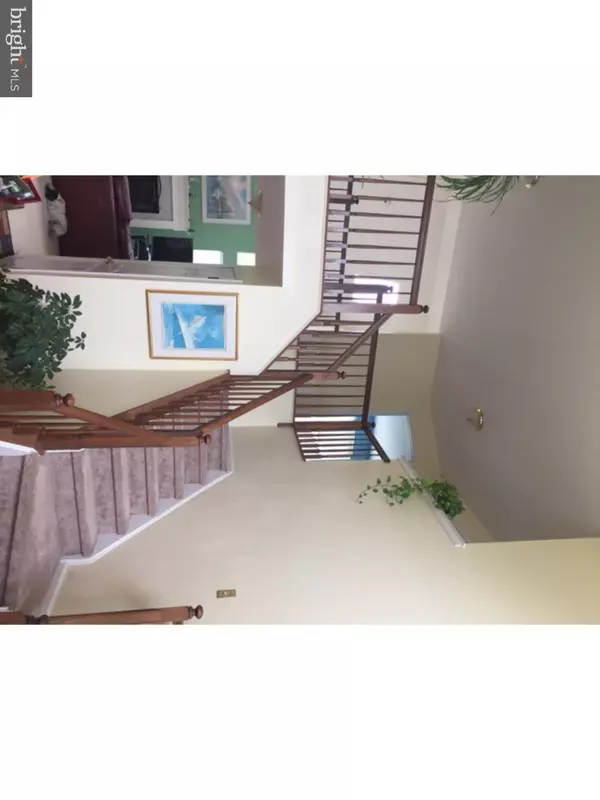$354,000
$349,000
1.4%For more information regarding the value of a property, please contact us for a free consultation.
4 Beds
3 Baths
3,250 SqFt
SOLD DATE : 12/09/2016
Key Details
Sold Price $354,000
Property Type Single Family Home
Sub Type Detached
Listing Status Sold
Purchase Type For Sale
Square Footage 3,250 sqft
Price per Sqft $108
Subdivision Westover Woods
MLS Listing ID 1003956483
Sold Date 12/09/16
Style Colonial
Bedrooms 4
Full Baths 2
Half Baths 1
HOA Fees $16/ann
HOA Y/N Y
Abv Grd Liv Area 3,250
Originating Board TREND
Year Built 1993
Annual Tax Amount $3,048
Tax Year 2015
Lot Size 0.360 Acres
Acres 0.36
Lot Dimensions 56X165
Property Description
Beautiful "Rosemont Model" features 4 bedrooms, 2.5 Bath, 2-Car attached Garage tucked away in a cul-de-sac in the highly sought after community of Westover Woods. This home has been meticulously maintained. Freshly painted in neutral colors, recessed lighting and hardwood flooring and new upgraded carpet/pad installed throughout 1st floor and 2nd floor areas. This home is exceptional, when you enter a center hall greets you with 2 story turned staircase, on each side are the Living room and Dining room. From the dining room through the butler's pantry you will find the expansive kitchen with Breakfast room which features tons of cabinet and counter space, a large pantry, center island, double sink with garbage disposal and all appliances are included! There is a balcony overlooking the expanded family room with cathedral ceiling, two skylights that bring in tons of natural light and a fireplace. There is also a Den/office on this level as well as a laundry/mud room. Upstairs you will find a Master bedroom suite with separate sitting room, a walk in closet, en-suite bathroom with soaking tub, double sinks with separate vanities and stall shower. New A/c unit, installed in 2015 Newer Washer & Dryer included updates too many to list. Enjoy barbeque's out on your deck in your large yard and organize outdoor equipment in your shed w/lighting. Peace of mind comes with this home as a one year Home Warranty is included. Close to shopping, convenient to 95, and within the 5-mile radius of Newark Charter School.
Location
State DE
County New Castle
Area Newark/Glasgow (30905)
Zoning NC21
Rooms
Other Rooms Living Room, Dining Room, Primary Bedroom, Bedroom 2, Bedroom 3, Kitchen, Family Room, Bedroom 1, Laundry
Basement Full
Interior
Interior Features Kitchen - Eat-In
Hot Water Natural Gas
Heating Gas, Forced Air
Cooling Central A/C
Flooring Wood
Fireplaces Number 1
Fireplace Y
Heat Source Natural Gas
Laundry Main Floor
Exterior
Exterior Feature Deck(s)
Garage Spaces 2.0
Water Access N
Accessibility None
Porch Deck(s)
Attached Garage 2
Total Parking Spaces 2
Garage Y
Building
Story 2
Sewer Public Sewer
Water Public
Architectural Style Colonial
Level or Stories 2
Additional Building Above Grade
New Construction N
Schools
School District Christina
Others
Senior Community No
Tax ID 11-010.40-029
Ownership Fee Simple
Read Less Info
Want to know what your home might be worth? Contact us for a FREE valuation!

Our team is ready to help you sell your home for the highest possible price ASAP

Bought with Paul M Pantano • Pantano Real Estate Inc
GET MORE INFORMATION
Broker-Owner | Lic# RM423246

