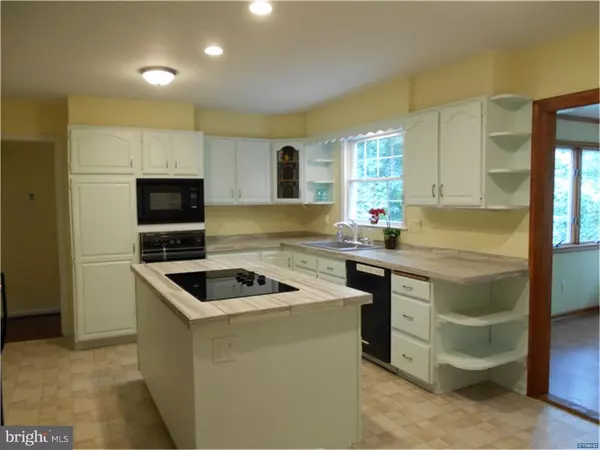$328,000
$319,900
2.5%For more information regarding the value of a property, please contact us for a free consultation.
4 Beds
3 Baths
2,750 SqFt
SOLD DATE : 12/20/2016
Key Details
Sold Price $328,000
Property Type Single Family Home
Sub Type Detached
Listing Status Sold
Purchase Type For Sale
Square Footage 2,750 sqft
Price per Sqft $119
Subdivision Covered Bridge Farms
MLS Listing ID 1003954587
Sold Date 12/20/16
Style Traditional
Bedrooms 4
Full Baths 2
Half Baths 1
HOA Fees $41/ann
HOA Y/N Y
Abv Grd Liv Area 2,750
Originating Board TREND
Year Built 1974
Annual Tax Amount $3,738
Tax Year 2015
Lot Size 1.180 Acres
Acres 1.18
Lot Dimensions 0 X 0
Property Description
Cul-De-Sac Charmer!! This wonderfully delightful homestead offers so much! The home itself is expansive in size! It features a massive living room, an ample dining room complete with built in shelving, a large family room complete with built in book shelves, a nook overlooking the stream, a spacious sun porch with lots of light, a beautifully upgraded kitchen, and a full basement with a pool table and a walk out door! The upper level boasts four nicely sized bedrooms, including an enormous master suite! Most of the home shows off fresh new paint and carpet! The roof and septic system are very young! This home also offers many many other upgrades so be sure to check out the upgrades list in the home- too many to mention!! The picturesque cul-de-sac location is sure to please!! Own your own natural sanctuary! This lot is larger than most and comes complete with an adorable little bridge to a wide open backyard- perfect for entertaining! Do not miss your opportunity to make this home yours! Come see it Sunday at the Open House!
Location
State DE
County New Castle
Area Newark/Glasgow (30905)
Zoning NC21
Rooms
Other Rooms Living Room, Dining Room, Primary Bedroom, Bedroom 2, Bedroom 3, Kitchen, Family Room, Bedroom 1, Laundry, Other, Attic
Basement Full, Unfinished, Outside Entrance
Interior
Interior Features Primary Bath(s), Kitchen - Island, Butlers Pantry, Ceiling Fan(s), Kitchen - Eat-In
Hot Water Electric
Heating Oil, Forced Air
Cooling Central A/C
Flooring Wood, Fully Carpeted, Vinyl
Fireplaces Number 2
Equipment Cooktop, Oven - Wall, Built-In Microwave
Fireplace Y
Appliance Cooktop, Oven - Wall, Built-In Microwave
Heat Source Oil
Laundry Lower Floor
Exterior
Exterior Feature Porch(es)
Parking Features Inside Access, Garage Door Opener
Garage Spaces 5.0
Utilities Available Cable TV
Roof Type Pitched,Shingle
Accessibility None
Porch Porch(es)
Attached Garage 2
Total Parking Spaces 5
Garage Y
Building
Lot Description Cul-de-sac, Irregular, Trees/Wooded, Front Yard, Rear Yard
Story 2
Foundation Brick/Mortar
Sewer On Site Septic
Water Well
Architectural Style Traditional
Level or Stories 2
Additional Building Above Grade
Structure Type Cathedral Ceilings
New Construction N
Schools
School District Christina
Others
HOA Fee Include Common Area Maintenance
Senior Community No
Tax ID 09-007.10-024
Ownership Fee Simple
Security Features Security System
Acceptable Financing Conventional, VA, FHA 203(b)
Listing Terms Conventional, VA, FHA 203(b)
Financing Conventional,VA,FHA 203(b)
Read Less Info
Want to know what your home might be worth? Contact us for a FREE valuation!

Our team is ready to help you sell your home for the highest possible price ASAP

Bought with Marcus B DuPhily • Patterson-Schwartz - Greenville
GET MORE INFORMATION
Broker-Owner | Lic# RM423246






