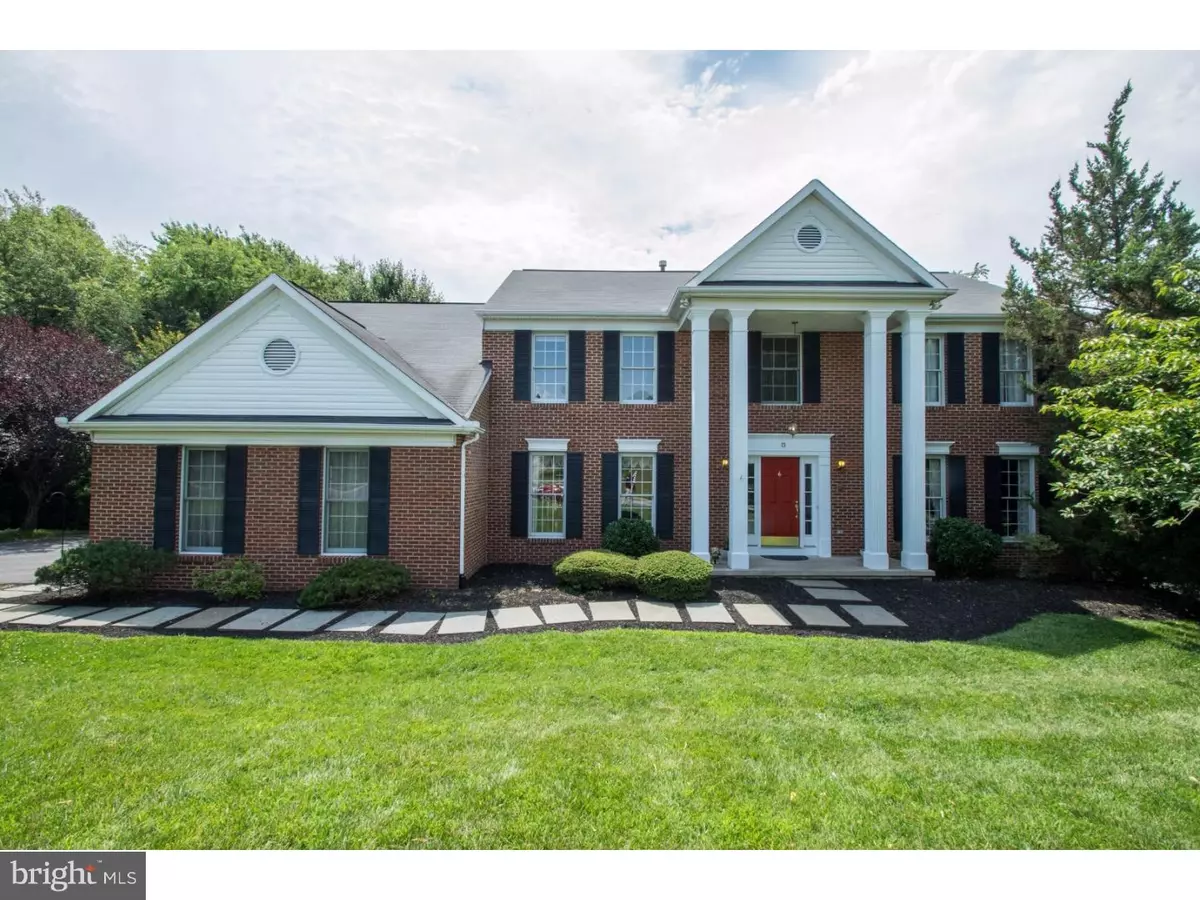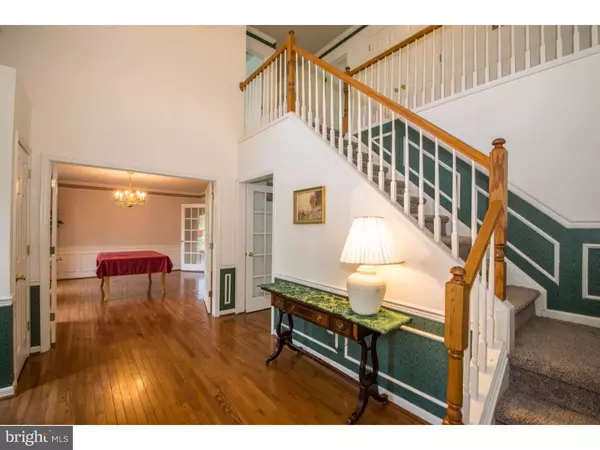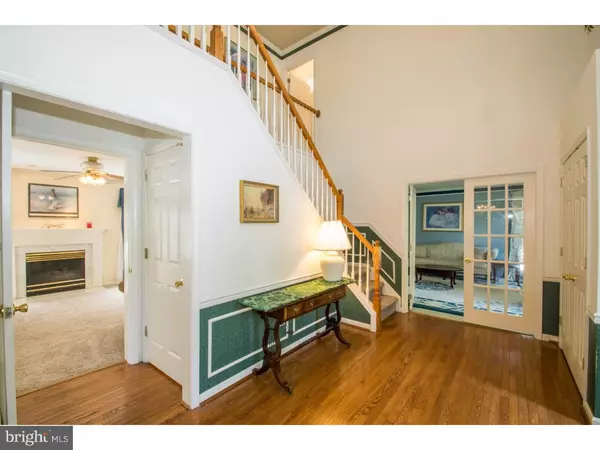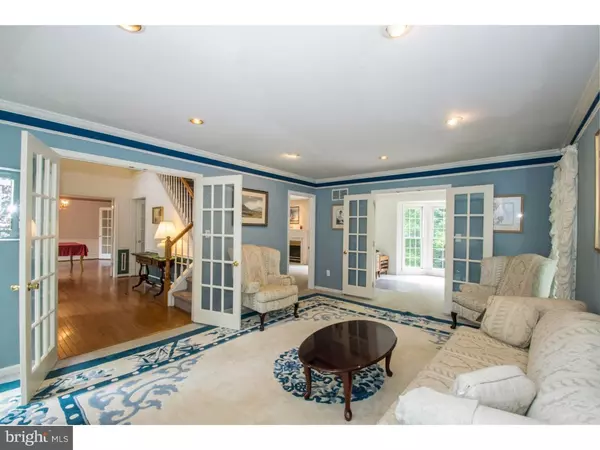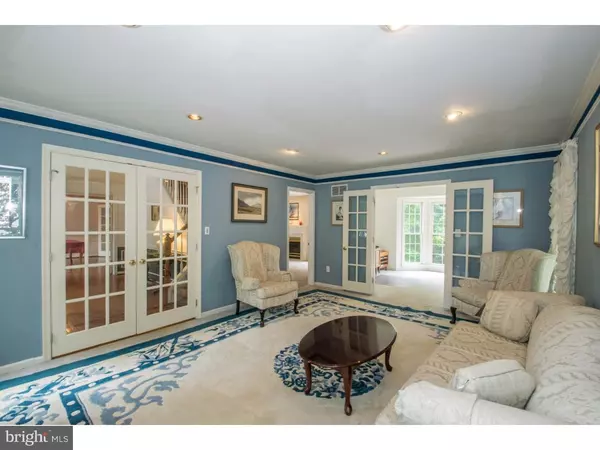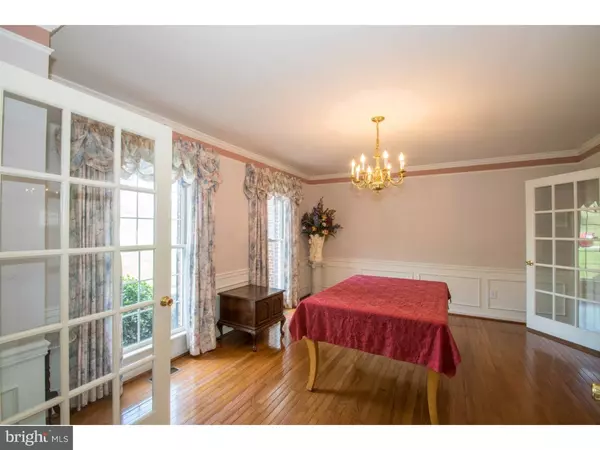$350,000
$379,900
7.9%For more information regarding the value of a property, please contact us for a free consultation.
4 Beds
3 Baths
2,950 SqFt
SOLD DATE : 02/24/2017
Key Details
Sold Price $350,000
Property Type Single Family Home
Sub Type Detached
Listing Status Sold
Purchase Type For Sale
Square Footage 2,950 sqft
Price per Sqft $118
Subdivision Middle Run Crossin
MLS Listing ID 1003953799
Sold Date 02/24/17
Style Colonial
Bedrooms 4
Full Baths 2
Half Baths 1
HOA Fees $16/ann
HOA Y/N Y
Abv Grd Liv Area 2,950
Originating Board TREND
Year Built 1994
Annual Tax Amount $4,081
Tax Year 2016
Lot Size 0.440 Acres
Acres 0.44
Lot Dimensions 104X168
Property Description
Beautiful Hamilton model with Brick exterior. This home is just under 3000 sq ft with 2 story entry featuring hardwood floors, custom shadow box moldings, double closets and 2 sets of glass French doors. The Dining room is classic in style with floor to ceiling windows, shadow box and oversized crown molding finished with hardwood flooring. The Living room has the same features except with carpeting and leads to an office with floor to ceiling bump out with great site lines. Spacious family room with wood burning fireplace, recessed lights, surround sound, new carpet and open floor plan to kitchen. Kitchen had center island, double wall ovens, pot rack, recessed lights, nook area, work desk and French doors leading to deck. Home features first floor laundry off of the kitchen. The upstairs boast 4 very large bedrooms highlighted by the Master suite with vaulted ceiling, Walk-in closet and huge 4 piece Master Bath with whirlpool tub and double sinks. The hall bath also has double sinks and extra closets for storage. There is a full walk-out basement ready to be finished. Other great features are 2 car turned garage with additional parking, large deck overlooking secluded back yard, house intercom system, every room is wired with CAT- 5E cable, security system ( windows and doors ) and ceiling fans. Home is ready for fast settlement.
Location
State DE
County New Castle
Area Newark/Glasgow (30905)
Zoning NC21
Rooms
Other Rooms Living Room, Dining Room, Primary Bedroom, Bedroom 2, Bedroom 3, Kitchen, Family Room, Bedroom 1, Laundry, Other
Basement Full
Interior
Interior Features Ceiling Fan(s), Kitchen - Eat-In
Hot Water Natural Gas
Heating Gas, Forced Air
Cooling Central A/C
Fireplaces Number 1
Fireplace Y
Heat Source Natural Gas
Laundry Main Floor
Exterior
Exterior Feature Deck(s)
Garage Spaces 5.0
Water Access N
Accessibility None
Porch Deck(s)
Attached Garage 2
Total Parking Spaces 5
Garage Y
Building
Story 2
Sewer Public Sewer
Water Public
Architectural Style Colonial
Level or Stories 2
Additional Building Above Grade
Structure Type Cathedral Ceilings
New Construction N
Schools
School District Christina
Others
Senior Community No
Tax ID 08-035.40-105
Ownership Fee Simple
Security Features Security System
Acceptable Financing Conventional
Listing Terms Conventional
Financing Conventional
Read Less Info
Want to know what your home might be worth? Contact us for a FREE valuation!

Our team is ready to help you sell your home for the highest possible price ASAP

Bought with Laura Panunto • Long & Foster Real Estate, Inc.
GET MORE INFORMATION
Broker-Owner | Lic# RM423246

