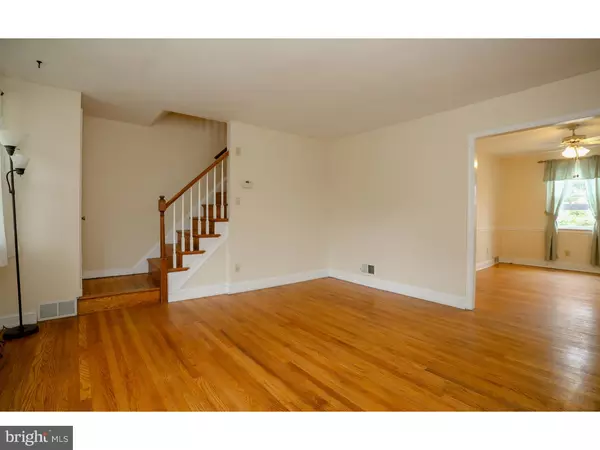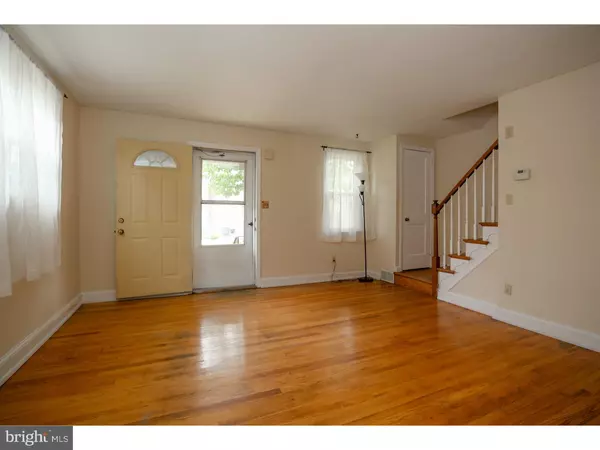$122,500
$122,500
For more information regarding the value of a property, please contact us for a free consultation.
3 Beds
1 Bath
1,075 SqFt
SOLD DATE : 10/28/2016
Key Details
Sold Price $122,500
Property Type Townhouse
Sub Type End of Row/Townhouse
Listing Status Sold
Purchase Type For Sale
Square Footage 1,075 sqft
Price per Sqft $113
Subdivision Cleland Heights
MLS Listing ID 1003952549
Sold Date 10/28/16
Style Other
Bedrooms 3
Full Baths 1
HOA Y/N N
Abv Grd Liv Area 1,075
Originating Board TREND
Year Built 1954
Annual Tax Amount $1,282
Tax Year 2015
Lot Size 2,614 Sqft
Acres 0.06
Lot Dimensions 26X100
Property Description
Wonderful city living, nestled in quiet enclave! Home is walkable to Canby Park and mins. from PA Ave. and downtown Wilm. where restaurants and entertainment await. Nearby to train station and I-95 on- ramp. Edge of Kirkwood Hwy. corridor. Easy accessibility to just about everything! Enjoy this all-brick end unit 3 BRs/ 1 bath home with landscaped beds and covered apex front porch edged with black wrought iron railing. Brick steps lead to driveway, which is great extra parking in addition to ample street parking, and then around to backyard. Nice side area affords extra space. Freshly painted interior. Front door with arc transom window leads into light-filled LR and DR. Polished hardwood floors, wide baseboards and wonderful neutral paint colors are throughout. LR is large with multiple windows. DR is just beyond LR and has 2 windows, chair rail and white ceiling fan with lights. Nice room for dining with family and friends. Arched doorway leads into delightful kitchen where white cabinets, gray countertops and soft gray paint blend together beautifully. Lots of cabinets space. Back door accesses quaint backyard. LL has W & D plus utility sink and access to outdoors as well where steps lead up to walkway. Convenient coat closet sits at bottom of steps in LR, offering 1st-floor storage. Handsome hardwood steps lead to upper level where 3 bedrooms fan out in upper foyer. All BRs are light and airy with nice-size closets, and 2 of the 3 BRs have ceiling fans. Spacious closet in the hall, ideal for storage of towels and bed linens. Newly renovated bath features pedestal sink, tub/shower combination and silver mirror with matching lighting, quite striking! Backyard has a charm all its own! Sequestered in privacy, this fenced-in backyard offers the perfect venue for weekend R & R. Generously large brick terrace already has structure in place for an awning/cover to shade guests from the sun. A black wrought iron fence encloses thriving greenery with pops of colorful flowers. A shed provides additional storage, especially for seasonal equipment and tools. An adorable wooden wishing well, complete with wooden bucket, sets the stage for afternoon outdoor enjoyment. A handful of small trees decorate the backyard as well. Pleasing and peaceful! Great city home, blending city conveniences with quiet living!
Location
State DE
County New Castle
Area Elsmere/Newport/Pike Creek (30903)
Zoning NCTH
Rooms
Other Rooms Living Room, Dining Room, Primary Bedroom, Bedroom 2, Kitchen, Bedroom 1
Basement Full, Outside Entrance
Interior
Interior Features Ceiling Fan(s), Kitchen - Eat-In
Hot Water Natural Gas
Heating Gas, Forced Air
Cooling Central A/C
Flooring Wood, Vinyl
Fireplace N
Heat Source Natural Gas
Laundry Basement
Exterior
Water Access N
Roof Type Flat
Accessibility None
Garage N
Building
Story 2
Sewer Public Sewer
Water Public
Architectural Style Other
Level or Stories 2
Additional Building Above Grade, Shed
New Construction N
Schools
Elementary Schools Richardson Park
Middle Schools Stanton
High Schools Thomas Mckean
School District Red Clay Consolidated
Others
Senior Community No
Tax ID 07-039.20-177
Ownership Fee Simple
Read Less Info
Want to know what your home might be worth? Contact us for a FREE valuation!

Our team is ready to help you sell your home for the highest possible price ASAP

Bought with Andrea L Harrington • RE/MAX Associates - Newark
GET MORE INFORMATION
Broker-Owner | Lic# RM423246






