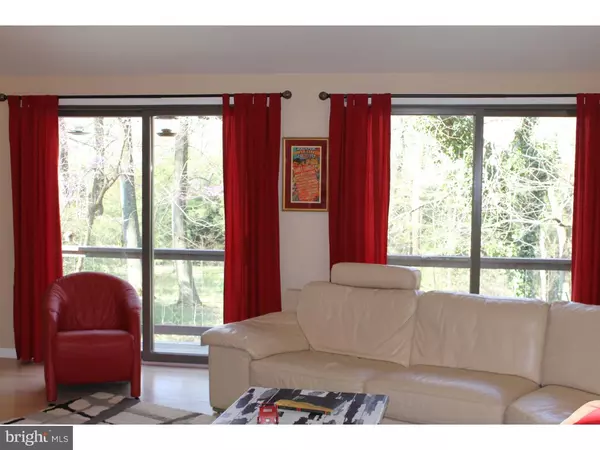$375,000
$385,000
2.6%For more information regarding the value of a property, please contact us for a free consultation.
3 Beds
3 Baths
2,500 SqFt
SOLD DATE : 06/30/2016
Key Details
Sold Price $375,000
Property Type Single Family Home
Sub Type Detached
Listing Status Sold
Purchase Type For Sale
Square Footage 2,500 sqft
Price per Sqft $150
Subdivision Covered Bridge Farms
MLS Listing ID 1003949493
Sold Date 06/30/16
Style Ranch/Rambler
Bedrooms 3
Full Baths 3
HOA Fees $42/ann
HOA Y/N Y
Abv Grd Liv Area 2,500
Originating Board TREND
Year Built 1985
Annual Tax Amount $3,593
Tax Year 2015
Lot Size 1.660 Acres
Acres 1.66
Lot Dimensions 218X448X458X102
Property Description
Fantastic three bedroom, 3 bath, hillside ranch in popular Covered Bridge Farms. No part of this home has been overlooked. Kitchen including granite countertops, custom cabinets, and upgraded stainless steel appliances. This home boasts a large living room, spacious bedrooms, ample closet space throughout. From every room, enjoy the views of nature. Open the sliding doors in the Great room creates a marvelous flow to the deck, screen porch- ideal for entertaining. Separate living and bedroom areas, great storage, a gardening room, spacious 2 car garage all add value to the quality of this home. You will not be disappointed when you stop by. Owner is a licensed realtor.
Location
State DE
County New Castle
Area Newark/Glasgow (30905)
Zoning NC21
Rooms
Other Rooms Living Room, Dining Room, Primary Bedroom, Bedroom 2, Kitchen, Family Room, Bedroom 1, Laundry, Other, Attic
Basement Partial, Fully Finished
Interior
Interior Features Butlers Pantry, Ceiling Fan(s), Water Treat System
Hot Water Electric
Heating Propane, Forced Air
Cooling Central A/C
Flooring Wood, Fully Carpeted, Vinyl
Fireplaces Number 1
Fireplaces Type Gas/Propane
Equipment Oven - Double, Oven - Self Cleaning, Dishwasher, Disposal, Energy Efficient Appliances, Built-In Microwave
Fireplace Y
Appliance Oven - Double, Oven - Self Cleaning, Dishwasher, Disposal, Energy Efficient Appliances, Built-In Microwave
Heat Source Bottled Gas/Propane
Laundry Lower Floor
Exterior
Exterior Feature Deck(s), Porch(es)
Garage Spaces 5.0
Utilities Available Cable TV
Water Access N
Roof Type Pitched,Shingle
Accessibility None
Porch Deck(s), Porch(es)
Attached Garage 2
Total Parking Spaces 5
Garage Y
Building
Lot Description Trees/Wooded
Story 1
Sewer On Site Septic
Water Well
Architectural Style Ranch/Rambler
Level or Stories 1
Additional Building Above Grade
Structure Type Cathedral Ceilings,9'+ Ceilings,High
New Construction N
Schools
School District Christina
Others
Senior Community No
Tax ID 09-007.10-019
Ownership Fee Simple
Acceptable Financing Conventional, VA, FHA 203(b)
Listing Terms Conventional, VA, FHA 203(b)
Financing Conventional,VA,FHA 203(b)
Read Less Info
Want to know what your home might be worth? Contact us for a FREE valuation!

Our team is ready to help you sell your home for the highest possible price ASAP

Bought with Megan Aitken • Empower Real Estate, LLC
GET MORE INFORMATION
Broker-Owner | Lic# RM423246






