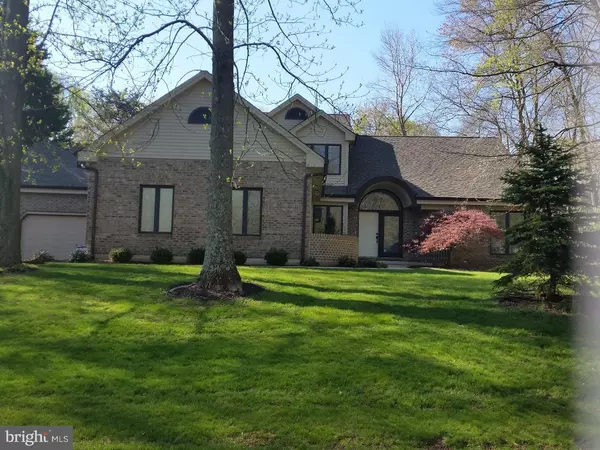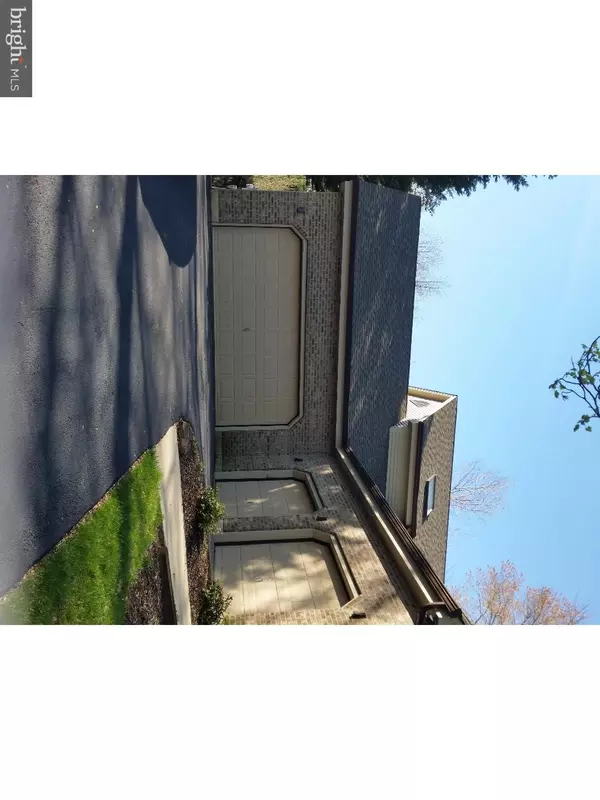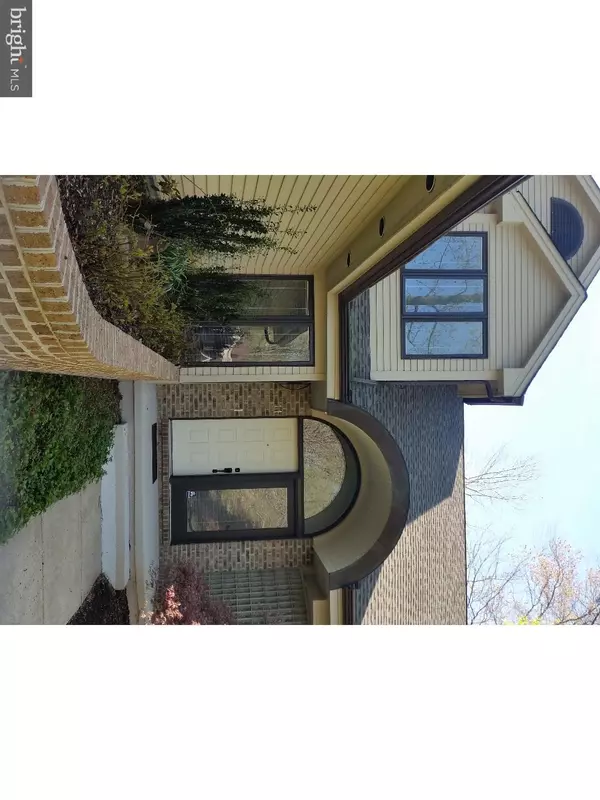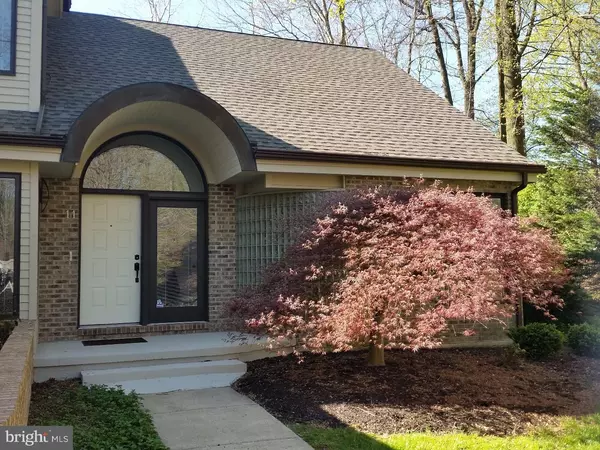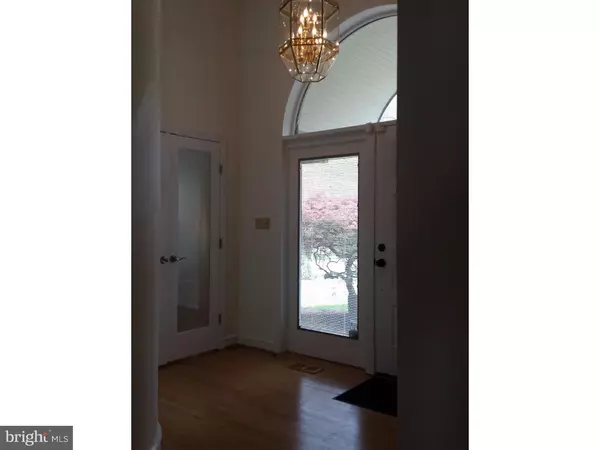$490,000
$495,000
1.0%For more information regarding the value of a property, please contact us for a free consultation.
3 Beds
4 Baths
3,954 SqFt
SOLD DATE : 07/28/2016
Key Details
Sold Price $490,000
Property Type Single Family Home
Sub Type Detached
Listing Status Sold
Purchase Type For Sale
Square Footage 3,954 sqft
Price per Sqft $123
Subdivision Creek Landing
MLS Listing ID 1003949423
Sold Date 07/28/16
Style Contemporary
Bedrooms 3
Full Baths 3
Half Baths 1
HOA Fees $27/ann
HOA Y/N Y
Abv Grd Liv Area 2,450
Originating Board TREND
Year Built 1990
Annual Tax Amount $4,559
Tax Year 2015
Lot Size 0.520 Acres
Acres 0.52
Lot Dimensions 105X266
Property Description
A DESIGNER SANCTUARY nestled in the hills of Newark!!! This upscale forested community provides an aesthetically pleasing approach to your FOUR CAR garage. A ready-to-entertain, gorgeous, open floor plan with modern amenities and top notch features allows you to enjoy a resort experience at home. HEATED POOL with HOT TUB and waterfall? Yes! Heated towels in the master bathroom with MTI bathtub? Yes! Sub Zero refrigerator/freezer and dual zone wine cabinet in the kitchen? Yes! The stunning Wolf kitchen appliances include a wall oven with warming drawer, induction cooktop, downdraft extractor and microwave. Play your favorite tunes via wall controls throughout the main level. The integrated speakers in the ceilings and walls are wired for a Hi-Fi system. Additional updates include carpeting from the main floor steps upstairs to the second and third bedrooms, real hard wood floors throughout the main floor and a replaced roof. There's even a central vacuum! Won't your friends be jealous?
Location
State DE
County New Castle
Area Newark/Glasgow (30905)
Zoning NC21
Rooms
Other Rooms Living Room, Dining Room, Primary Bedroom, Bedroom 2, Kitchen, Family Room, Bedroom 1, Laundry, Other, Attic
Basement Full, Outside Entrance
Interior
Interior Features Primary Bath(s), Kitchen - Island, Butlers Pantry, Skylight(s), Ceiling Fan(s), WhirlPool/HotTub, Central Vacuum, Water Treat System, Dining Area
Hot Water Natural Gas
Heating Gas, Forced Air, Programmable Thermostat
Cooling Central A/C
Flooring Wood
Fireplaces Number 1
Fireplaces Type Gas/Propane
Equipment Cooktop, Oven - Wall, Refrigerator, Built-In Microwave
Fireplace Y
Appliance Cooktop, Oven - Wall, Refrigerator, Built-In Microwave
Heat Source Natural Gas
Laundry Main Floor
Exterior
Exterior Feature Patio(s), Porch(es)
Parking Features Inside Access
Garage Spaces 7.0
Fence Other
Pool In Ground
Utilities Available Cable TV
Water Access N
Roof Type Pitched
Accessibility None
Porch Patio(s), Porch(es)
Attached Garage 4
Total Parking Spaces 7
Garage Y
Building
Lot Description Irregular
Story 2
Foundation Brick/Mortar
Sewer Public Sewer
Water Public
Architectural Style Contemporary
Level or Stories 2
Additional Building Above Grade, Below Grade
Structure Type Cathedral Ceilings,9'+ Ceilings
New Construction N
Schools
Elementary Schools Wilson
Middle Schools Shue-Medill
High Schools Newark
School District Christina
Others
HOA Fee Include Common Area Maintenance,Lawn Maintenance
Senior Community No
Tax ID 08-048.20-203
Ownership Fee Simple
Security Features Security System
Acceptable Financing Conventional, VA, FHA 203(b)
Listing Terms Conventional, VA, FHA 203(b)
Financing Conventional,VA,FHA 203(b)
Read Less Info
Want to know what your home might be worth? Contact us for a FREE valuation!

Our team is ready to help you sell your home for the highest possible price ASAP

Bought with Angela M Ferguson • BHHS Fox & Roach-Newark
GET MORE INFORMATION
Broker-Owner | Lic# RM423246


