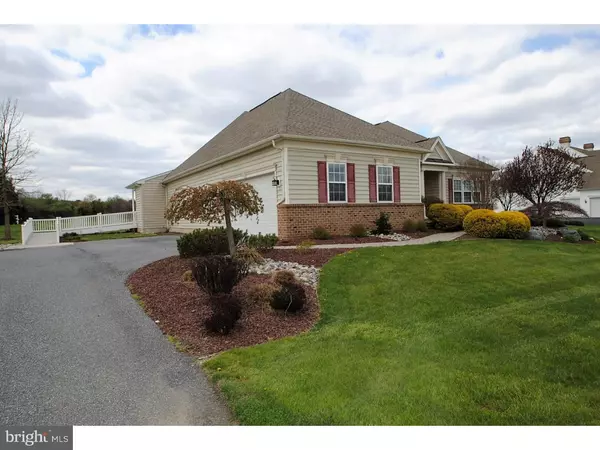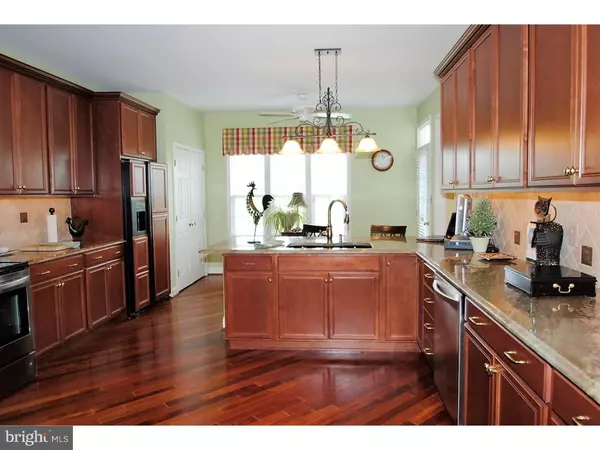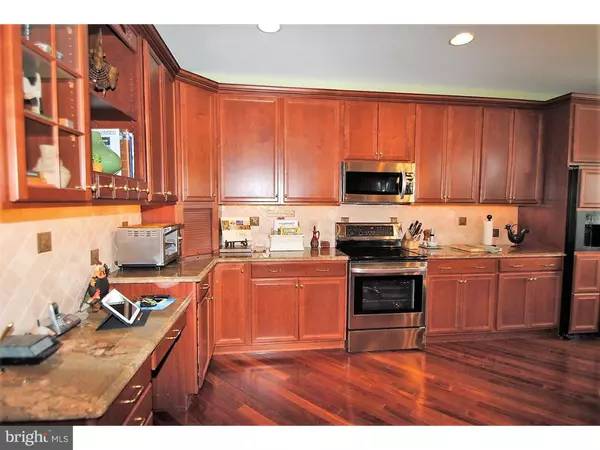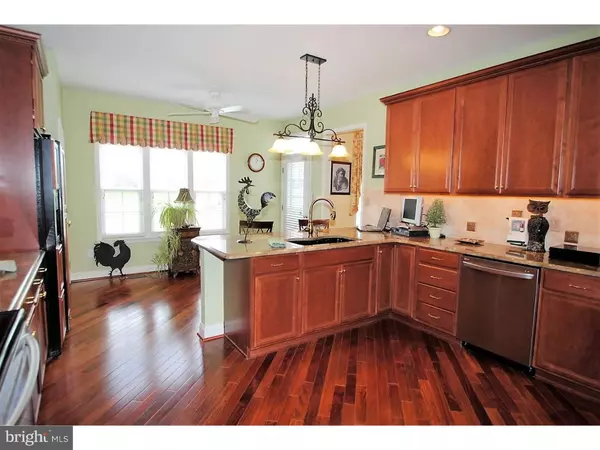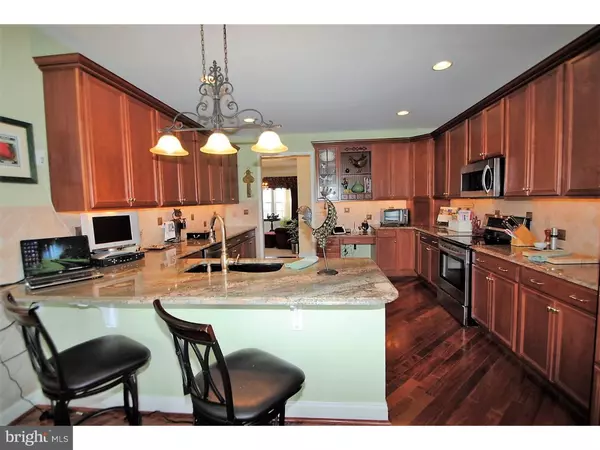$385,000
$419,900
8.3%For more information regarding the value of a property, please contact us for a free consultation.
4 Beds
3 Baths
3,875 SqFt
SOLD DATE : 08/29/2016
Key Details
Sold Price $385,000
Property Type Single Family Home
Sub Type Detached
Listing Status Sold
Purchase Type For Sale
Square Footage 3,875 sqft
Price per Sqft $99
Subdivision Antrim
MLS Listing ID 1003949063
Sold Date 08/29/16
Style Ranch/Rambler
Bedrooms 4
Full Baths 3
HOA Fees $25/ann
HOA Y/N Y
Abv Grd Liv Area 3,875
Originating Board TREND
Year Built 2005
Annual Tax Amount $2,747
Tax Year 2015
Lot Size 0.770 Acres
Acres 0.77
Lot Dimensions 33,541
Property Description
Upgraded, upscale living in Bear! Stunning 3,875 sq.-ft. home incl. finished lower level touts open floor plan and amazing amenities. Custom landscaping surrounds this brick 3/4 BRs and 3 full baths beauty with stone paver walkway. Foyer and kitchen boast Brazilian mahogany hardwood floors, and 9 ft. ceilings throughout. Pillars, with wainscoting, mark entrance to DR on left, which is open to foyer. Currently a sitting room, most rooms offer diverse possibilities. Details such as wainscoting, crown molding and 5 "colonial baseboard are impressive. To right of Foyer is library, or could be office. Neutral carpeting and triple window grace this room. Quite spacious, this room can accommodate sizeable entertainment/bookcases on back wall while also featuring collection of couches, chairs and end tables. From foyer, straight back, home opens to ever so-elegant carpeted LR where gas FP with marble surround has dramatic impact. Triple window offers views to private, picturesque backyard and beyond. Huge renovated dual-entranced kitchen is gorgeous! Rich 42" cherry cabinets with custom trim and coordinating panels on upgraded GE refrigerator complement SS appliances. Custom desk area with custom glass cabinetry and granite peninsula with stool seating are wonderful added features along with Brazilian and stone backsplash with bronze deco tiles. Morning room features triple window and glass pane door with transom window that grants access to oversized Trex deck with retractable awning. Superb outdoor venue! Hallway leads to 2 secondary BRS, nice size with roomy closets, and adjacent hall bath with premier walk-in tub with jets. Sprawling MBR is extraordinary with custom trey ceiling plus custom French doors with side transom windows offer access to sequestered retreat room with walk-in closet. Note egress from master retreat room with ramp. Master bath is large and luxurious with raised height maple his-and-hers vanities, custom linen closet, ceramic tile floor and tile wall, and built-in shelves. Laundry room is large, offering access to side-entry 2-car garage and LL. Designed to perfection, carpeted LL with chair lift is footprint of upper level offering incredible extra living space. Appreciate huge FR, roomy LL office, large LL BR (or craft room), generous media room plus, full bathroom - perfect guest floor. Abundance of space and unrivaled charm! Home also features Bose surround sound. Nestled on 3/4acre lot, home is fabulous both inside and out!
Location
State DE
County New Castle
Area Newark/Glasgow (30905)
Zoning RESID
Rooms
Other Rooms Living Room, Dining Room, Primary Bedroom, Bedroom 2, Bedroom 3, Kitchen, Family Room, Bedroom 1, Laundry, Other
Basement Full, Fully Finished
Interior
Interior Features Primary Bath(s), Butlers Pantry, Dining Area
Hot Water Electric
Heating Gas
Cooling Central A/C
Flooring Wood, Fully Carpeted
Fireplaces Number 1
Fireplaces Type Marble, Gas/Propane
Equipment Oven - Self Cleaning, Dishwasher, Disposal
Fireplace Y
Appliance Oven - Self Cleaning, Dishwasher, Disposal
Heat Source Natural Gas
Laundry Main Floor
Exterior
Exterior Feature Deck(s)
Garage Spaces 2.0
Utilities Available Cable TV
Water Access N
Roof Type Shingle
Accessibility Mobility Improvements
Porch Deck(s)
Attached Garage 2
Total Parking Spaces 2
Garage Y
Building
Lot Description Level
Story 1
Sewer On Site Septic
Water Public
Architectural Style Ranch/Rambler
Level or Stories 1
Additional Building Above Grade
Structure Type 9'+ Ceilings
New Construction N
Schools
School District Colonial
Others
Senior Community No
Tax ID 12-027.00-093
Ownership Fee Simple
Read Less Info
Want to know what your home might be worth? Contact us for a FREE valuation!

Our team is ready to help you sell your home for the highest possible price ASAP

Bought with Matthew W Fetick • Keller Williams Realty - Kennett Square
GET MORE INFORMATION
Broker-Owner | Lic# RM423246


