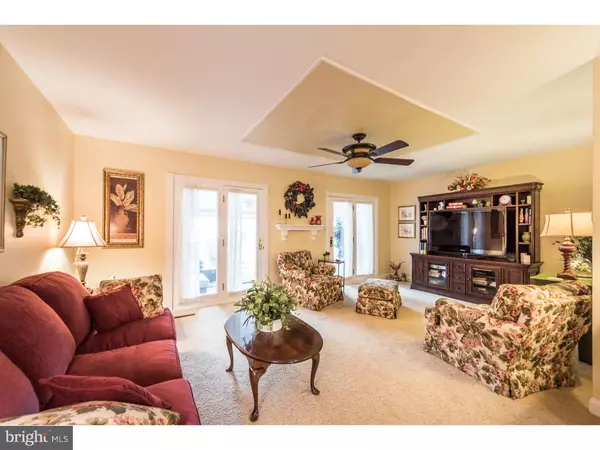$208,000
$214,900
3.2%For more information regarding the value of a property, please contact us for a free consultation.
3 Beds
3 Baths
1,650 SqFt
SOLD DATE : 07/29/2016
Key Details
Sold Price $208,000
Property Type Townhouse
Sub Type Interior Row/Townhouse
Listing Status Sold
Purchase Type For Sale
Square Footage 1,650 sqft
Price per Sqft $126
Subdivision Green Valley
MLS Listing ID 1003948551
Sold Date 07/29/16
Style Colonial
Bedrooms 3
Full Baths 2
Half Baths 1
HOA Y/N N
Abv Grd Liv Area 1,650
Originating Board TREND
Year Built 1984
Annual Tax Amount $1,613
Tax Year 2015
Lot Size 2,178 Sqft
Acres 0.05
Lot Dimensions 21X109
Property Description
Welcome to 414 3rd Street, a charming townhome located only moments from multiple parks, major transportation routes and all the shopping on Kirkwood Highway and Christiana Mall! Upon entering, the foyer invites you right into the open living room which boasts plush carpeting, convenient powder room and double atrium doors providing an abundance of natural light and leading to the huge screened and covered porch. Continuing into the kitchen, you'll find an airy space with plenty of countertop work room and cabinet storage as well as stainless steel appliances, hardwood flooring and decorative cabinet features. Moving upstairs, the second floor features 3 spacious bedrooms each with hardwood floors, natural light and generous storage. The 2 secondary bedrooms share a full bath equipped with storage vanity while the master bedroom features an en suite bathroom also with large storage vanity and walk in shower. To complete this attractive package, the home includes a finished walk-out basement with wall to wall carpeting, fireplace and natural light! Be sure to view the virtual tour and schedule a showing today!
Location
State DE
County New Castle
Area Newark/Glasgow (30905)
Zoning NCPUD
Rooms
Other Rooms Living Room, Dining Room, Primary Bedroom, Bedroom 2, Kitchen, Bedroom 1, Attic
Basement Full, Outside Entrance, Fully Finished
Interior
Interior Features Primary Bath(s), Skylight(s), Ceiling Fan(s)
Hot Water Natural Gas
Heating Gas, Forced Air
Cooling Central A/C
Flooring Wood, Fully Carpeted, Tile/Brick
Fireplaces Number 1
Equipment Dishwasher, Disposal, Built-In Microwave
Fireplace Y
Window Features Bay/Bow
Appliance Dishwasher, Disposal, Built-In Microwave
Heat Source Natural Gas
Laundry Upper Floor
Exterior
Exterior Feature Porch(es)
Parking Features Inside Access, Garage Door Opener
Garage Spaces 4.0
Utilities Available Cable TV
Water Access N
Roof Type Pitched,Tile
Accessibility None
Porch Porch(es)
Attached Garage 1
Total Parking Spaces 4
Garage Y
Building
Story 2
Foundation Concrete Perimeter
Sewer Public Sewer
Water Public
Architectural Style Colonial
Level or Stories 2
Additional Building Above Grade
New Construction N
Schools
Elementary Schools Wilson
Middle Schools Shue-Medill
High Schools Newark
School District Christina
Others
HOA Fee Include Common Area Maintenance,Snow Removal
Senior Community No
Tax ID 08-055.30-161
Ownership Fee Simple
Acceptable Financing Conventional, VA, FHA 203(b)
Listing Terms Conventional, VA, FHA 203(b)
Financing Conventional,VA,FHA 203(b)
Read Less Info
Want to know what your home might be worth? Contact us for a FREE valuation!

Our team is ready to help you sell your home for the highest possible price ASAP

Bought with Michelle L Anderson • Long & Foster Real Estate, Inc.
GET MORE INFORMATION
Broker-Owner | Lic# RM423246






