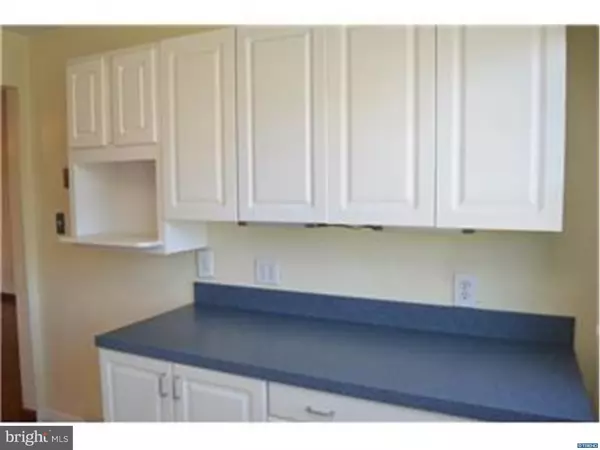$193,900
$193,900
For more information regarding the value of a property, please contact us for a free consultation.
3 Beds
2 Baths
0.28 Acres Lot
SOLD DATE : 05/19/2016
Key Details
Sold Price $193,900
Property Type Single Family Home
Sub Type Detached
Listing Status Sold
Purchase Type For Sale
Subdivision Cooches Bridge Far
MLS Listing ID 1003948771
Sold Date 05/19/16
Style Colonial,Bi-level
Bedrooms 3
Full Baths 1
Half Baths 1
HOA Y/N N
Originating Board TREND
Year Built 1979
Annual Tax Amount $1,878
Tax Year 2015
Lot Size 0.280 Acres
Acres 0.28
Lot Dimensions 75 X 150
Property Description
Ease of living in the Greater-Newark area! This split-level home in Cooches Bridge Farms has many of the open-concept features so attractive to contemporary buyers, as well as the many amenities this classic design has to offer. Enter through the two-story foyer and take the steps to the open living and dining areas. Hardwood flooring enhances the main level. Seller is in the process of hiring a company to refinish the wood flooring. Step from the dining area to the updated kitchen with loads of cabinets, a microwave cubby, coordinating appliances, and a welcoming breakfast bar. Sliders lead from the combined area to a large covered porch overlooking the huge, fully fenced backyard. The hallway leading to the bedrooms has a generously sized linen closet with double louver doors as well as a coat closet. The master bedroom with its wall-to-wall carpeting features a surprisingly large walk-in closet, and it opens to the full hall bath with an updated shower-tub surround and a double vanity. The secondary bedroom is also carpeted and has a double closet. A whole-house fan is an added bonus. Returning to the foyer, steps lead to the lower level with its many appealing features. There is additional storage space located under the stairs as well as a walk-in closet with lots of wire shelving. Continue down the carpeted hallway, and there is a third bedroom with a double closet as well as an updated powder room. Keep going, and you will discover a utility closet with a washer and dryer and an impressively sized family room, just perfect for hosting large gatherings. Not to be overlooked, the backyard has endless possibilities. The steps from the deck lead to a slate patio. An herbaceous border awaits the gardener's touch, a double-door shed with electricity provides ample outdoor storage, and there is plenty of yard left for entertaining, gardening, and recreation! 16 Phoenix Drive is conveniently located to I-95, Route 1, shopping, the University of Delaware, hospitals, and all that the Greater-Newark area have to offer.
Location
State DE
County New Castle
Area Newark/Glasgow (30905)
Zoning NC6.5
Direction North
Rooms
Other Rooms Living Room, Primary Bedroom, Bedroom 2, Kitchen, Family Room, Bedroom 1, Laundry, Attic
Interior
Interior Features Breakfast Area
Hot Water Electric
Heating Oil, Forced Air
Cooling Central A/C
Flooring Wood, Fully Carpeted, Vinyl
Equipment Built-In Range, Dishwasher, Disposal
Fireplace N
Appliance Built-In Range, Dishwasher, Disposal
Heat Source Oil
Laundry Lower Floor
Exterior
Exterior Feature Deck(s)
Garage Spaces 3.0
Water Access N
Roof Type Shingle
Accessibility None
Porch Deck(s)
Attached Garage 1
Total Parking Spaces 3
Garage Y
Building
Lot Description Flag
Foundation Brick/Mortar
Sewer Public Sewer
Water Public
Architectural Style Colonial, Bi-level
New Construction N
Schools
School District Christina
Others
Senior Community No
Tax ID 11-014.30-046
Ownership Fee Simple
Read Less Info
Want to know what your home might be worth? Contact us for a FREE valuation!

Our team is ready to help you sell your home for the highest possible price ASAP

Bought with Michael Riches • Long & Foster Real Estate, Inc.
GET MORE INFORMATION
Broker-Owner | Lic# RM423246






