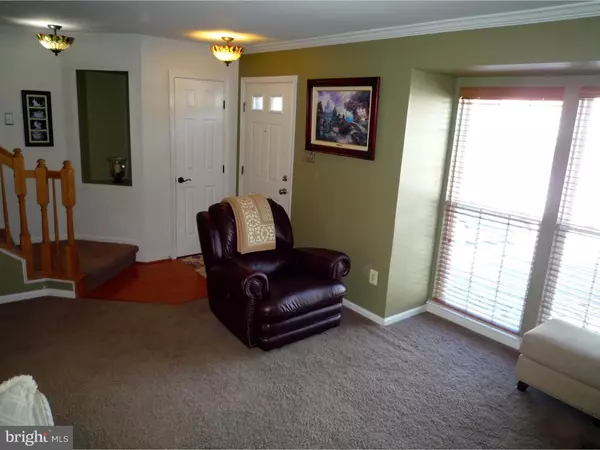$178,500
$179,900
0.8%For more information regarding the value of a property, please contact us for a free consultation.
2 Beds
2 Baths
1,600 SqFt
SOLD DATE : 07/08/2016
Key Details
Sold Price $178,500
Property Type Townhouse
Sub Type Interior Row/Townhouse
Listing Status Sold
Purchase Type For Sale
Square Footage 1,600 sqft
Price per Sqft $111
Subdivision Chapman Woods
MLS Listing ID 1003948389
Sold Date 07/08/16
Style Traditional
Bedrooms 2
Full Baths 1
Half Baths 1
HOA Fees $13/ann
HOA Y/N Y
Abv Grd Liv Area 1,600
Originating Board TREND
Year Built 2000
Annual Tax Amount $1,561
Tax Year 2015
Lot Size 2,178 Sqft
Acres 0.05
Lot Dimensions 20X110
Property Description
TOWN HOME - Beautiful & updated! This lovely 2-sty town home is ready. Beautiful, well maintained town-home w/ great updates & move-in ready condition! This lovely home has nice curb appeal w/ 2 car parking, red stone ground cover around mature bushes & plantings. Enter to Living Rm w/ HW floor Foyer area & large coat closet. The Living Rm features great neutral color,crown molding,a big double window bump out adding space & lots of natural light,newer carpeting & a custom inset shelf for displaying art/floral arrangement/etc at the base of the oak staircase! Double-doorway opening from the Living Rm to the Kitchen makes for a great main floor space! The spacious eat-in Kitchen offers beautiful HW floors that continue into the Powder Rm,center island w/ cabinet storage,plenty of oak cabinet storage w/ crown molding decor,tile backsplash,lots of counter space,a new extra-large sink & new faucet,good sized pantry,crown molding,soft neutral decor,large eating area & new sliders out to the 12x10 deck overlooking the fully fenced yard, shed & treelined back for great privacy just in time for enjoying the spring & summer weather, BBQs, entertaining, or just relaxing! Downstairs is a cozy Family Rm w/ good natural light, neutral decor & loads of closet storage (a closet under the steps & 3 connected closets across the side). Laundry is in 1 of the double closets. Back at the main entry is the turned oak staircase to the 2nd fl. Nice shelf space at the 1st landing for additional decor options suiting your taste. The Master Br is bright & spacious featuring crown molding,2 large windows,ceiling fan,2 sets of double door closets complete w/ custom built in shelving, hanging space & 4-drawer chest making it simple to stay organized! The full bath in the Hallway features a vanity sink,vinyl fls,tiled but/shower,crown molding & a good sized linen closet! The 2nd Br is just as spacious and offers crown molding,great natural light,ceiling fan & a huge walk in closet! All interior doors have updated & matching rustic hardware through-out the home. New A/C! New smoke detectors! Newer carpeting! Newer appliances! This home is truly in move-in condition & ready for its new owner! Location, Location, Location! This one has it all being just a mile from I-95, University Plaza & Christiana Town Center shopping, dining & entertaining options! Just minutes to downtown Newark & UofD as well as the ever-expanding Christiana Mall! Put this home on your next tour! Seller is motivated
Location
State DE
County New Castle
Area Newark/Glasgow (30905)
Zoning NCTH
Rooms
Other Rooms Living Room, Primary Bedroom, Kitchen, Family Room, Bedroom 1
Basement Full, Fully Finished
Interior
Interior Features Kitchen - Island, Butlers Pantry, Ceiling Fan(s), Kitchen - Eat-In
Hot Water Natural Gas
Heating Electric, Forced Air
Cooling Central A/C
Flooring Wood, Fully Carpeted, Vinyl
Equipment Built-In Range, Oven - Self Cleaning, Dishwasher, Disposal, Energy Efficient Appliances, Built-In Microwave
Fireplace N
Appliance Built-In Range, Oven - Self Cleaning, Dishwasher, Disposal, Energy Efficient Appliances, Built-In Microwave
Heat Source Electric
Laundry Basement
Exterior
Exterior Feature Deck(s)
Fence Other
Utilities Available Cable TV
Water Access N
Roof Type Pitched,Shingle
Accessibility None
Porch Deck(s)
Garage N
Building
Lot Description Rear Yard
Story 2
Sewer Public Sewer
Water Public
Architectural Style Traditional
Level or Stories 2
Additional Building Above Grade, Shed
New Construction N
Schools
School District Christina
Others
HOA Fee Include Common Area Maintenance,Snow Removal
Senior Community No
Tax ID 09-029.30-053
Ownership Fee Simple
Acceptable Financing Conventional, VA, FHA 203(b)
Listing Terms Conventional, VA, FHA 203(b)
Financing Conventional,VA,FHA 203(b)
Read Less Info
Want to know what your home might be worth? Contact us for a FREE valuation!

Our team is ready to help you sell your home for the highest possible price ASAP

Bought with Stephen Freebery • Empower Real Estate, LLC
GET MORE INFORMATION
Broker-Owner | Lic# RM423246






