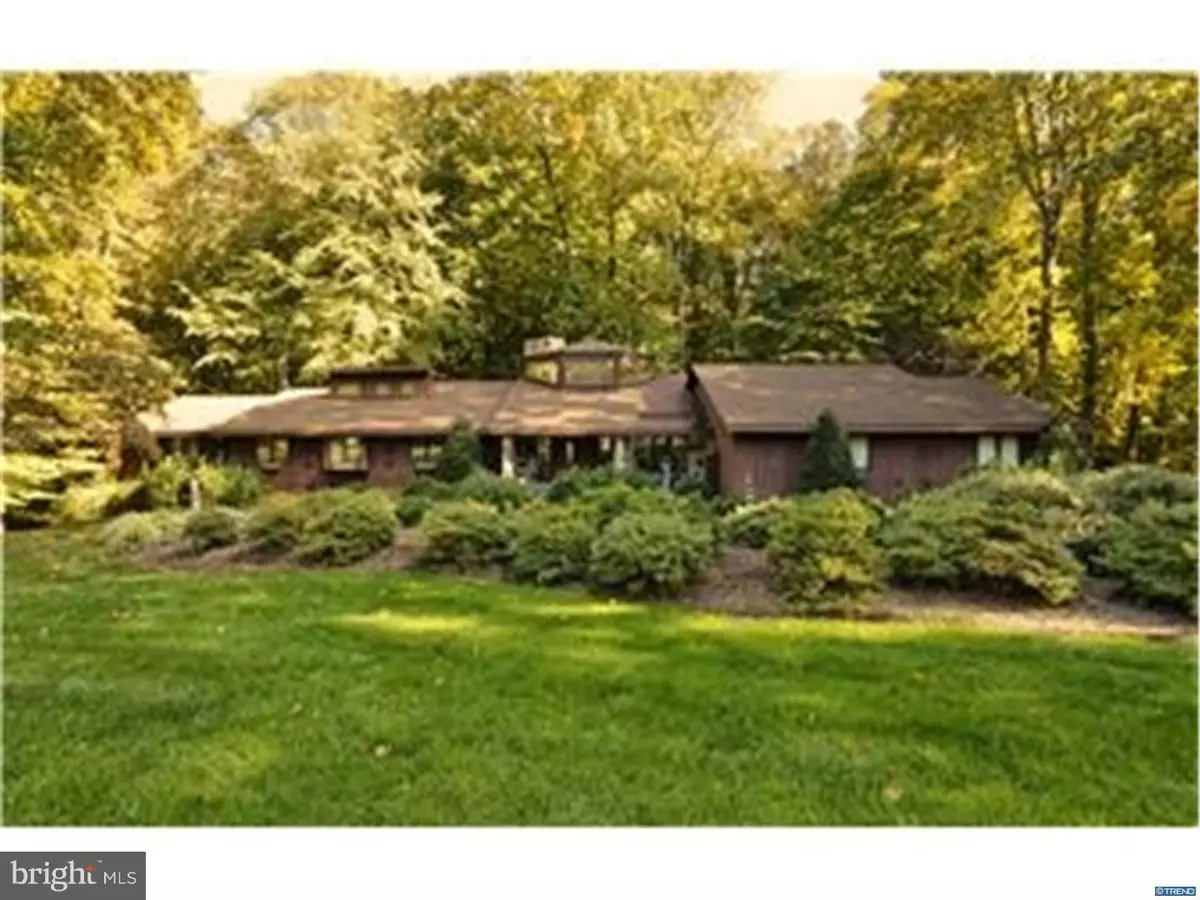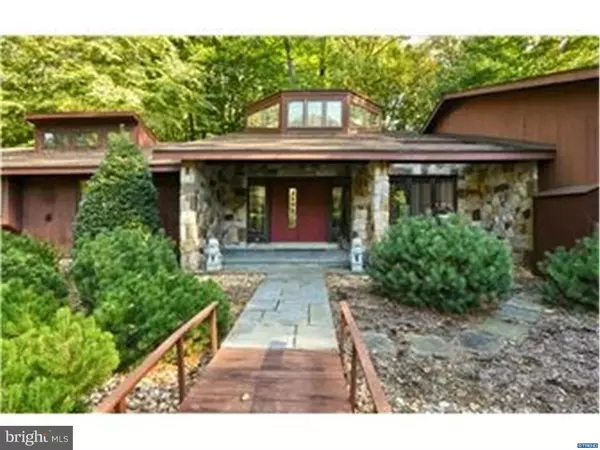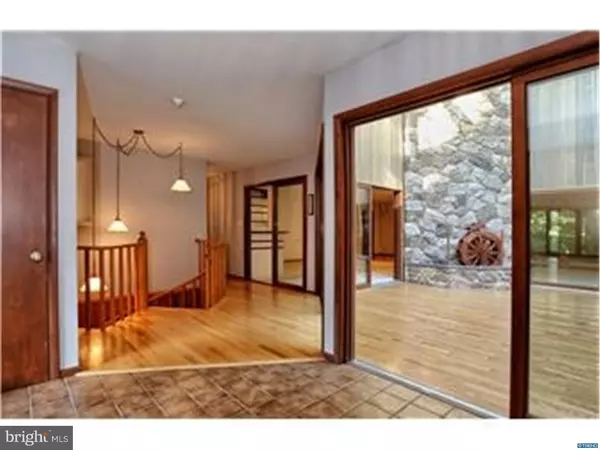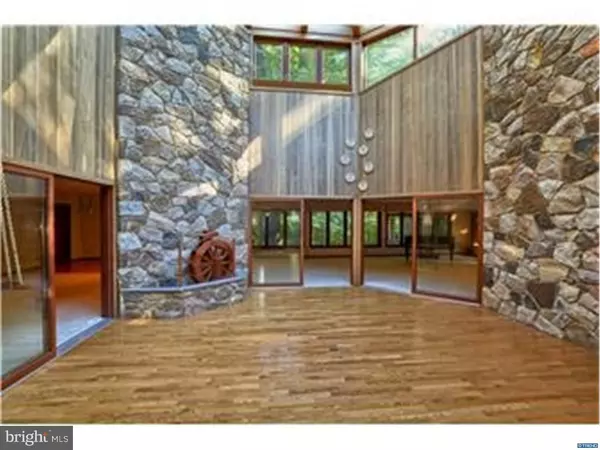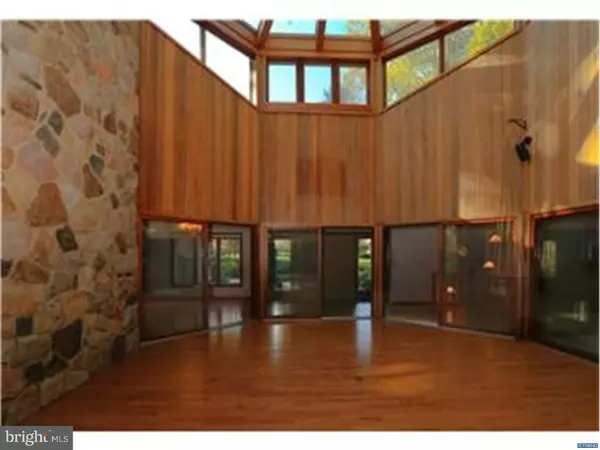$600,000
$699,000
14.2%For more information regarding the value of a property, please contact us for a free consultation.
3 Beds
5 Baths
8,925 SqFt
SOLD DATE : 02/16/2017
Key Details
Sold Price $600,000
Property Type Single Family Home
Sub Type Detached
Listing Status Sold
Purchase Type For Sale
Square Footage 8,925 sqft
Price per Sqft $67
Subdivision Covered Bridge Farms
MLS Listing ID 1003947999
Sold Date 02/16/17
Style Contemporary,Raised Ranch/Rambler
Bedrooms 3
Full Baths 4
Half Baths 1
HOA Fees $79/ann
HOA Y/N Y
Abv Grd Liv Area 5,105
Originating Board TREND
Year Built 1984
Annual Tax Amount $9,423
Tax Year 2016
Lot Size 3.470 Acres
Acres 3.47
Lot Dimensions 485 X 400
Property Description
Entirely unique, one of a kind, estate home, designed for comfort and entertaining. Top of the line materials, including Pella windows, demonstrate fine construction w/no expense spared. Grand entry w/domed foyer, main floor includes: Living, dining, family, kitchen, sun room, master suite, guest bedroom, and "Tree House." Spiral stairs & elevator access to the lower level provides a huge game room, exercise room, indoor pool/hot tub and retractable walls to create an in-law suite w/2nd kitchen. Six fireplaces, 3 wet bars and walls of glass enhance scenic views in every direction. Extraordinary mechanicals: Multiple zoned H/E propane heat /A-C, heat pumps & BB, plus custom designed air handling for pool area. Oversize 3-car garage and so much more. Over 8900 sq. feet, solidly built and superbly maintained...Must truly be seen to be appreciated...Pictures are worth 1000's of words! This package offering includes 2 separate tax parcels. Lot #18 includes the home and a mini covered bridge "tea house", sited on 2.36 picturesque acres. Lot #19 is a separate 1.1 acre building lot (septic approved) w/162 feet front by 396' deep. A truly astute buyer will recognize the exceptional value of this rare opportunity.
Location
State DE
County New Castle
Area Newark/Glasgow (30905)
Zoning UDC
Direction West
Rooms
Other Rooms Living Room, Dining Room, Primary Bedroom, Bedroom 2, Kitchen, Family Room, Bedroom 1, In-Law/auPair/Suite, Laundry, Other, Attic
Basement Partial, Outside Entrance, Drainage System
Interior
Interior Features Primary Bath(s), Butlers Pantry, Skylight(s), Ceiling Fan(s), WhirlPool/HotTub, Water Treat System, Elevator, 2nd Kitchen, Wet/Dry Bar, Stall Shower, Breakfast Area
Hot Water Electric
Heating Gas, Heat Pump - Electric BackUp, Geothermal, Hot Water, Zoned, Energy Star Heating System
Cooling Central A/C
Flooring Wood, Fully Carpeted, Tile/Brick
Fireplaces Type Stone, Gas/Propane
Equipment Cooktop, Oven - Wall, Oven - Self Cleaning, Dishwasher
Fireplace N
Appliance Cooktop, Oven - Wall, Oven - Self Cleaning, Dishwasher
Heat Source Natural Gas, Geo-thermal
Laundry Main Floor, Lower Floor
Exterior
Exterior Feature Porch(es), Breezeway
Parking Features Inside Access, Garage Door Opener, Oversized
Garage Spaces 6.0
Pool Indoor
Water Access N
Roof Type Pitched,Shingle
Accessibility Mobility Improvements
Porch Porch(es), Breezeway
Attached Garage 3
Total Parking Spaces 6
Garage Y
Building
Lot Description Cul-de-sac, Sloping, Trees/Wooded, Subdivision Possible
Foundation Brick/Mortar
Sewer On Site Septic
Water Well
Architectural Style Contemporary, Raised Ranch/Rambler
Additional Building Above Grade, Below Grade
Structure Type Cathedral Ceilings,9'+ Ceilings
New Construction N
Schools
School District Christina
Others
HOA Fee Include Common Area Maintenance,Snow Removal
Senior Community No
Tax ID 0900740048 + 49
Ownership Fee Simple
Security Features Security System
Acceptable Financing Conventional
Listing Terms Conventional
Financing Conventional
Read Less Info
Want to know what your home might be worth? Contact us for a FREE valuation!

Our team is ready to help you sell your home for the highest possible price ASAP

Bought with Zi Zhou • Alliance Realty
GET MORE INFORMATION
Broker-Owner | Lic# RM423246

