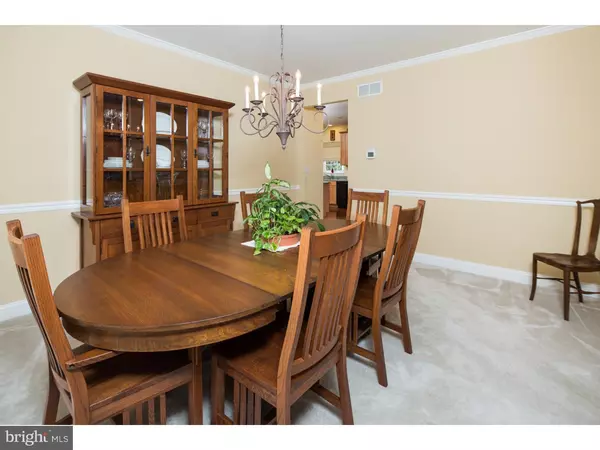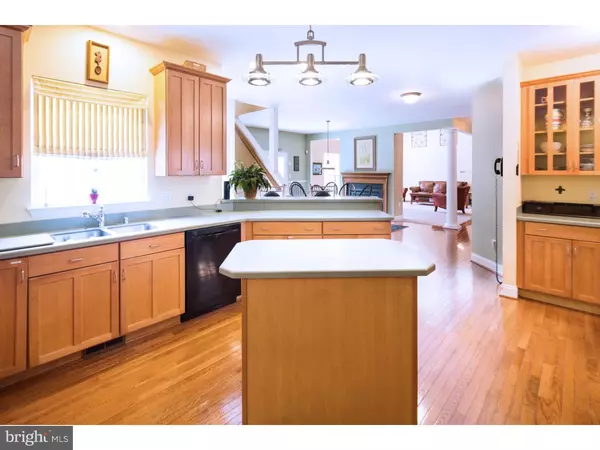$427,500
$429,900
0.6%For more information regarding the value of a property, please contact us for a free consultation.
4 Beds
5 Baths
8,712 Sqft Lot
SOLD DATE : 03/24/2016
Key Details
Sold Price $427,500
Property Type Single Family Home
Sub Type Detached
Listing Status Sold
Purchase Type For Sale
Subdivision Sylvan Park
MLS Listing ID 1003945583
Sold Date 03/24/16
Style Colonial
Bedrooms 4
Full Baths 3
Half Baths 2
HOA Fees $25/ann
HOA Y/N Y
Originating Board TREND
Year Built 2005
Annual Tax Amount $3,836
Tax Year 2015
Lot Size 8,712 Sqft
Acres 0.2
Lot Dimensions 80X110
Property Description
Built using only the finest in materials and workmanship, this large Duncanshire model represents the best that Bear has to offer. Majestically placed on a premium lot, this property leaves nothing to the imagination. The grand foyer will greet you with soaring ceilings and sprawling hardwood floors. To the right, the library with custom built-in shelves is the perfect place for spending time with your favorite book. Immediately to the left, the spacious formal dining room provides you with a distinct sense that this is property is truly special. The large and open gourmet kitchen is filled with solid surface tops and tile to satisfy the most discerning chef. The breakfast room is the perfect place to begin your day beside the fireplace overlooking all that nature has to offer through the expansive windows. The great room is showered in natural light and also shares in the double-sided fireplace. Upstairs the master suite is spacious and incorporates nothing but the finest in fit and finish throughout A tray ceiling, a large sitting area and an expanded closet are only a few of the amenities found here. Just down the hall, a princess suite featuring its own full bath is sure to be appreciated. There are two additional very large bedrooms, a small loft area and a rear staircase completing this level. The lower level is where many great times are sure to be had. The game room is absolutely enormous and if that were not enough the media room / movie theater rivals the finest available. Be sure to note that the 7.1 surround sound system as well as the 120"screen and projector stay with the house for your future enjoyment. There is also a professional office on this level for those that may consider working from home. Additionally the house features upgraded recessed lighting as well as built-in speakers throughout. If that were not enough, the inside of this home has been completely hardwired for Ethernet. Outside the expansive rear deck and play set makes this a private oasis your friends and family will remember for a very long time. Finally, this house has been through a pre-listing inspection to ensure all is as it should be. Come see this one today.
Location
State DE
County New Castle
Area Newark/Glasgow (30905)
Zoning NC21
Rooms
Other Rooms Living Room, Dining Room, Primary Bedroom, Bedroom 2, Bedroom 3, Kitchen, Family Room, Bedroom 1, Laundry, Other
Basement Full, Fully Finished
Interior
Interior Features Kitchen - Island, Butlers Pantry, Dining Area
Hot Water Natural Gas
Heating Gas, Forced Air
Cooling Central A/C
Flooring Wood, Fully Carpeted
Fireplaces Number 1
Fireplaces Type Stone
Equipment Cooktop, Oven - Double
Fireplace Y
Appliance Cooktop, Oven - Double
Heat Source Natural Gas
Laundry Main Floor
Exterior
Exterior Feature Deck(s)
Garage Spaces 4.0
Water Access N
Roof Type Shingle
Accessibility None
Porch Deck(s)
Attached Garage 2
Total Parking Spaces 4
Garage Y
Building
Story 2
Foundation Concrete Perimeter
Sewer Public Sewer
Water Public
Architectural Style Colonial
Level or Stories 2
Structure Type 9'+ Ceilings
New Construction N
Schools
School District Christina
Others
Senior Community No
Tax ID 11-033.20-102
Ownership Fee Simple
Security Features Security System
Acceptable Financing Conventional, VA, FHA 203(b)
Listing Terms Conventional, VA, FHA 203(b)
Financing Conventional,VA,FHA 203(b)
Read Less Info
Want to know what your home might be worth? Contact us for a FREE valuation!

Our team is ready to help you sell your home for the highest possible price ASAP

Bought with Natalia Khingelova • RE/MAX Edge
GET MORE INFORMATION
Broker-Owner | Lic# RM423246






