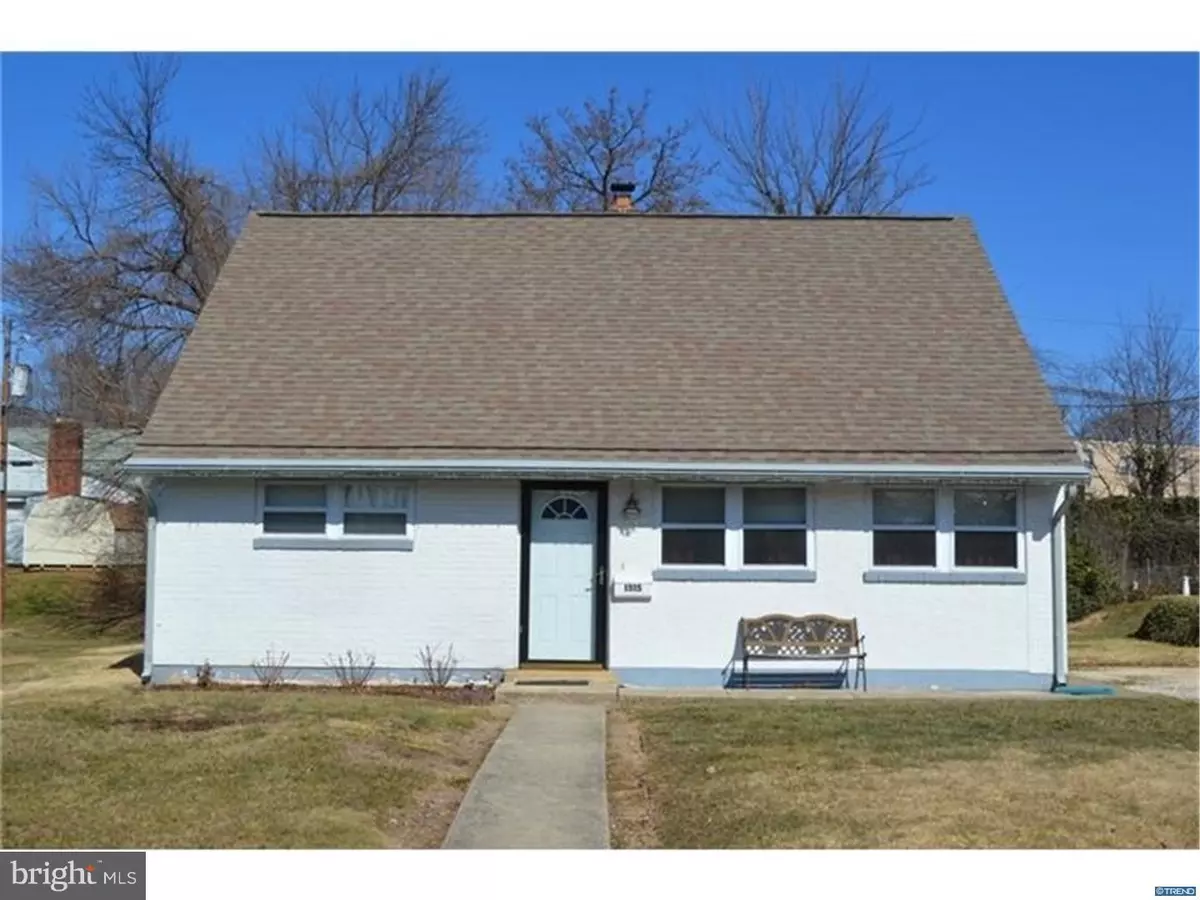$164,900
$164,900
For more information regarding the value of a property, please contact us for a free consultation.
4 Beds
1 Bath
620 SqFt
SOLD DATE : 05/20/2016
Key Details
Sold Price $164,900
Property Type Single Family Home
Sub Type Detached
Listing Status Sold
Purchase Type For Sale
Square Footage 620 sqft
Price per Sqft $265
Subdivision Willow Run
MLS Listing ID 1003945219
Sold Date 05/20/16
Style Cape Cod
Bedrooms 4
Full Baths 1
HOA Y/N N
Abv Grd Liv Area 620
Originating Board TREND
Year Built 1951
Annual Tax Amount $1,141
Tax Year 2015
Lot Size 6,970 Sqft
Acres 0.16
Lot Dimensions 65 X 111
Property Description
Welcome to this nicely maintained, four-bedroom Cape with a brick and stucco exterior in Willow Run. This home features a large eat-in kitchen with a tile backsplash, a microwave shelf, a ceiling fan, two double-doored pantry closets, attractive neutral flooring, and a pass-through to the family room. Step into the surprising large family-room addition with two ceiling fans, wall sconces, wall-to-wall carpeting, sliders leading to the patio and backyard, and a side door opening to the driveway. Neutral wall-to-wall carpeting adds comfort to the main-level living room, the hallway with a coat closet and a linen closet, and two bedrooms with ample closet space. A full bath with tub shower and neutral flooring completes the main level. A knotty-pine, carpeted staircase leads to the upper level with the master bedroom with wall-to-wall carpeting, a ceiling fan, and two closets, an additional carpeted bedroom, and a utility closet housing the hot-water heater. Two off-street parking spaces are added amenities. Close to a community park, Route 141, I95, Prices Corner, Kirkwood Highway, and public transport and public transport and public transportation, 1515 Dilworth Road may be the perfect home for you!
Location
State DE
County New Castle
Area Elsmere/Newport/Pike Creek (30903)
Zoning RES
Rooms
Other Rooms Living Room, Dining Room, Primary Bedroom, Bedroom 2, Bedroom 3, Kitchen, Family Room, Bedroom 1
Interior
Interior Features Kitchen - Eat-In
Hot Water Electric
Heating Oil, Gas, Forced Air
Cooling None
Flooring Fully Carpeted
Fireplace N
Heat Source Oil, Natural Gas
Laundry Main Floor
Exterior
Water Access N
Accessibility None
Garage N
Building
Lot Description Irregular
Story 1.5
Sewer Public Sewer
Water Public
Architectural Style Cape Cod
Level or Stories 1.5
Additional Building Above Grade
New Construction N
Schools
School District Red Clay Consolidated
Others
Senior Community No
Tax ID 0703540002
Ownership Fee Simple
Read Less Info
Want to know what your home might be worth? Contact us for a FREE valuation!

Our team is ready to help you sell your home for the highest possible price ASAP

Bought with Michelle L Anderson • Long & Foster Real Estate, Inc.
GET MORE INFORMATION

Broker-Owner | Lic# RM423246






