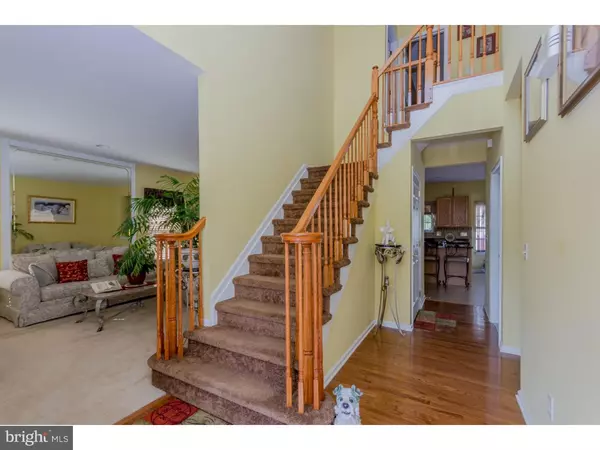$275,000
$280,000
1.8%For more information regarding the value of a property, please contact us for a free consultation.
4 Beds
3 Baths
2,739 SqFt
SOLD DATE : 10/14/2016
Key Details
Sold Price $275,000
Property Type Single Family Home
Sub Type Detached
Listing Status Sold
Purchase Type For Sale
Square Footage 2,739 sqft
Price per Sqft $100
Subdivision The Meadows
MLS Listing ID 1003944529
Sold Date 10/14/16
Style Traditional
Bedrooms 4
Full Baths 2
Half Baths 1
HOA Y/N N
Abv Grd Liv Area 2,739
Originating Board TREND
Year Built 2004
Annual Tax Amount $7,110
Tax Year 2016
Lot Size 9,627 Sqft
Acres 0.22
Lot Dimensions 90 X 200
Property Description
Designed after the original model home in the development, this is one opportunity you do not want to pass up! This Richmond model (the largest in the development with over 2,700 square feet of living space) features many builder upgrades. Beveled mirrors in the formal living and dining rooms, recessed lighting, a full basement, bump outs in the breakfast area, upgraded granite kitchen counter tops, and an alarm and intercom system are just a few of the upgrades present in the home. When you walk into the two-story foyer you will immediately notice the beautiful hard wood floors and the open formal living room on your left. As you pass through the living room you will enter into the connecting dining room, making this the perfect space for entertaining guests. The spacious open kitchen features a large center island with black star granite counter tops and 32-inch light oak cabinets, perfect for storage. The kitchen, breakfast nook and family room all flow together beautifully. Some additional upgrades in the family room include the ceiling fan and a 32" gas fireplace. On the upper level you will find 3 spacious bedrooms, 1 full bathroom and the master suite. The master bedroom measures 18 x 14 feet making this the ideal space for ultimate relaxation. A huge walk in closet and a spa like master bathroom with upgraded tile, a soaker tub, his and her sinks and a stall shower are just some of the amenities awaiting you. The completely fenced in back yard offers its own private living spaces with ample yard area and a large wooden deck off the breakfast nook. There is so much to see in this home so call today to schedule your private tour!
Location
State NJ
County Atlantic
Area Hammonton Town (20113)
Zoning RES
Rooms
Other Rooms Living Room, Dining Room, Primary Bedroom, Bedroom 2, Bedroom 3, Kitchen, Family Room, Bedroom 1, Other, Attic
Basement Full, Unfinished
Interior
Interior Features Primary Bath(s), Kitchen - Island, Sprinkler System, Intercom, Stall Shower, Kitchen - Eat-In
Hot Water Natural Gas
Heating Gas
Cooling Central A/C
Flooring Wood, Fully Carpeted
Fireplaces Number 1
Equipment Cooktop, Oven - Self Cleaning, Dishwasher, Built-In Microwave
Fireplace Y
Appliance Cooktop, Oven - Self Cleaning, Dishwasher, Built-In Microwave
Heat Source Natural Gas
Laundry Main Floor
Exterior
Exterior Feature Deck(s), Porch(es)
Garage Spaces 5.0
Fence Other
Water Access N
Accessibility None
Porch Deck(s), Porch(es)
Attached Garage 2
Total Parking Spaces 5
Garage Y
Building
Lot Description Cul-de-sac, Irregular
Story 2
Sewer Public Sewer
Water Public
Architectural Style Traditional
Level or Stories 2
Additional Building Above Grade
Structure Type 9'+ Ceilings
New Construction N
Schools
Elementary Schools Warren E. Sooy Jr-Elememtary School
Middle Schools Hammonton
High Schools Hammonton
School District Hammonton Town Schools
Others
Senior Community No
Tax ID 13-04304-00004
Ownership Fee Simple
Security Features Security System
Read Less Info
Want to know what your home might be worth? Contact us for a FREE valuation!

Our team is ready to help you sell your home for the highest possible price ASAP

Bought with Scott Kompa • RE/MAX Preferred - Mullica Hill
GET MORE INFORMATION
Broker-Owner | Lic# RM423246






