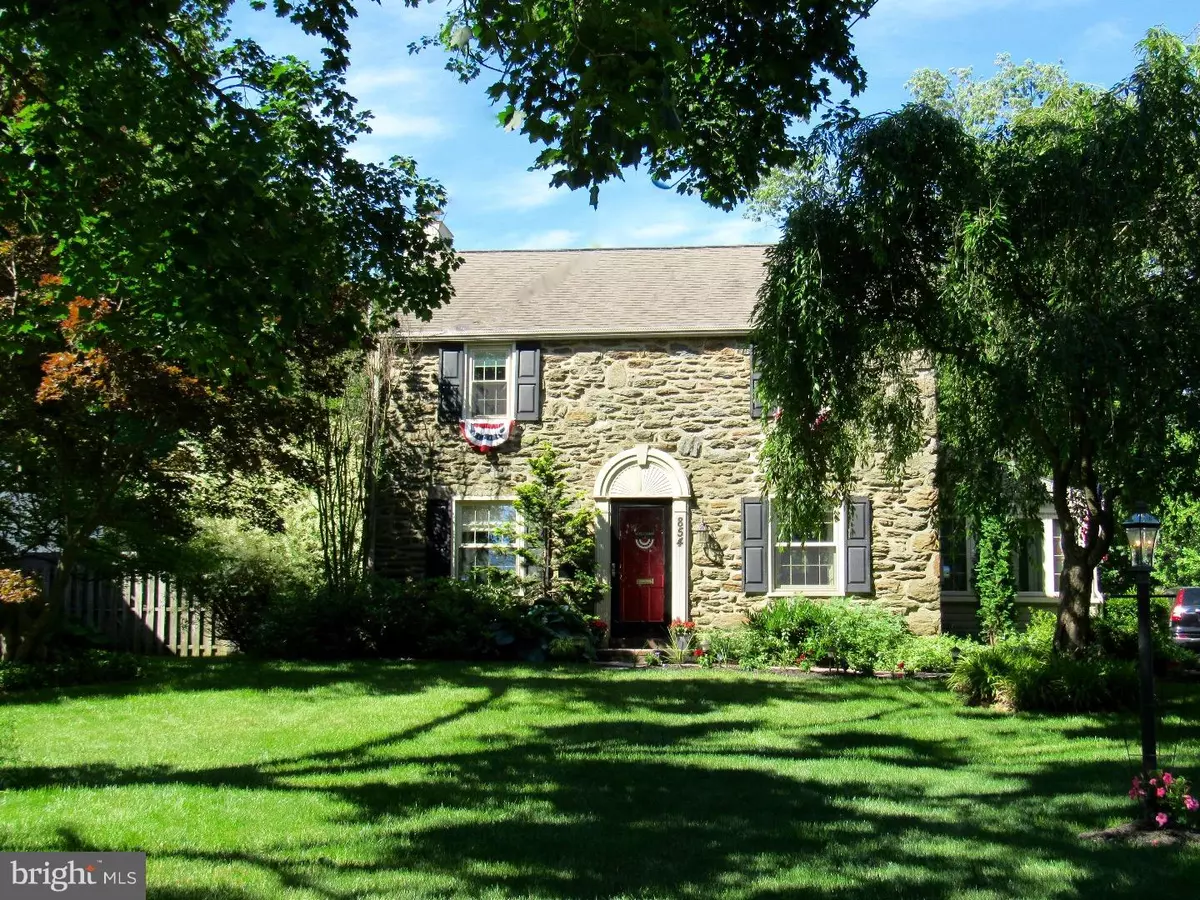$350,000
$349,900
For more information regarding the value of a property, please contact us for a free consultation.
4 Beds
3 Baths
1,888 SqFt
SOLD DATE : 08/17/2016
Key Details
Sold Price $350,000
Property Type Single Family Home
Sub Type Detached
Listing Status Sold
Purchase Type For Sale
Square Footage 1,888 sqft
Price per Sqft $185
Subdivision None Available
MLS Listing ID 1003926277
Sold Date 08/17/16
Style Colonial
Bedrooms 4
Full Baths 2
Half Baths 1
HOA Y/N N
Abv Grd Liv Area 1,888
Originating Board TREND
Year Built 1950
Annual Tax Amount $5,984
Tax Year 2016
Lot Size 0.303 Acres
Acres 0.3
Lot Dimensions 60X241
Property Description
Enjoy your piece of the countryside just blocks from an express stop on the residential rail! This handsome stone colonial welcomes you from the outside in. Follow the front walk past the post light. The living room introduces the soft neutral colors and beautiful views found throughout the house. Gleaming hardwood floors, a wood-burning fireplace with marble tile surround, recessed lighting and windows overlooking the generous property lend this space charm. The dining room has oak floors and a chair rail and is open to the renovated kitchen. Ceramic tile floors, creamy white cabinets, finished wood counter tops and mini-subway tile backsplash set the mood. A large work island and newer stainless steel appliances will please the cook. Off the kitchen, the sunroom has been renovated to include a vaulted ceiling, custom lighting and plenty of storage. The family room addition is suffused in soft light from four bright windows and a glass door, all overlooking the generous deck and expansive backyard. The modern space includes a renovated powder room and storage closet. Upstairs, the spacious master bedroom addition features finished wood floors and crown molding, and exquisitely peaceful views over the garden through five large windows. The renovated master bath boasts a glass door shower stall with ceramic tile surround and sleek storage vanity. Three additional bedrooms with bright windows and nice sized closets, as well as a renovated hall bath complete the second floor. The full basement consists of a finished rec room and a utility room. Outside the deck is large enough for parties, with a gorgeous view over nearly a third of an acre of emerald grass and mature landscaping. The detached one-car garage is a rare luxury in Springfield. Newer heater, Central Air and hot water heater will give you peace of mind. Proximity to shopping and award-winning Springfield schools add the ease and enjoyment of the suburban Philadelphia lifestyle. Enjoy the shade of mature trees as you picnic in your spacious backyard. Blocks away the express train is a quick twenty minutes from Center City!
Location
State PA
County Delaware
Area Springfield Twp (10442)
Zoning RES
Rooms
Other Rooms Living Room, Dining Room, Primary Bedroom, Bedroom 2, Bedroom 3, Kitchen, Family Room, Bedroom 1, Other
Basement Full
Interior
Interior Features Primary Bath(s), Kitchen - Island, Ceiling Fan(s), Kitchen - Eat-In
Hot Water Electric
Heating Gas, Forced Air
Cooling Central A/C
Flooring Wood, Fully Carpeted, Tile/Brick
Fireplaces Number 1
Fireplaces Type Marble
Equipment Cooktop, Oven - Wall, Dishwasher
Fireplace Y
Appliance Cooktop, Oven - Wall, Dishwasher
Heat Source Natural Gas
Laundry Lower Floor
Exterior
Exterior Feature Deck(s)
Garage Spaces 1.0
Water Access N
Roof Type Pitched,Shingle
Accessibility None
Porch Deck(s)
Total Parking Spaces 1
Garage Y
Building
Lot Description Level, Front Yard, Rear Yard, SideYard(s)
Story 2
Sewer Public Sewer
Water Public
Architectural Style Colonial
Level or Stories 2
Additional Building Above Grade
New Construction N
Schools
Middle Schools Richardson
High Schools Springfield
School District Springfield
Others
Senior Community No
Tax ID 42-00-01204-00
Ownership Fee Simple
Read Less Info
Want to know what your home might be worth? Contact us for a FREE valuation!

Our team is ready to help you sell your home for the highest possible price ASAP

Bought with Paul J Douglas • Keller Williams Realty Devon-Wayne
GET MORE INFORMATION
Broker-Owner | Lic# RM423246






