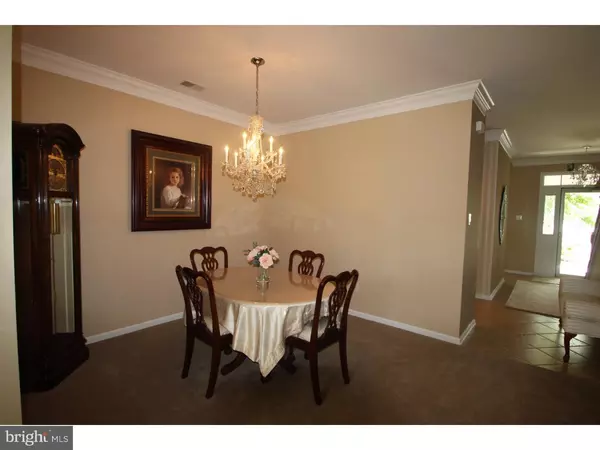$275,000
$275,000
For more information regarding the value of a property, please contact us for a free consultation.
2 Beds
2 Baths
1,700 SqFt
SOLD DATE : 10/21/2016
Key Details
Sold Price $275,000
Property Type Townhouse
Sub Type Interior Row/Townhouse
Listing Status Sold
Purchase Type For Sale
Square Footage 1,700 sqft
Price per Sqft $161
Subdivision Foxfield
MLS Listing ID 1003925473
Sold Date 10/21/16
Style Colonial
Bedrooms 2
Full Baths 1
Half Baths 1
HOA Fees $253/mo
HOA Y/N Y
Abv Grd Liv Area 1,700
Originating Board TREND
Year Built 2006
Annual Tax Amount $5,479
Tax Year 2016
Property Description
Welcome to the spectacular Carriage home in sought after Foxfield. Enter into the foyer with a stone tile floor. The fomal dining room is spacious and has crown molding. The formal living room has a gas fireplace, crown molding and plenty of light. There is a door leading to the private patio. Seller has planted extra trees for privacy. Cooking is a pleasure in this upgraded kitchen with stone flooring and back splash, granite counter tops, electric range, dishwasher, microwave, garbage disposal and large pantry. The additional breakfast area is well lit. The master bedroom suite has custom window treatments and upgraded lighting plus 2 closets. The master bathroom has a stall shower and double sinks. The firs floor is completed with a powder room and large laundry room that leads to garage. The upper level loft has multiple uses. You could use it as a family room or office plus there is a bedroom on this level and large closet area. The Foxfield community offers a large club house with indoor an outdoor pools, exercise room, billard room, card room, library, bocci court and 9 hole gold course. You will never have to cut grass or shovel again. Owner has upgrade all the light fixtures and the custom window treatments are staying
Location
State PA
County Delaware
Area Bethel Twp (10403)
Zoning RESID
Rooms
Other Rooms Living Room, Dining Room, Primary Bedroom, Kitchen, Bedroom 1, Laundry, Other
Interior
Interior Features Kitchen - Eat-In
Hot Water Electric
Heating Gas, Forced Air
Cooling Central A/C
Fireplaces Number 1
Fireplaces Type Gas/Propane
Equipment Oven - Self Cleaning, Dishwasher, Refrigerator, Disposal
Fireplace Y
Appliance Oven - Self Cleaning, Dishwasher, Refrigerator, Disposal
Heat Source Natural Gas
Laundry Main Floor
Exterior
Parking Features Garage Door Opener
Garage Spaces 1.0
Amenities Available Swimming Pool, Club House, Golf Course
Water Access N
Accessibility None
Attached Garage 1
Total Parking Spaces 1
Garage Y
Building
Story 1.5
Sewer Public Sewer
Water Public
Architectural Style Colonial
Level or Stories 1.5
Additional Building Above Grade
New Construction N
Schools
School District Garnet Valley
Others
HOA Fee Include Pool(s),Common Area Maintenance,Ext Bldg Maint,Lawn Maintenance,Snow Removal,Trash,Health Club,All Ground Fee,Management
Senior Community No
Tax ID 03-00-00601-38
Ownership Fee Simple
Security Features Security System
Read Less Info
Want to know what your home might be worth? Contact us for a FREE valuation!

Our team is ready to help you sell your home for the highest possible price ASAP

Bought with David Vetri • 21st Century Real Estate
GET MORE INFORMATION
Broker-Owner | Lic# RM423246






