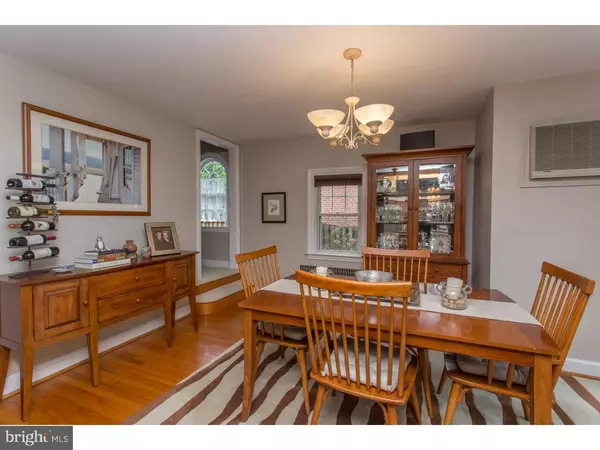$265,000
$259,900
2.0%For more information regarding the value of a property, please contact us for a free consultation.
3 Beds
3 Baths
1,565 SqFt
SOLD DATE : 06/30/2016
Key Details
Sold Price $265,000
Property Type Single Family Home
Sub Type Detached
Listing Status Sold
Purchase Type For Sale
Square Footage 1,565 sqft
Price per Sqft $169
Subdivision None Available
MLS Listing ID 1003921119
Sold Date 06/30/16
Style Colonial
Bedrooms 3
Full Baths 2
Half Baths 1
HOA Y/N N
Abv Grd Liv Area 1,565
Originating Board TREND
Year Built 1935
Annual Tax Amount $5,117
Tax Year 2016
Lot Size 6,665 Sqft
Acres 0.15
Lot Dimensions 60X100
Property Description
Incredibly charming 3 BR, 2.5 BA stone colonial with a distinctive layout. Inviting covered front porch, living room with gas fireplace and deep window sills, powder room, dining room with sliders to rear patio and beautifully landscaped rear yard, updated kitchen with Corian counters, ct floor, SS appliances and breakfast bar. 2nd floor features MBR suite with updated MBA, Jack & Jill bedrooms with adjoining updated full bath. One BR has 2 walk-in closets. Partially finished Basement w/waterproofing system (perimeter drain & sump pump with battery back-up), adjoining Laundry/utility room with workbench. Extra long driveway with parking for 8 cars plus one car integral garage. Beautiful hardwood floors, Custom blinds and window treatments included newer roof & replacement windows. So many updates... Pristine condition! One Year HSA warranty included.
Location
State PA
County Delaware
Area Springfield Twp (10442)
Zoning RESID
Rooms
Other Rooms Living Room, Dining Room, Primary Bedroom, Bedroom 2, Kitchen, Bedroom 1, Attic
Basement Full, Drainage System
Interior
Interior Features Ceiling Fan(s), Attic/House Fan, Stall Shower, Breakfast Area
Hot Water Natural Gas
Heating Gas, Hot Water, Radiant
Cooling Wall Unit
Flooring Wood, Tile/Brick
Fireplaces Number 1
Fireplaces Type Gas/Propane
Equipment Built-In Microwave
Fireplace Y
Window Features Replacement
Appliance Built-In Microwave
Heat Source Natural Gas
Laundry Basement
Exterior
Exterior Feature Patio(s), Porch(es)
Garage Spaces 4.0
Fence Other
Water Access N
Accessibility None
Porch Patio(s), Porch(es)
Attached Garage 1
Total Parking Spaces 4
Garage Y
Building
Story 2
Sewer Public Sewer
Water Public
Architectural Style Colonial
Level or Stories 2
Additional Building Above Grade
New Construction N
Schools
Middle Schools Richardson
High Schools Springfield
School District Springfield
Others
Senior Community No
Tax ID 42-00-06306-00
Ownership Fee Simple
Security Features Security System
Acceptable Financing Conventional, VA
Listing Terms Conventional, VA
Financing Conventional,VA
Read Less Info
Want to know what your home might be worth? Contact us for a FREE valuation!

Our team is ready to help you sell your home for the highest possible price ASAP

Bought with Kathleen M Wiseman • Elfant Wissahickon-Chestnut Hill
GET MORE INFORMATION
Broker-Owner | Lic# RM423246






