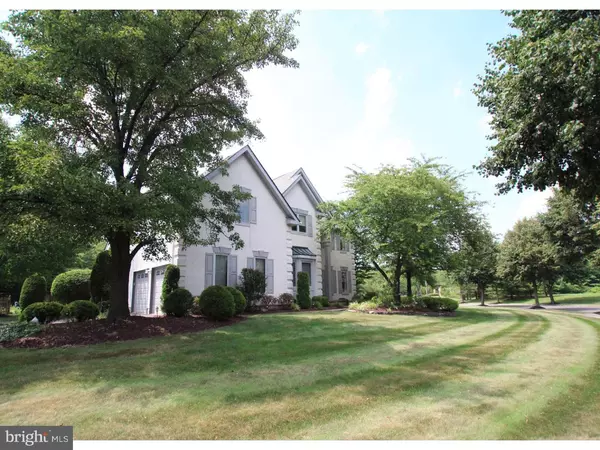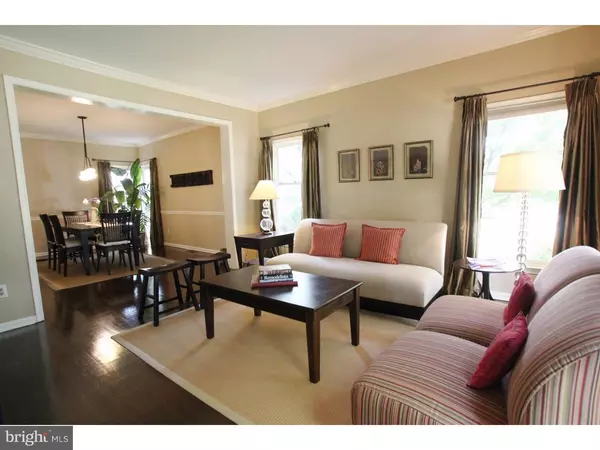$765,000
$799,000
4.3%For more information regarding the value of a property, please contact us for a free consultation.
4 Beds
3 Baths
3,188 SqFt
SOLD DATE : 12/15/2016
Key Details
Sold Price $765,000
Property Type Single Family Home
Sub Type Detached
Listing Status Sold
Purchase Type For Sale
Square Footage 3,188 sqft
Price per Sqft $239
Subdivision Kings Point East
MLS Listing ID 1003887365
Sold Date 12/15/16
Style Colonial
Bedrooms 4
Full Baths 2
Half Baths 1
HOA Y/N N
Abv Grd Liv Area 3,188
Originating Board TREND
Year Built 1992
Annual Tax Amount $18,101
Tax Year 2016
Lot Size 0.862 Acres
Acres 0.86
Lot Dimensions 0X0
Property Description
EAST FACING, BEAUTIFULLY UPDATED HOME WITH AN OPEN FLOOR PLAN, 9 FT. CEILINGS AND COMPLETELY MOVE-IN READY! This magnificent home has bamboo floors and neutral paint colors throughout. Set on a cul-de-sac with professionally landscaped grounds, the entry leads to a 2 story foyer with a curved staircase. One side opens to a living room and formal dining room with crown and chair molding and on the other side is a library with French doors. Walking beyond the foyer opens to a beautiful and updated kitchen flanked by 42'' white cabinets and highlighted by a stunning stone countertop with unique veining. The stainless steel appliances and breakfast area complete this space and leads to the expansive wooden deck surrounded by mature trees and flowering gardens. Adjacent to the kitchen is the light filled Family Room with cathedral ceilings, two skylights, an elegant wood burning fireplace and a second staircase that leads to the upstairs hallway. The second floor offers a large master bedroom with a sitting area, updated master bath with jetted-tub and a walk-in closet. A completely re-done travertine tiled hallway bath and 3 additional bedrooms, two with walk-in closets, complete this floor. This fenced-in property features an in-ground sprinkler system and a fenced vegetable garden. All of this and minutes to the Princeton Jct. Train Station, Shopping and the top-rated WW-P Schools!
Location
State NJ
County Mercer
Area West Windsor Twp (21113)
Zoning R-2
Direction East
Rooms
Other Rooms Living Room, Dining Room, Master Bedroom, Bedroom 2, Bedroom 3, Kitchen, Family Room, Bedroom 1, Other
Basement Full, Unfinished
Interior
Interior Features Master Bath(s), Kitchen - Island, Butlers Pantry, Kitchen - Eat-In
Hot Water Natural Gas
Heating Gas, Forced Air, Zoned
Cooling Central A/C
Flooring Wood
Fireplaces Number 1
Equipment Cooktop, Oven - Wall
Fireplace Y
Appliance Cooktop, Oven - Wall
Heat Source Natural Gas
Laundry Main Floor
Exterior
Exterior Feature Deck(s)
Garage Spaces 4.0
Fence Other
Water Access N
Accessibility None
Porch Deck(s)
Attached Garage 2
Total Parking Spaces 4
Garage Y
Building
Lot Description Cul-de-sac, Front Yard, Rear Yard, SideYard(s)
Story 2
Sewer On Site Septic
Water Public
Architectural Style Colonial
Level or Stories 2
Additional Building Above Grade
Structure Type High
New Construction N
Schools
Elementary Schools Village School
High Schools High School South
School District West Windsor-Plainsboro Regional
Others
Senior Community No
Tax ID 13-00022-00023
Ownership Fee Simple
Acceptable Financing Conventional
Listing Terms Conventional
Financing Conventional
Read Less Info
Want to know what your home might be worth? Contact us for a FREE valuation!

Our team is ready to help you sell your home for the highest possible price ASAP

Bought with Robert Bornstein • 1-2-3, REALTORS
GET MORE INFORMATION
Broker-Owner | Lic# RM423246






