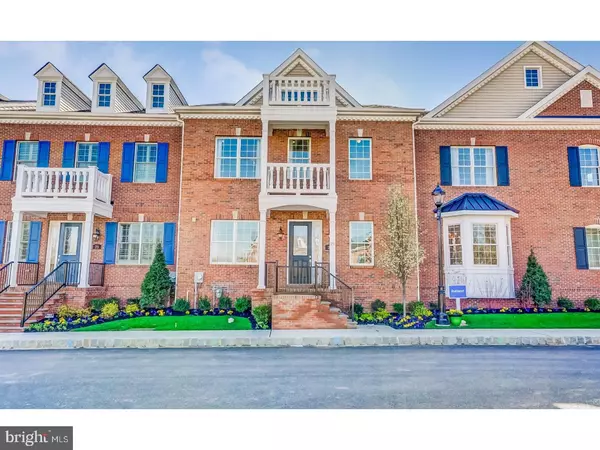$708,000
$742,053
4.6%For more information regarding the value of a property, please contact us for a free consultation.
3 Beds
3 Baths
2,723 SqFt
SOLD DATE : 11/30/2017
Key Details
Sold Price $708,000
Property Type Townhouse
Sub Type Interior Row/Townhouse
Listing Status Sold
Purchase Type For Sale
Square Footage 2,723 sqft
Price per Sqft $260
Subdivision Yardley Walk
MLS Listing ID 1003767995
Sold Date 11/30/17
Style Traditional
Bedrooms 3
Full Baths 2
Half Baths 1
HOA Fees $167/mo
HOA Y/N Y
Abv Grd Liv Area 2,723
Originating Board TREND
Year Built 2017
Tax Year 2017
Property Description
Beautiful new construction townhome in historic Yardley Borough! Yardley Walk offers maintenance free living, providing the perfect alternative to a single home. This community offers a convenient and beautiful walking path right in to town for shopping and dining. Delivery November 2017. Features include an expansive floor plan with 10' ceiling on main floor, gorgeous trim finishes in the entrance hall, dining room and great room, gourmet kitchen with large island, GE appliances including double oven, a butler's pantry with additional storage, Maple Espresso Cabinets with Zodiac countertops, cozy gas fireplace with mantle and marble surround, tray ceilings in dining room and master bedroom with beautiful crown molding, 5" hardwood flooring throughout main floor, ceramic tile in all full baths and laundry room, rough in plumbing and 9' ceilings in full basement. Don't miss the opportunity to own this gorgeous home in Yardley Walk...just a handful of home sites remain!
Location
State PA
County Bucks
Area Yardley Boro (10154)
Zoning R3
Direction West
Rooms
Other Rooms Living Room, Dining Room, Primary Bedroom, Bedroom 2, Kitchen, Family Room, Bedroom 1, Laundry, Attic
Basement Full, Unfinished
Interior
Interior Features Primary Bath(s), Kitchen - Island, Butlers Pantry, Sprinkler System, Stall Shower, Breakfast Area
Hot Water Natural Gas
Heating Gas, Hot Water
Cooling Central A/C
Flooring Wood, Fully Carpeted, Tile/Brick
Fireplaces Number 1
Fireplaces Type Marble, Gas/Propane
Equipment Cooktop, Oven - Double, Oven - Self Cleaning, Dishwasher, Disposal, Energy Efficient Appliances
Fireplace Y
Window Features Energy Efficient
Appliance Cooktop, Oven - Double, Oven - Self Cleaning, Dishwasher, Disposal, Energy Efficient Appliances
Heat Source Natural Gas
Laundry Upper Floor
Exterior
Exterior Feature Deck(s)
Garage Spaces 2.0
Utilities Available Cable TV
Roof Type Shingle
Accessibility None
Porch Deck(s)
Attached Garage 2
Total Parking Spaces 2
Garage Y
Building
Lot Description Level
Story 2
Foundation Concrete Perimeter
Sewer Public Sewer
Water Public
Architectural Style Traditional
Level or Stories 2
Additional Building Above Grade
Structure Type 9'+ Ceilings
New Construction Y
Schools
Elementary Schools Quarry Hill
Middle Schools Pennwood
High Schools Pennsbury
School District Pennsbury
Others
Pets Allowed Y
HOA Fee Include Common Area Maintenance,Lawn Maintenance,Snow Removal,Trash
Senior Community No
Tax ID 56-001-032-040
Ownership Fee Simple
Pets Allowed Case by Case Basis
Read Less Info
Want to know what your home might be worth? Contact us for a FREE valuation!

Our team is ready to help you sell your home for the highest possible price ASAP

Bought with Virginia Sheehan • BHHS Fox & Roach - Princeton
GET MORE INFORMATION
Broker-Owner | Lic# RM423246




